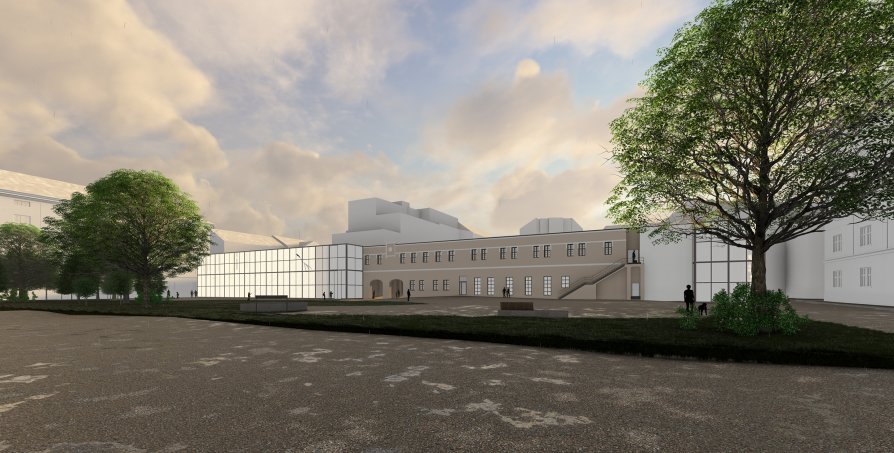Exhibition of Studio Projects

Library in Karlin

Annotation
I designed the library for Karlín, where is approximately 12,000 inhabitants. My concept was to get more interior space, and therefore I designed an extension of the presented glass structure, which was added to the east and west sides of the building. The central part of the rear building was preserved, while two-story spaces for the library with a basement were created in place of the two side parts, which were added later.
