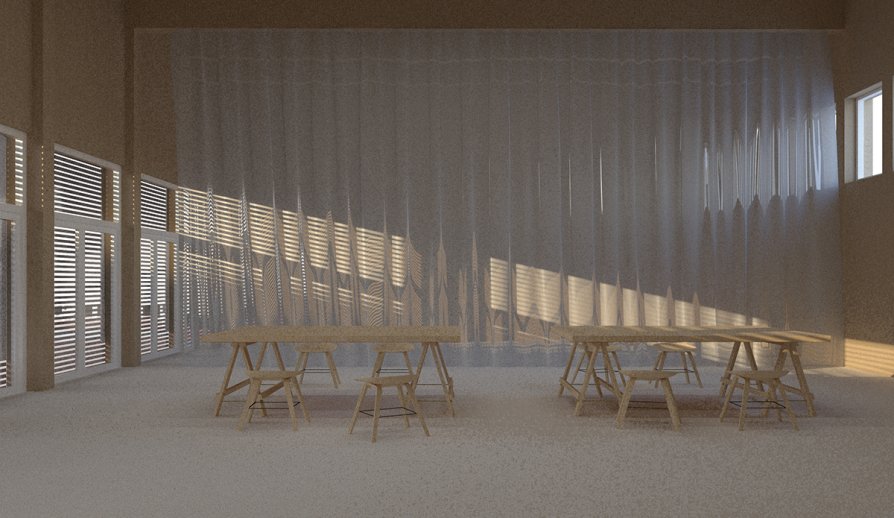Exhibition of Studio Projects

Red & Blue

Annotation
The design of the multifunctional hall and the adjacent sports area follows the urban concept of a residential district with apartment buildings for foster parents with children. The focus of the proposal is a multifunctional space that can be used for sports activities, as well as for cultural or social events, or can be rented out, for example, for children's parties. The building is designed as a wooden structure, in the interior there is visible wood.
The outdoor area is designed as one continuous area, with color-separated islands that define the space for individual activities. Residential stairs are designed in the slope of the terrain.
