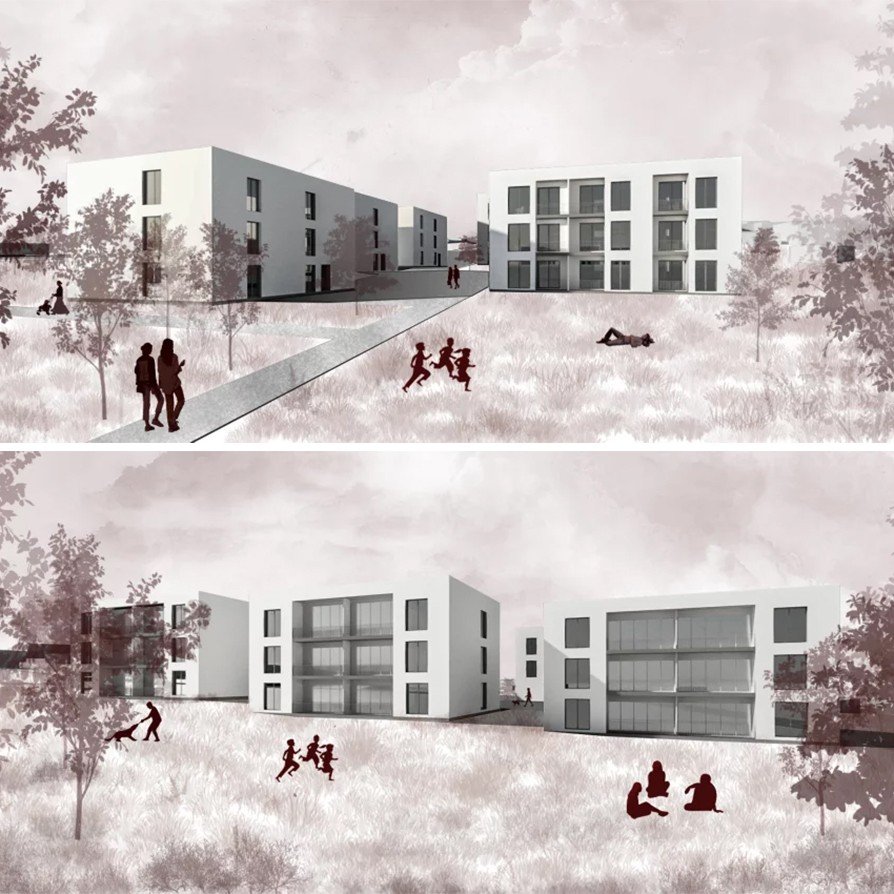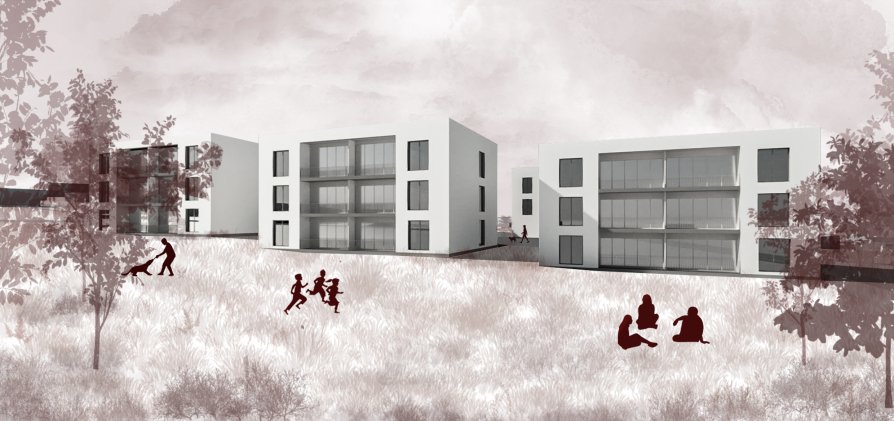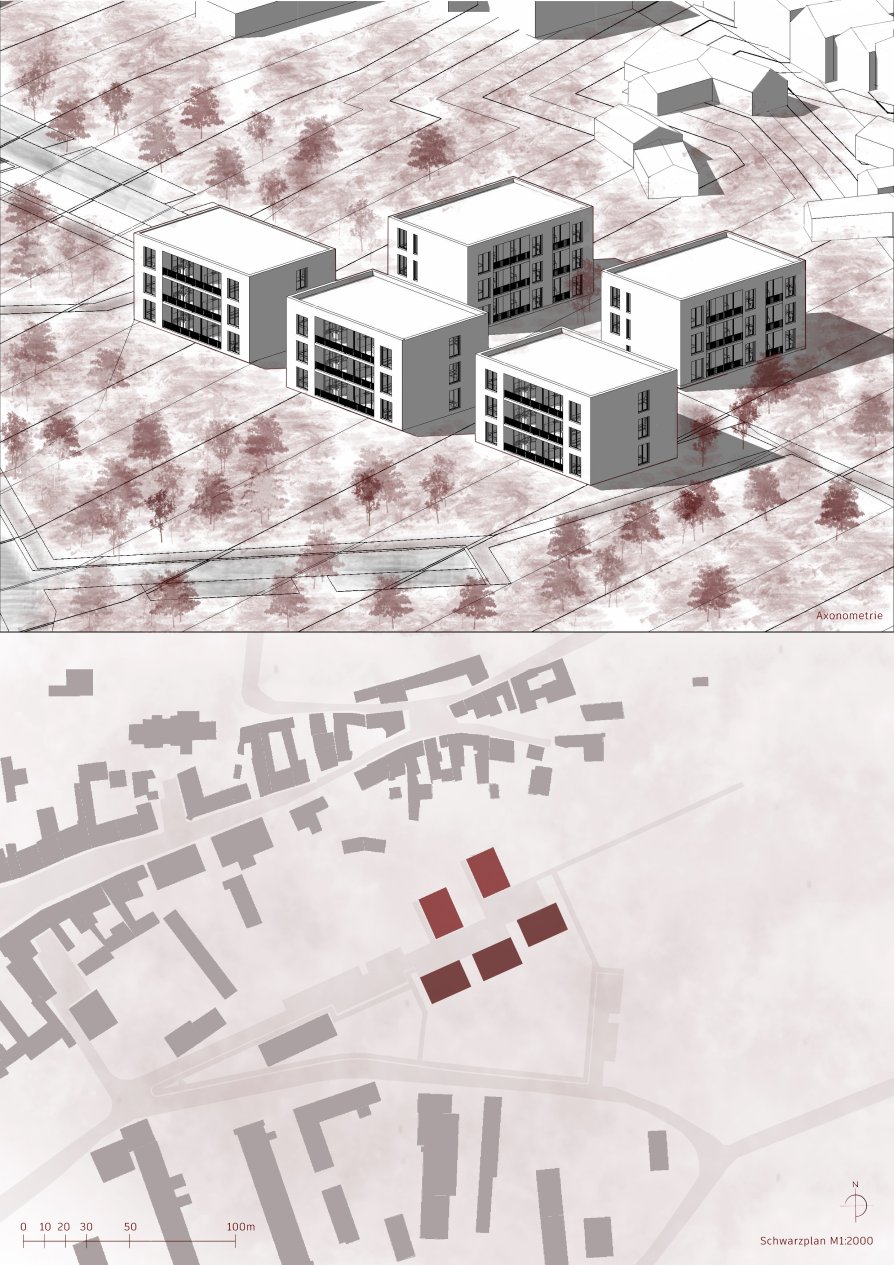Exhibition of Studio Projects

Fařská zahrada - Social Housing Velešín

Annotation
The project includes five residential buildings designed for social housing in Velešín, Czech Republic. All buildings are three-story with dimensions of 13.8 x 20 m. The first type (3 buildings) consists of 2–3 apartments per floor, equipped with an elevator, staircase, mailboxes, and storage spaces for strollers and bicycles. The second type (2 buildings) has 3 apartments per floor, also featuring an elevator and staircase. Apartments in both types include loggias offering views of the pond and park. French windows provide ample natural light, creating a cozy and bright atmosphere.


