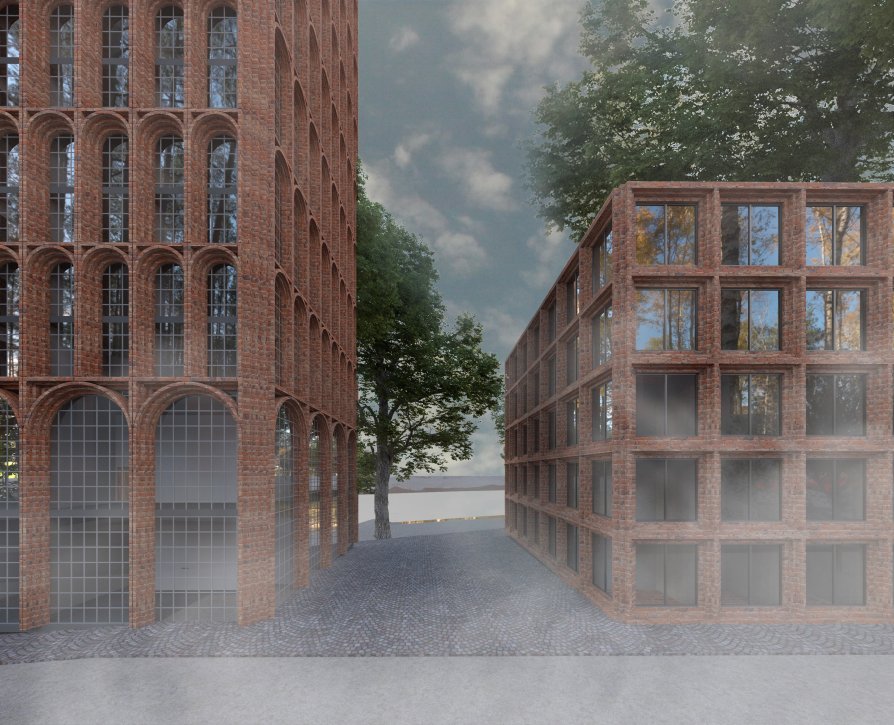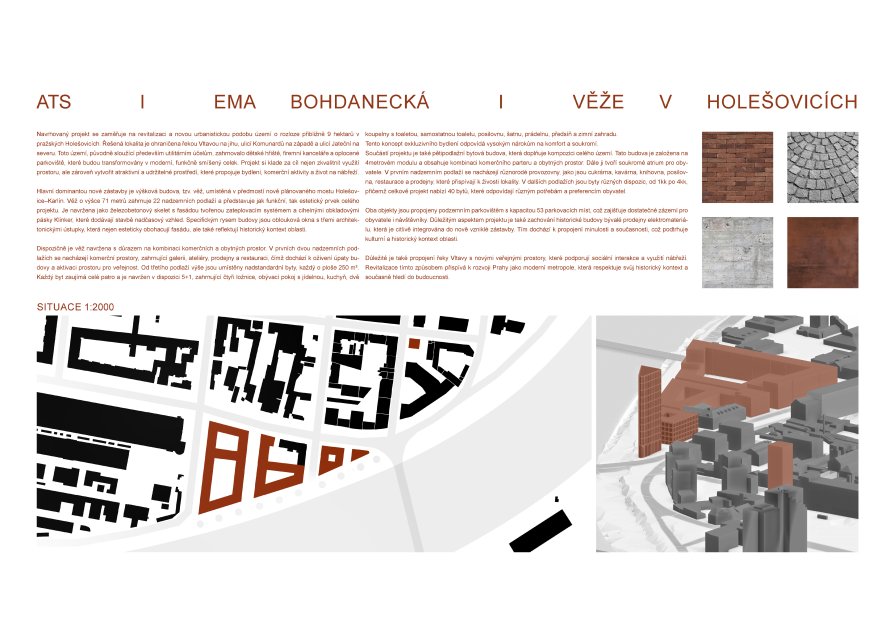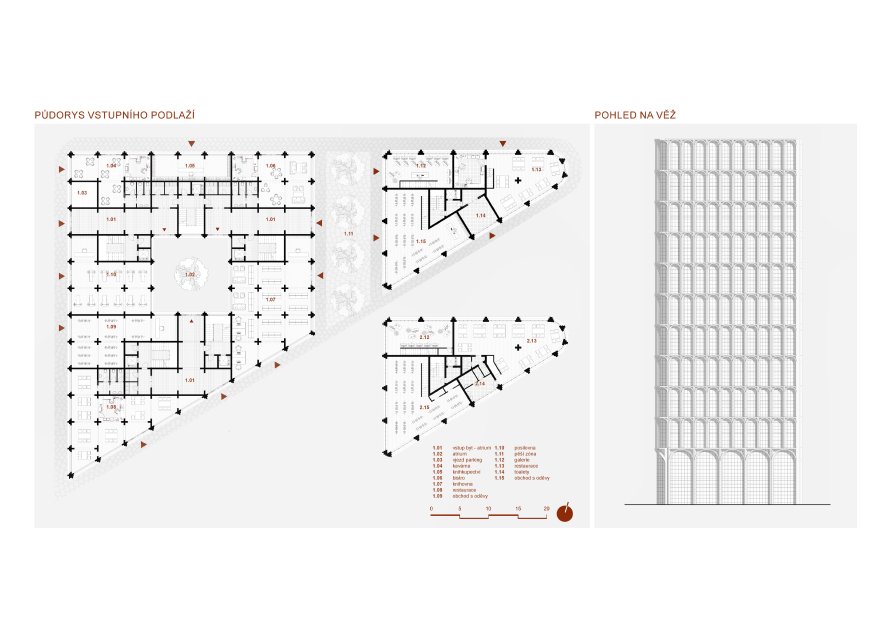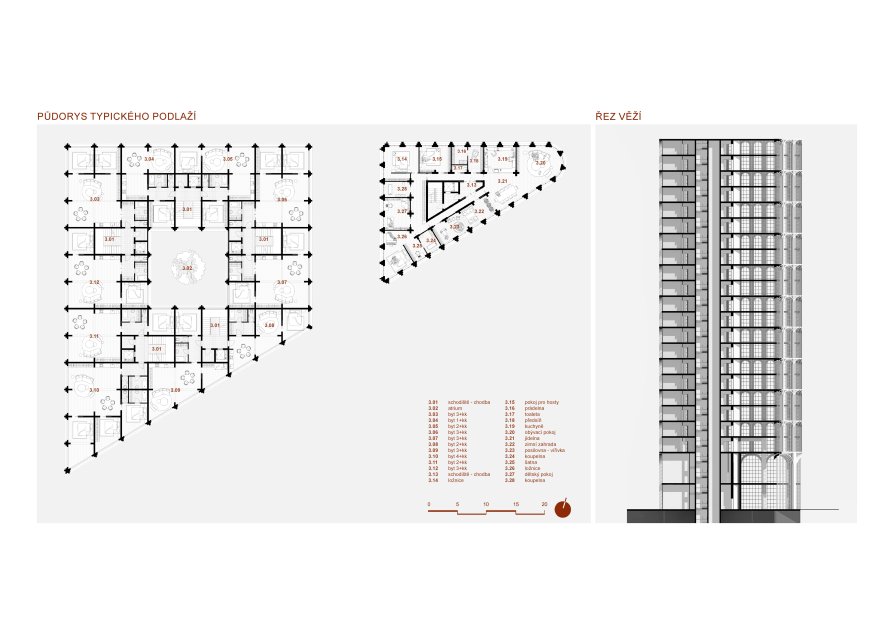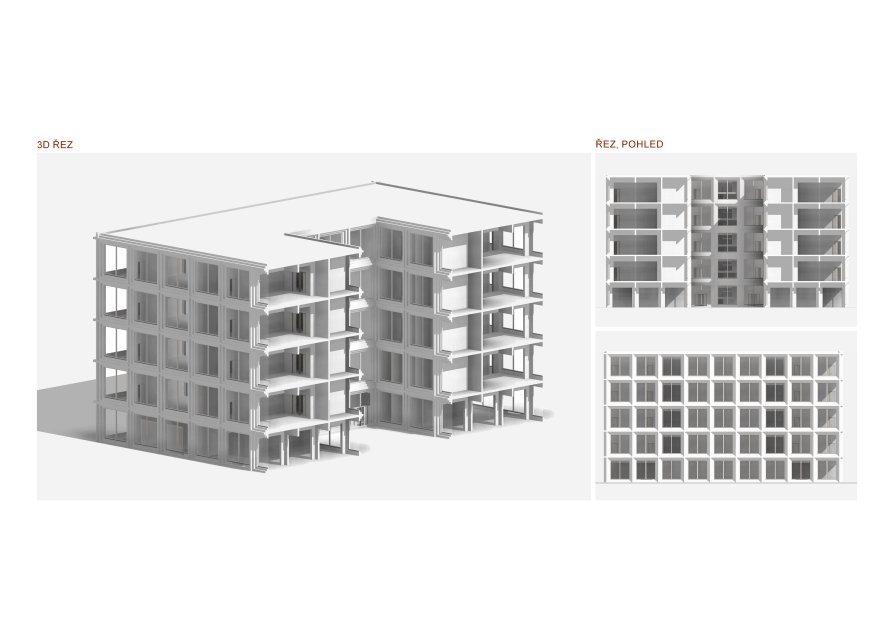Exhibition of Studio Projects
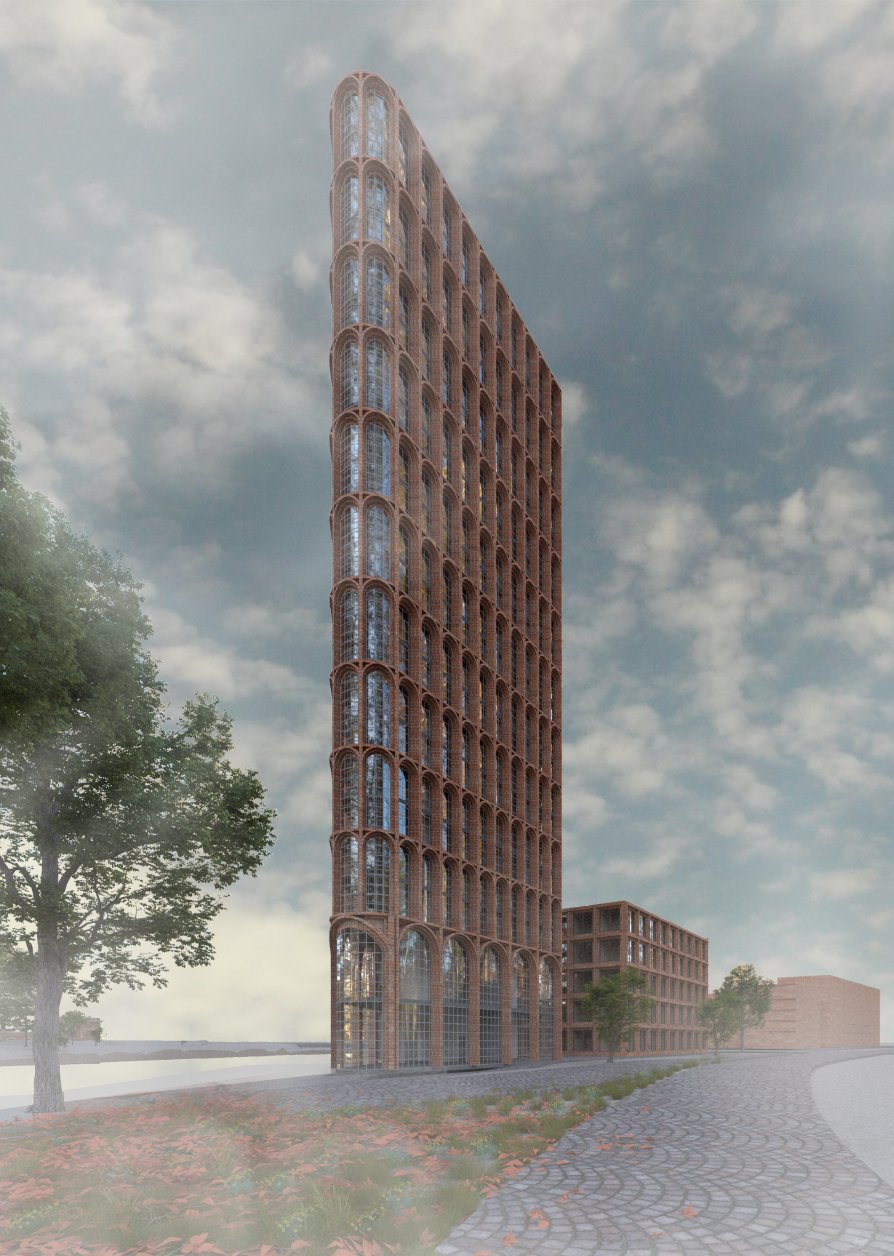
Towers in Holešovice – between New York and San Gimignano

Annotation
The proposed project focuses on revitalizing and redeveloping the area in Prague's Holešovice. This area, originally serving primarily utilitarian purposes, included a playground, corporate offices, and a fenced parking lot, which will be transformed into a modern, functionally mixed unit. The main dominant feature of the new development is a high-rise building, the so-called tower, located in the bridgehead of the newly planned Holešovice–Karlín bridge. The 71-meter-high tower includes 22 above-ground floors and represents both a functional and aesthetic element of the entire project. It is designed as a reinforced concrete skeleton with a facade made of an insulation system and Klinker brick cladding strips, which give the building a timeless appearance.

