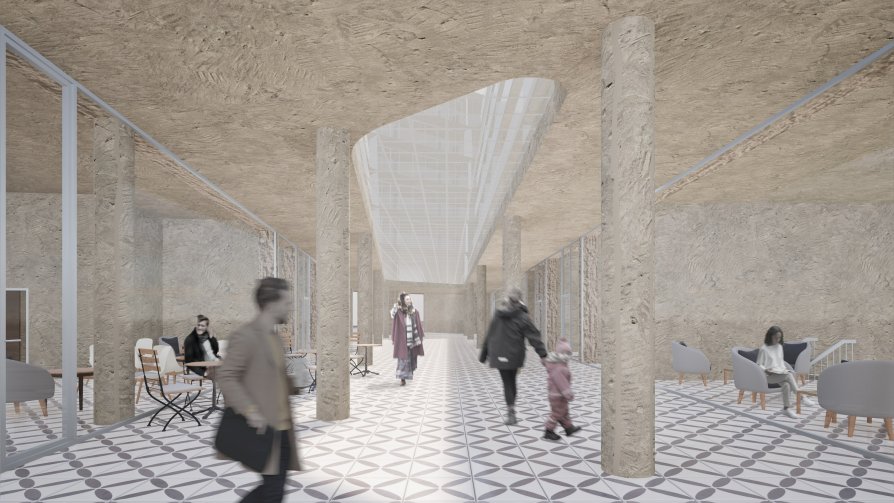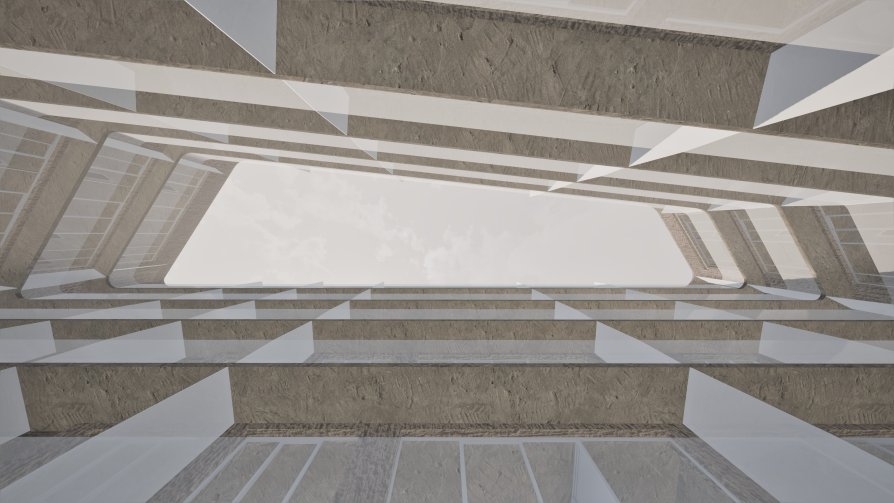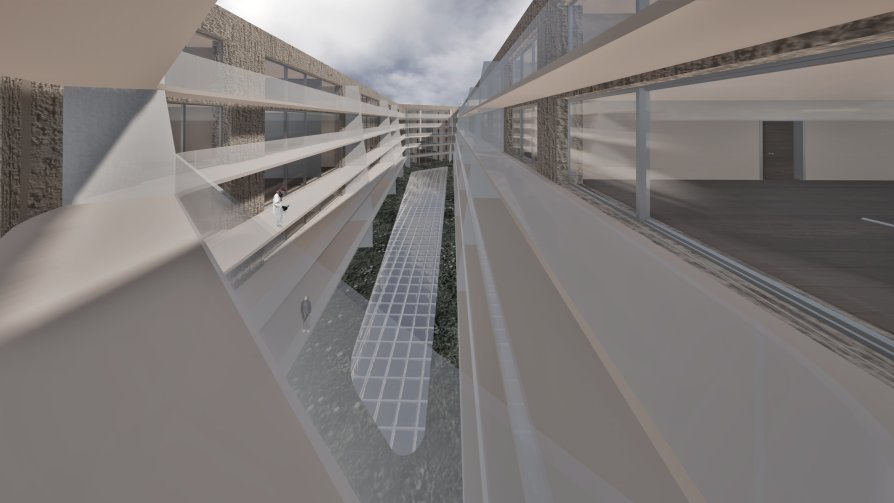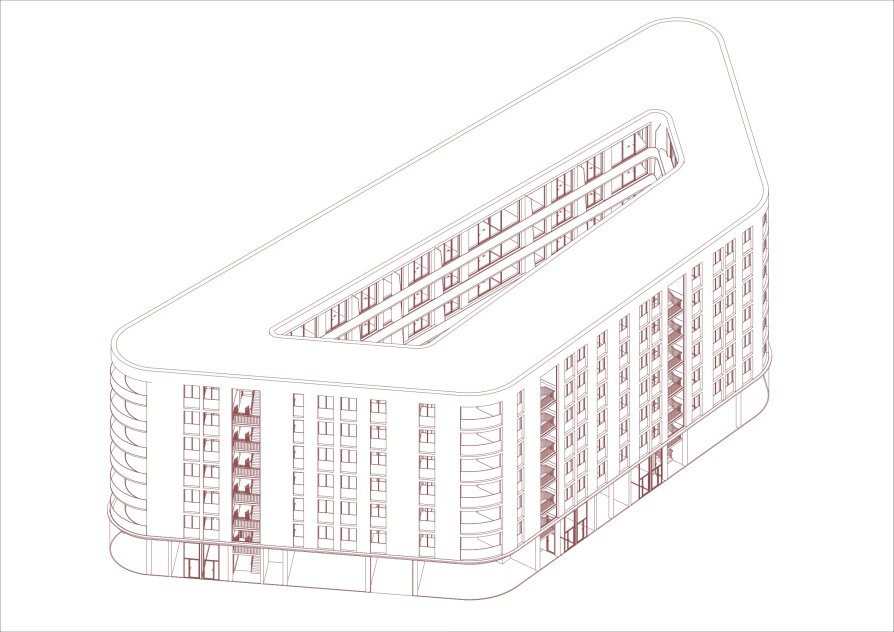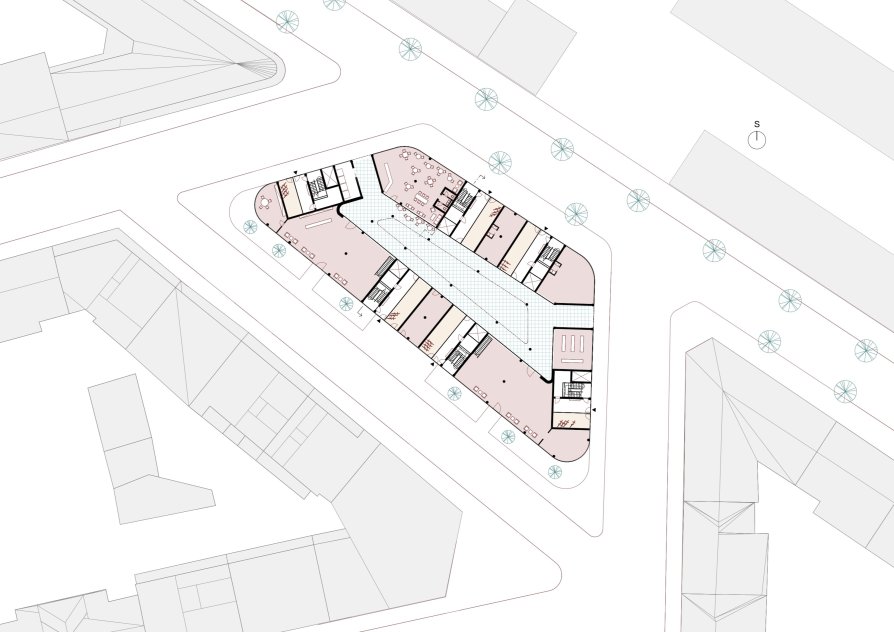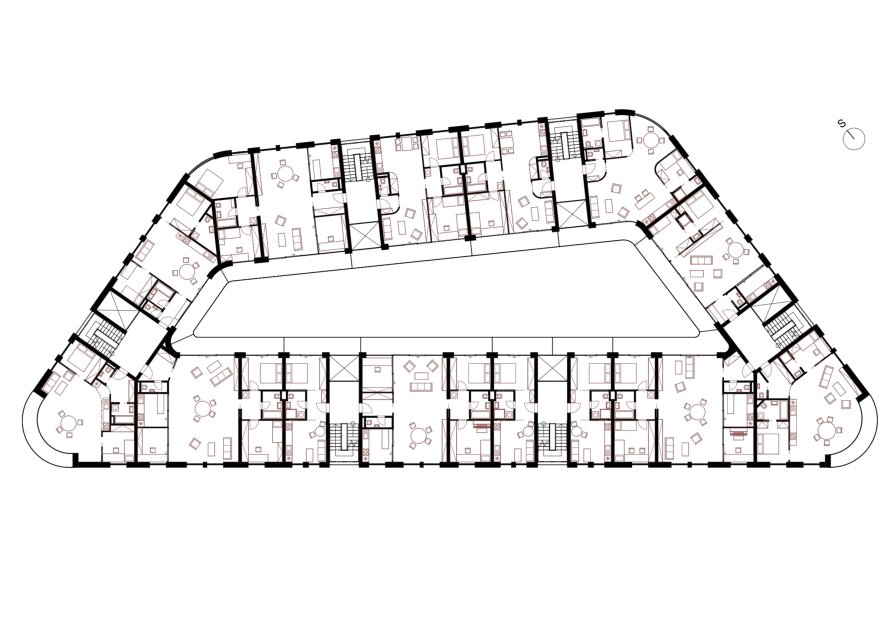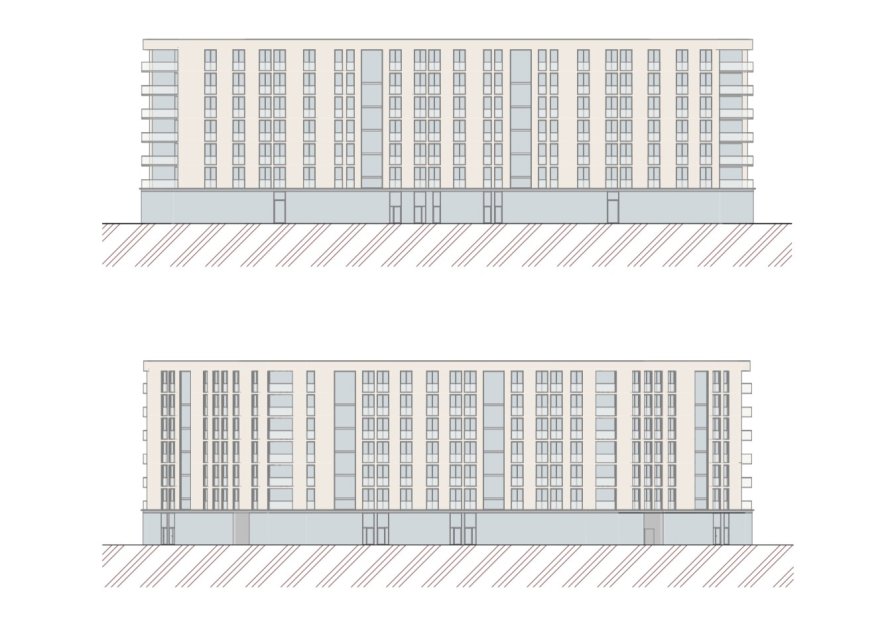Exhibition of Studio Projects

PASSAGE

Annotation
The building completes a block residential area on the border of Vršovice and Nusle and replaces the existing single-storey building with warehouses and a shop.
The raised ground floor with large commercial spaces behind glass windows invites passers-by to slow down and enter the passage, which copies the shape of the atrium above it. From some of the spaces, it is possible to descend to the underground floor, where commerce can expand.
In contrast, the part with apartments, raised above the ground floor, turns away from the busy street inwards into its own quiet atrium. Each apartment unit has a private outdoor space - its part of the residential gallery in the atrium, or a corner balcony facing the back street.

