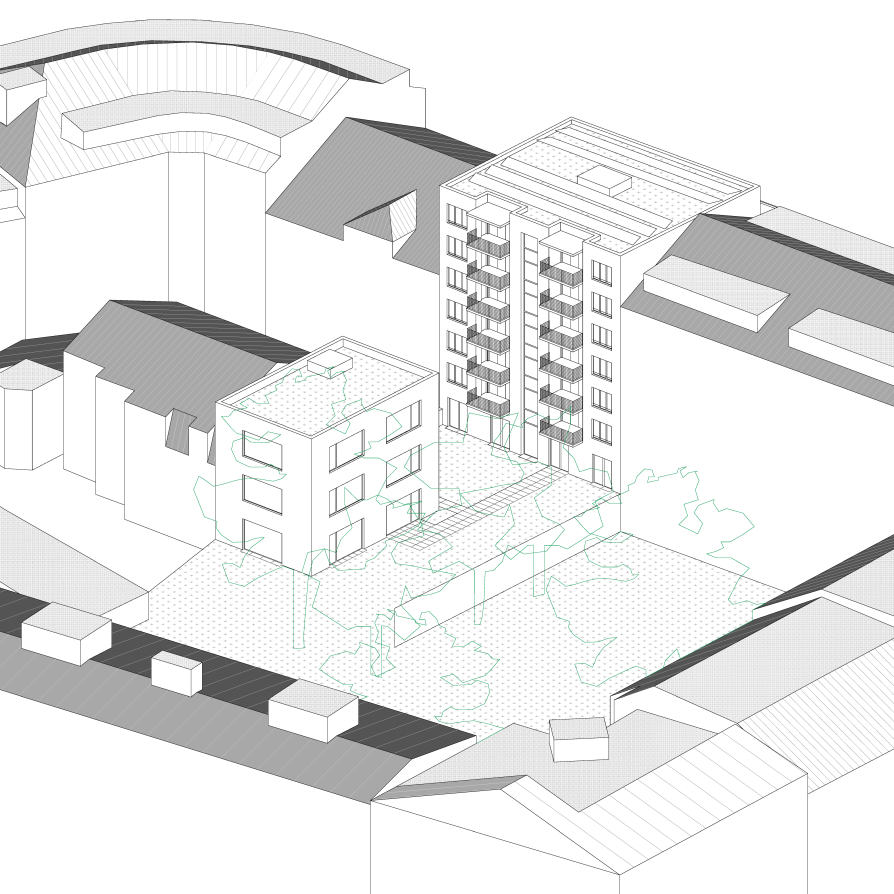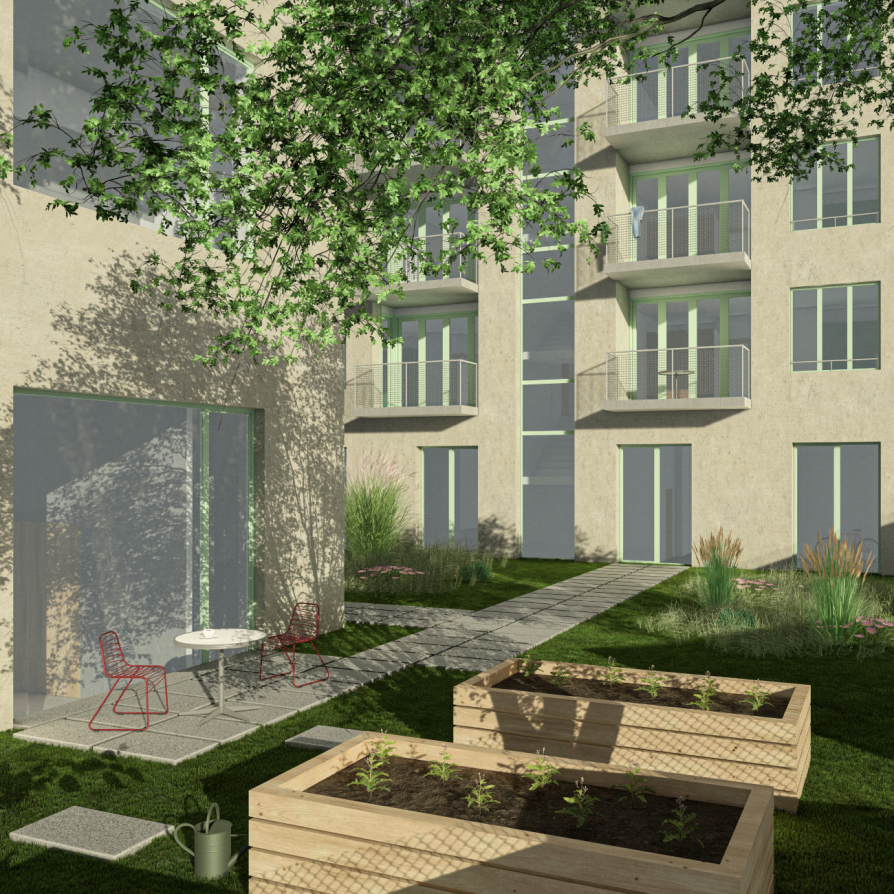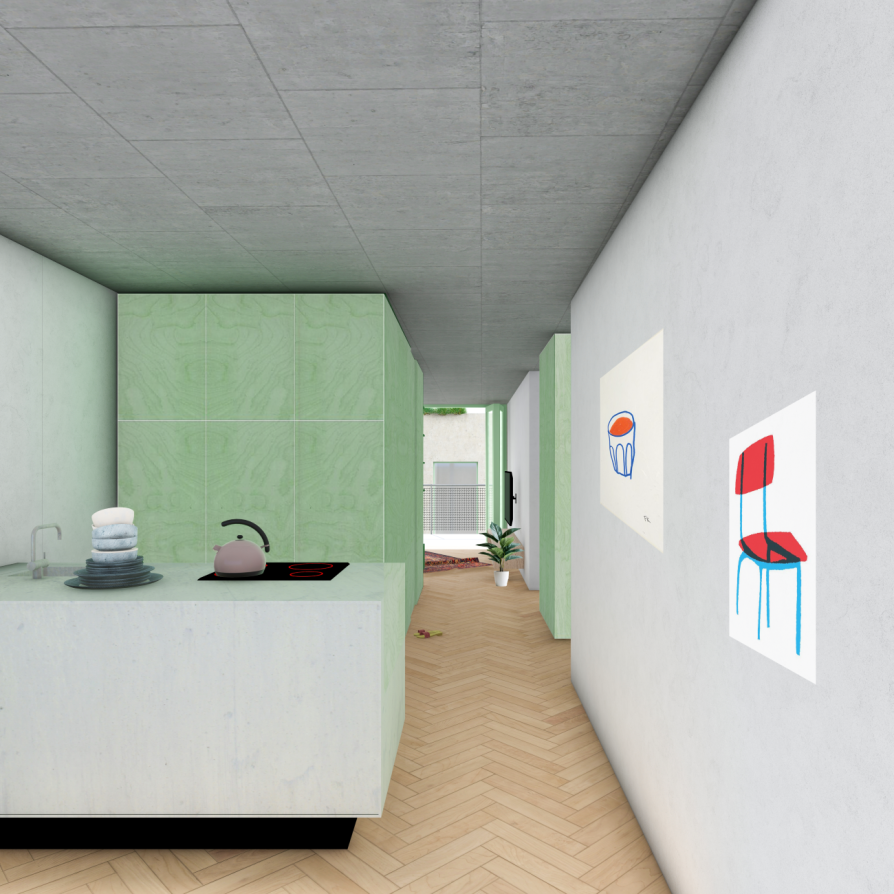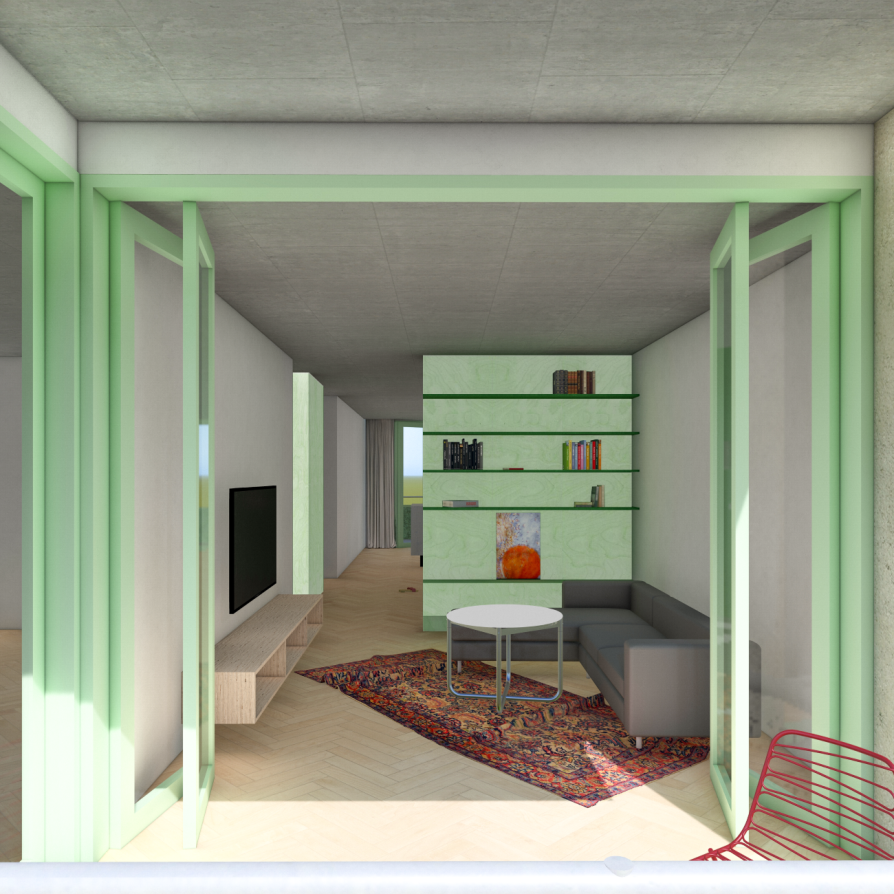Exhibition of Studio Projects
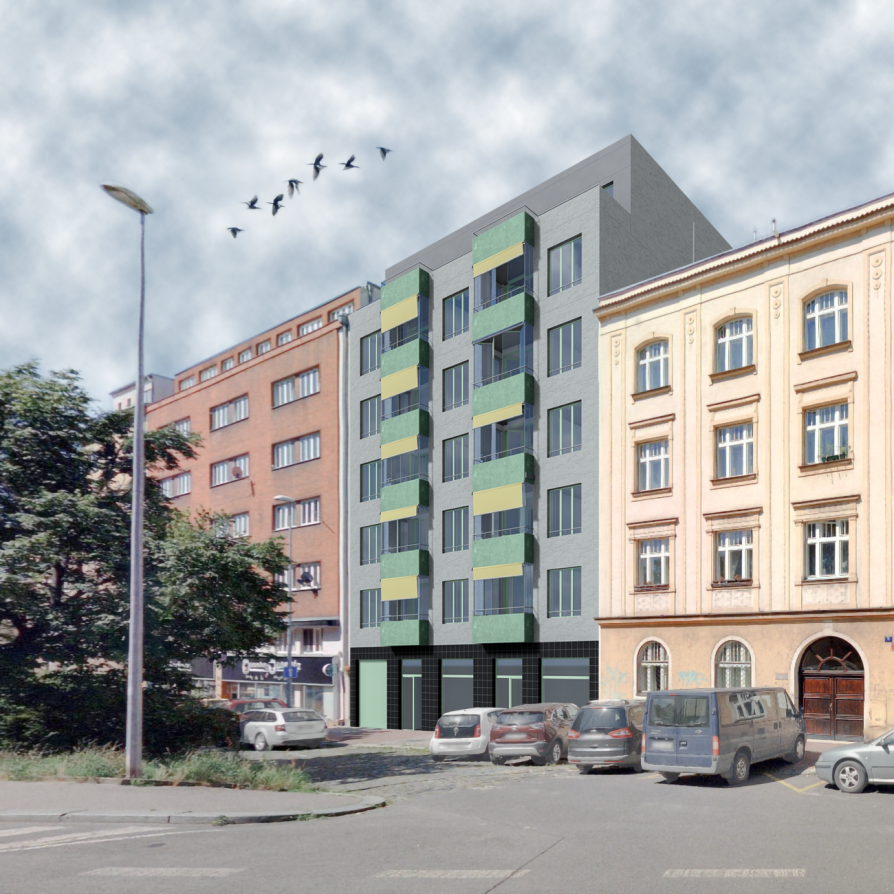
RESIDENTAL BUILDING AND OFFICE BUILDING IN PODOLÍ

Annotation
My design for a residential and office building sensitively responds to the historical and urban context of the surrounding development. The residential building aligns in height with the neighboring apartment houses, and its façade draws inspiration from traditional elements.
The seven-story building is divided into a solid base and upper floors with a combination of solid and more open façade elements. The ground floor includes a commercial unit, an entrance hall, and facilities for residents. The apartment layouts are variable (from studios to four-room apartments) with a focus on comfort, and each living room has access to a balcony.
The residential building is complemented by a three-story office building, whose massing is adapted to the surrounding inner-block structures.

