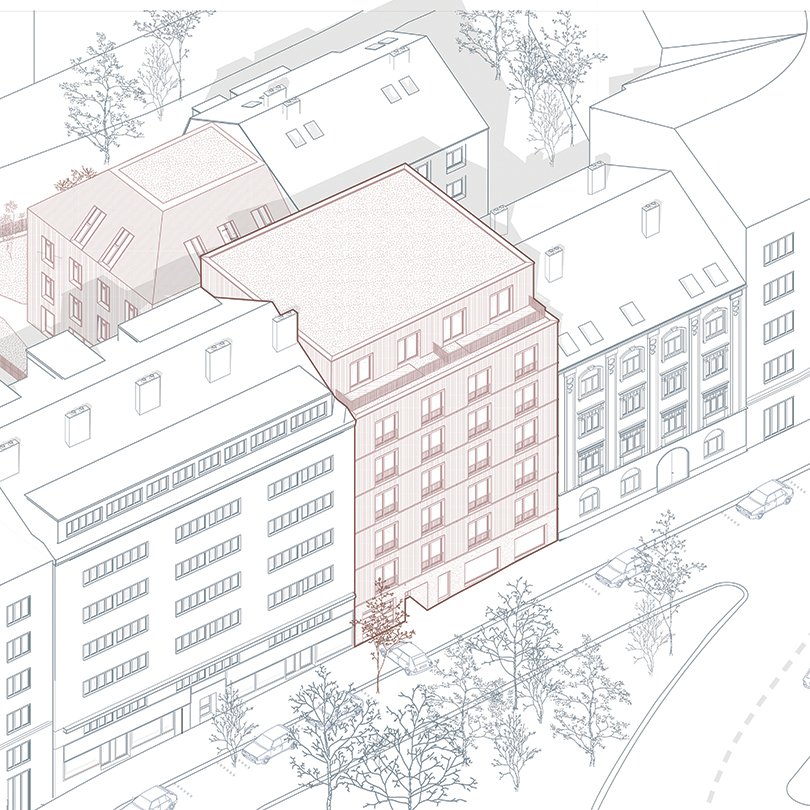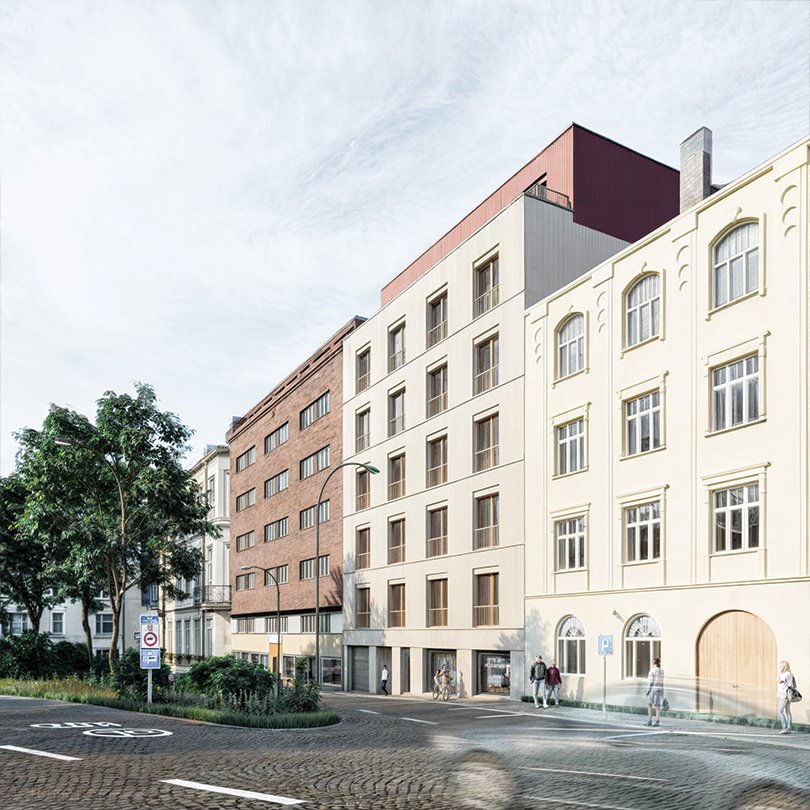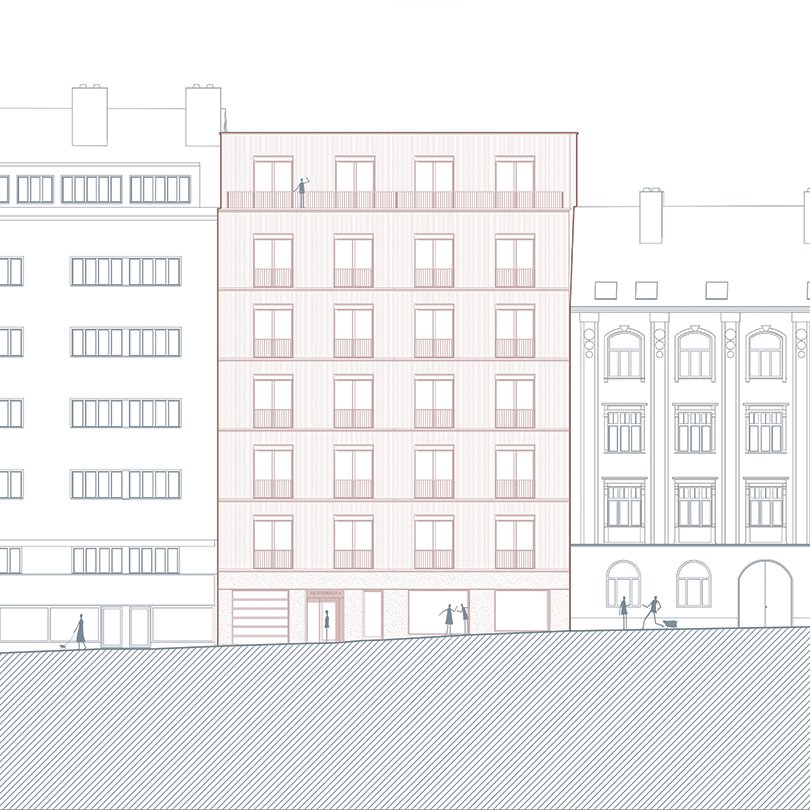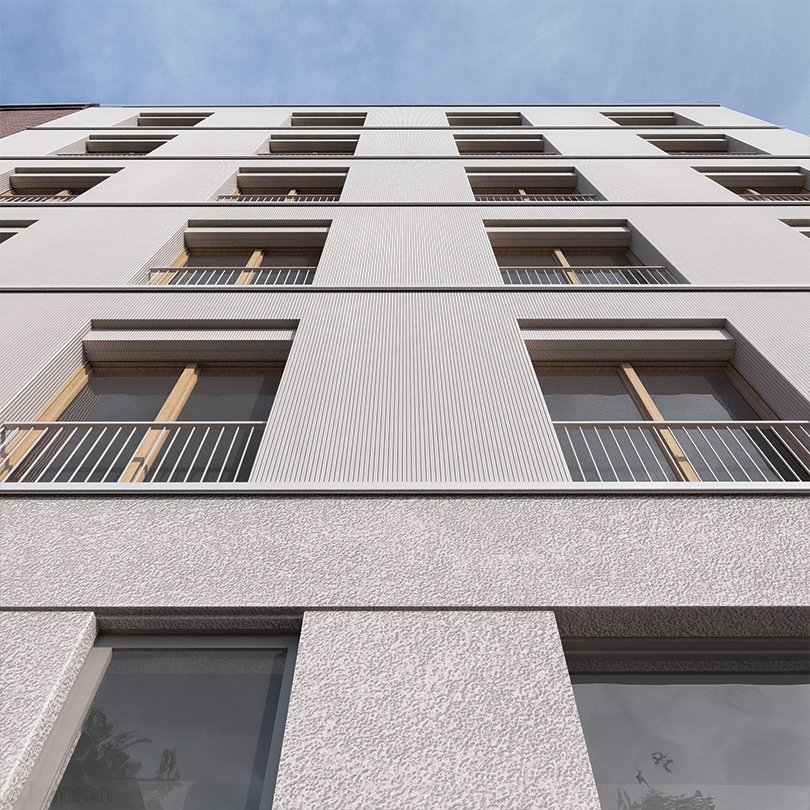Exhibition of Studio Projects
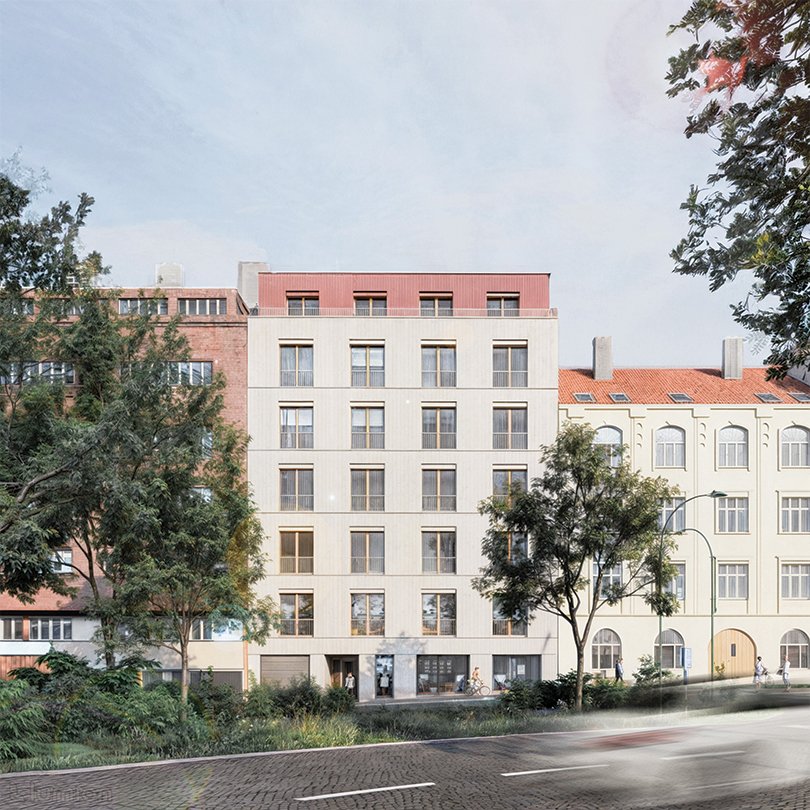
Plomby Podolí

Annotation
The design utilizes the limited space of a ravine in the urban part of Podolia to create a seven-story building with an underground garage and an administrative building at the end of the plot, as a response to the free gable roof. The design responds to the context of the area, its historical character and the need for efficient use of space, while taking into account modern requirements for functionality and aesthetics. This section is designed with an emphasis on the flexibility of the interior layout, which allows for various forms of use in the future. The design respects the historical character of Podolia and the height of the surrounding buildings. The ravine was filled in a way that preserves the continuity of the street-spatial axis.

