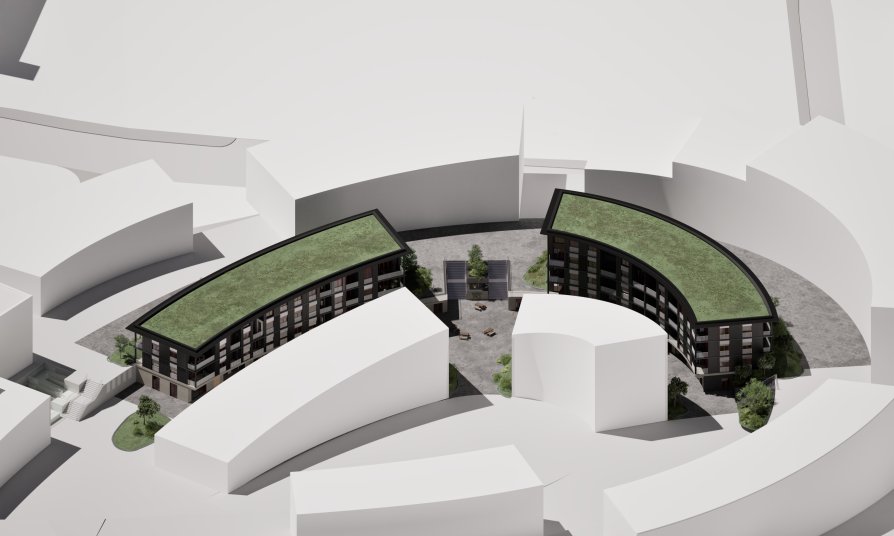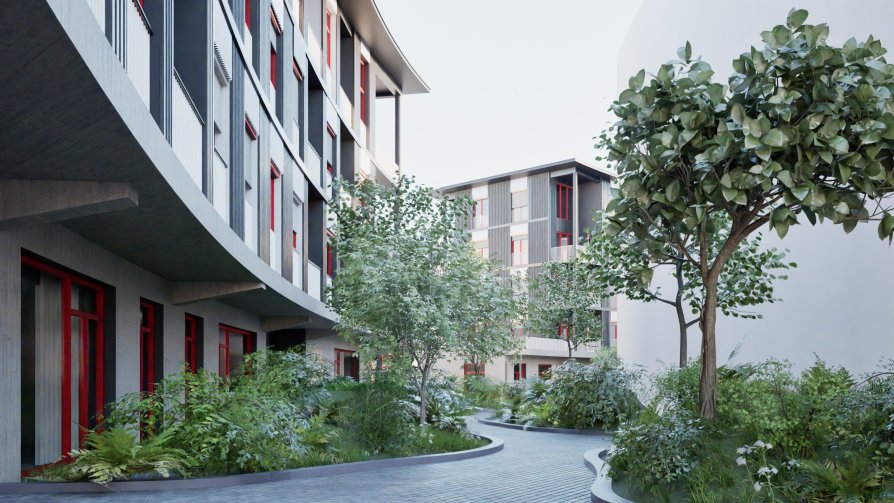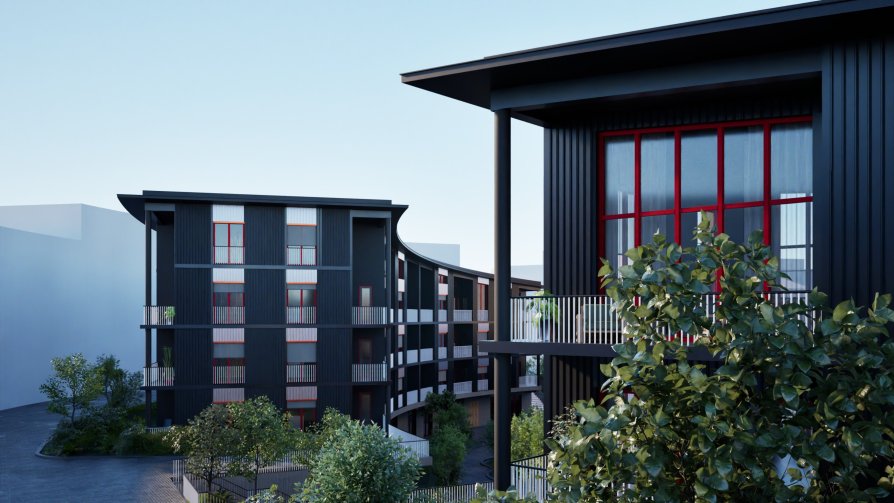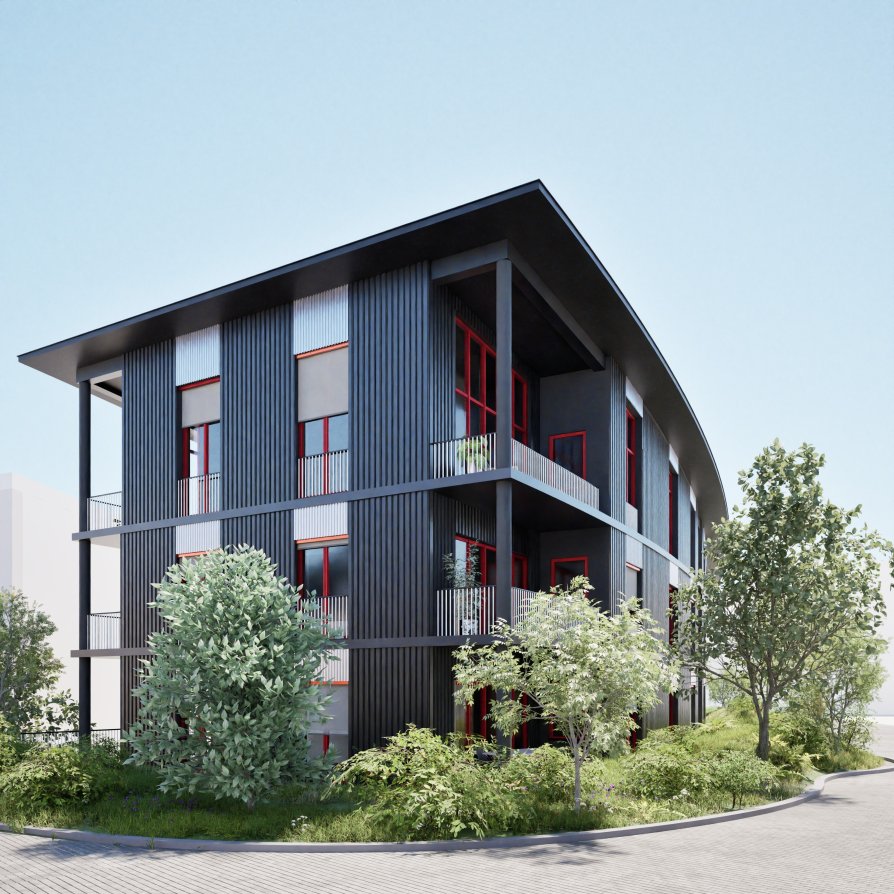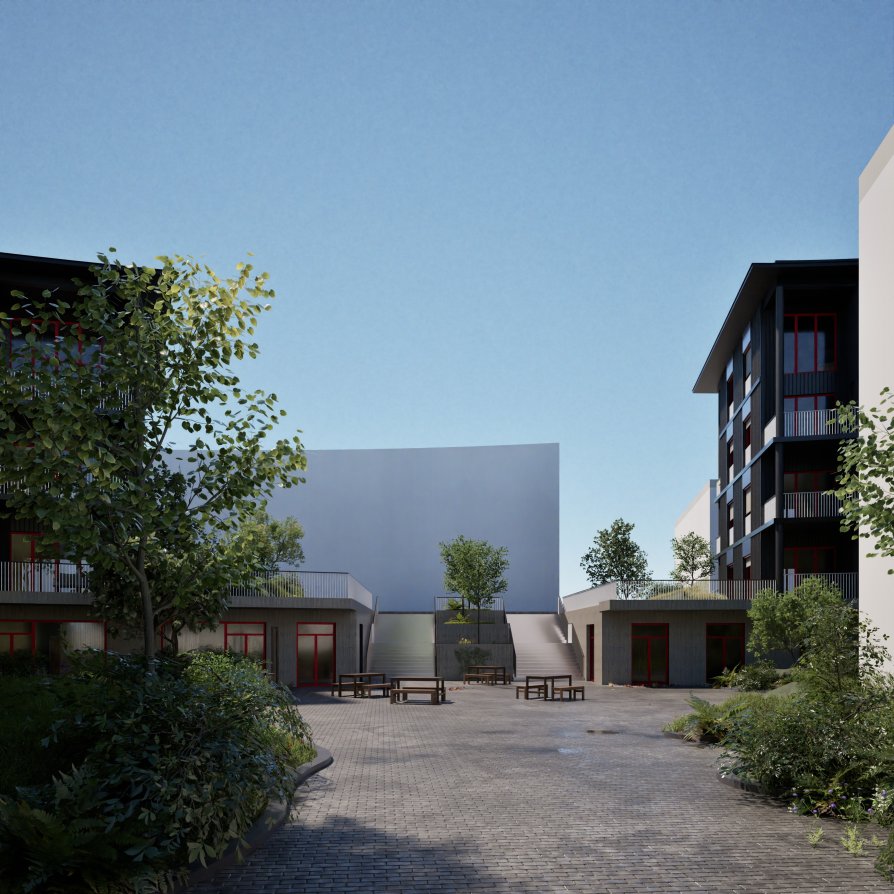Exhibition of Studio Projects
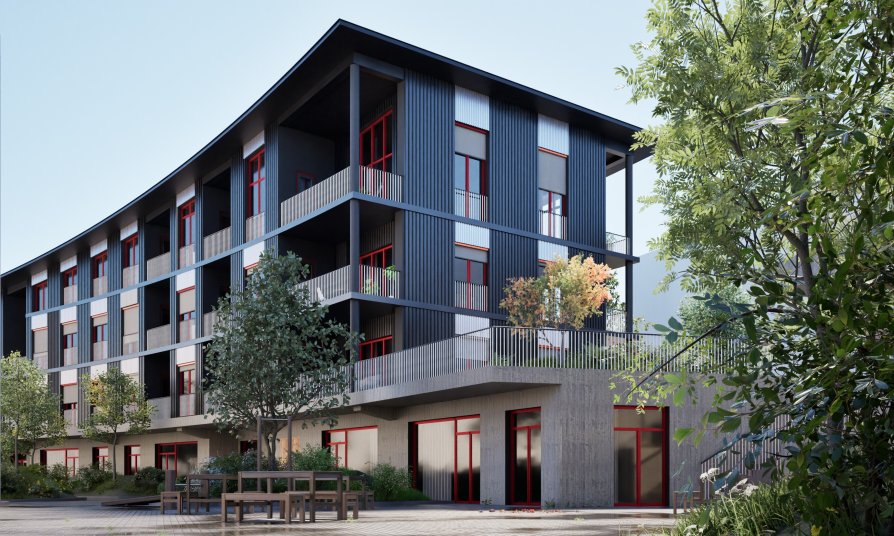
Living on the curve

Annotation
How to live above a multi-level interchange? My design responds to the dynamics of this transport structure. The buildings trace the main curve of the road's "teardrop" shape, and the sloped roofs connect the life below the platform with the life above it. They create varied ceiling heights and even mezzanines in some areas. The apartments are diverse, and each features a private loggia, connecting the interior with the outdoors. Layouts include flexible 1-bedroom apartments, where sliding doors allow conversion into 2-bedroom spaces, as well as 2- and 3-bedroom apartments. Larger units feature central living spaces stretching across the width of the building, ending in a loggia, balcony, or winter garden, depending on the apartment's orientation.

