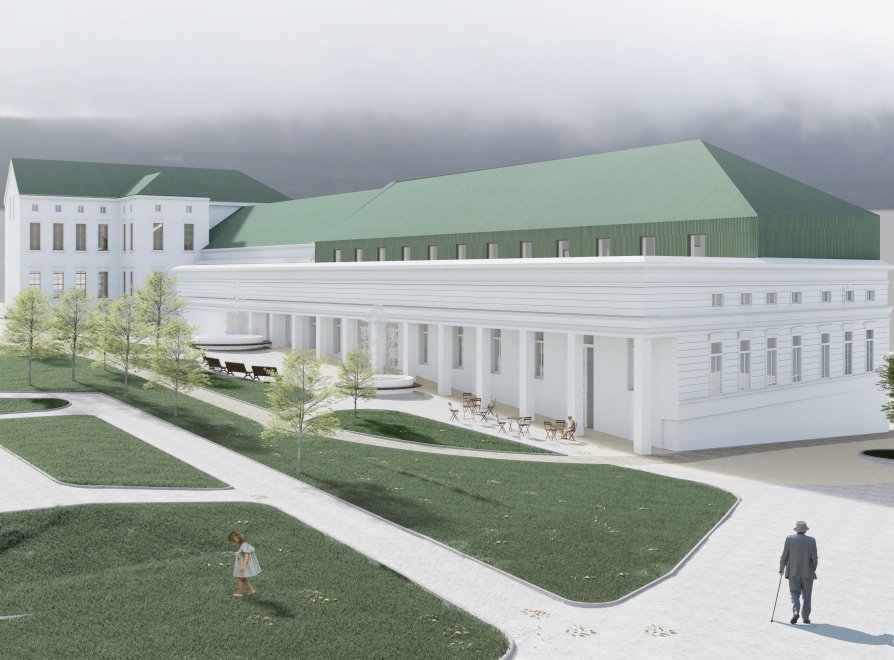Exhibition of Studio Projects

Community House Humpolec

Annotation
The project for the renovation of the community center in Humpolec, connected to the art school, focuses on cleaning up the layout, simplifying the form, and creating a stylistically contrasting extension. It respects the original architectural values of the building while adapting it to contemporary needs. The façade on the first floor has been modified in a neoclassical style, with the main function being a multifunctional hall, complemented by a bar, changing rooms, and technical facilities. A café in the second part of the floor operates separately, ensuring smooth functioning of both functions. The upper floor features an open gallery connected to the hall's seating area by walkways, increasing the space's capacity. This floor also includes a bar and an outdoor terrace.
