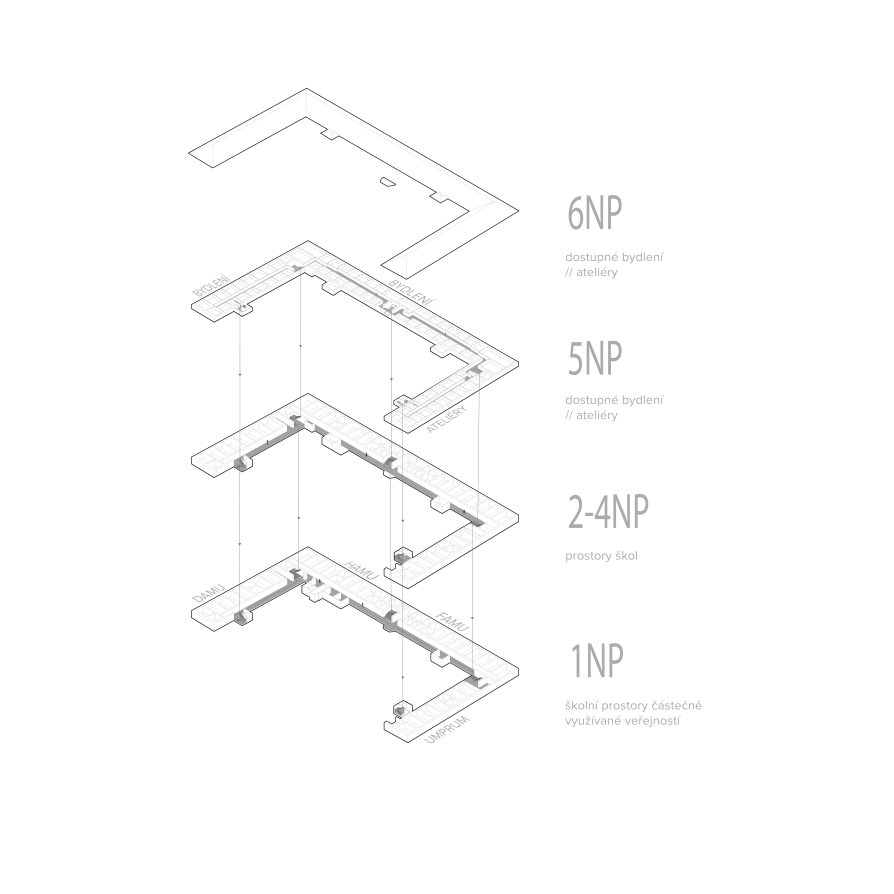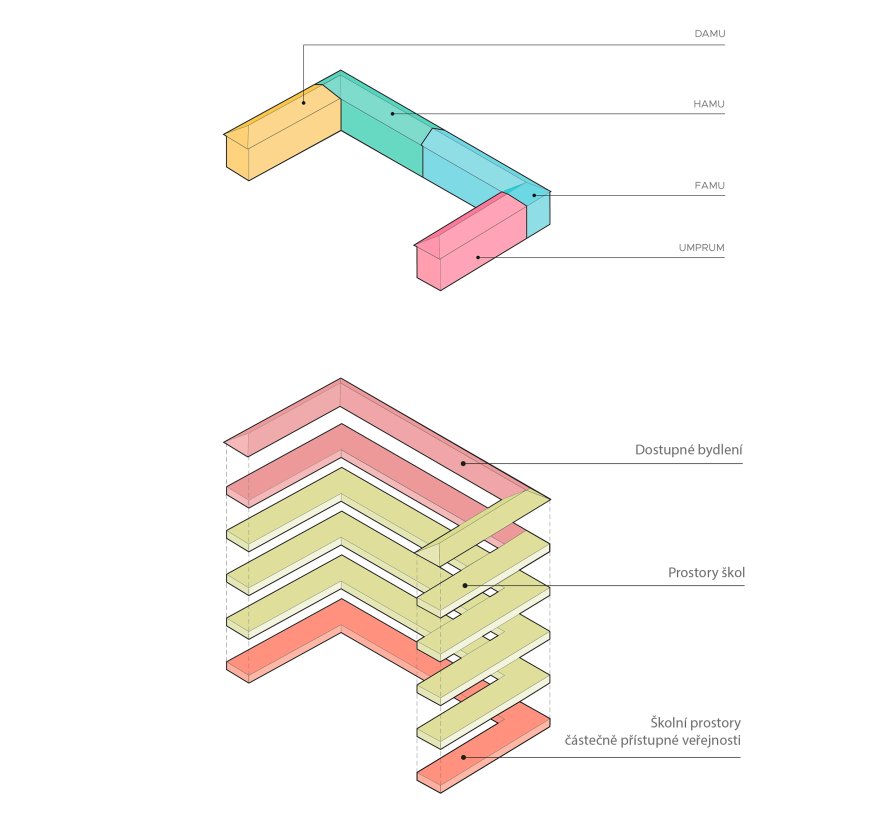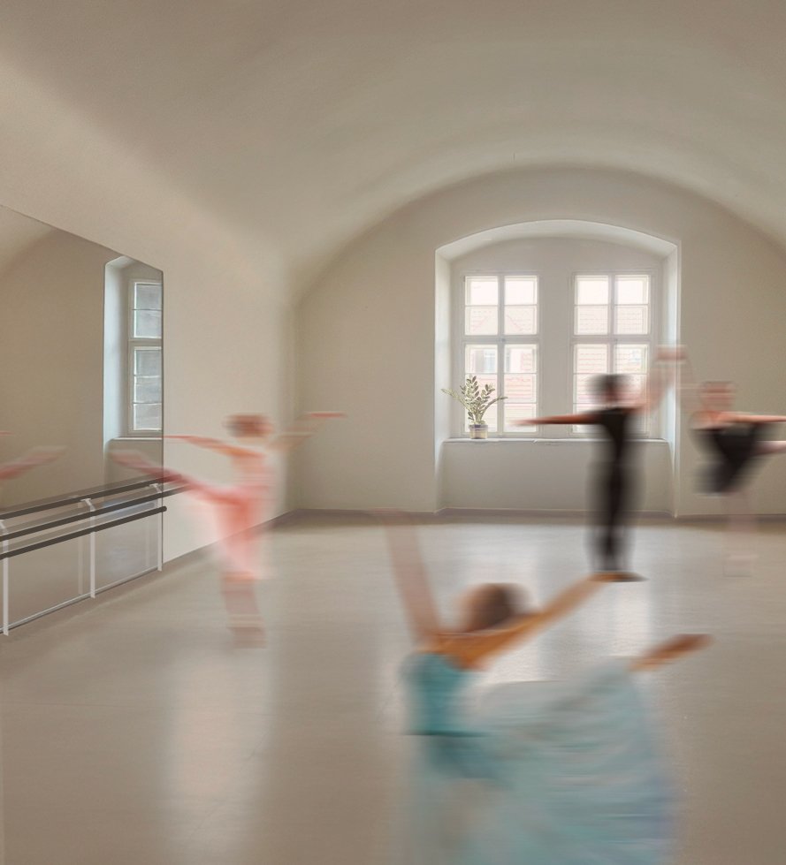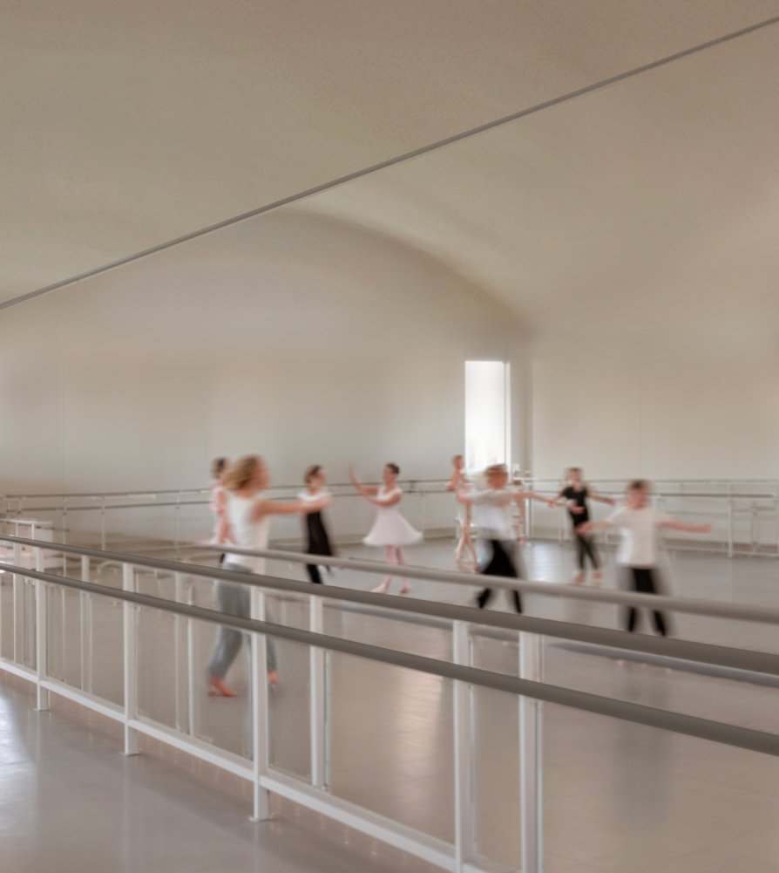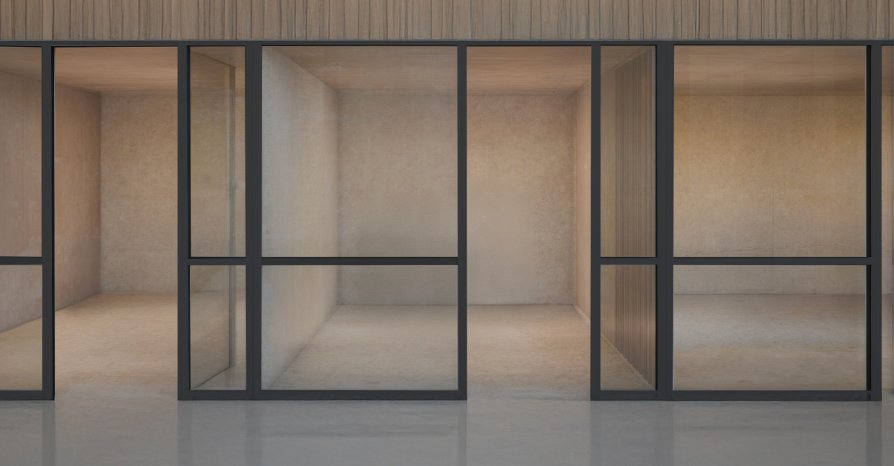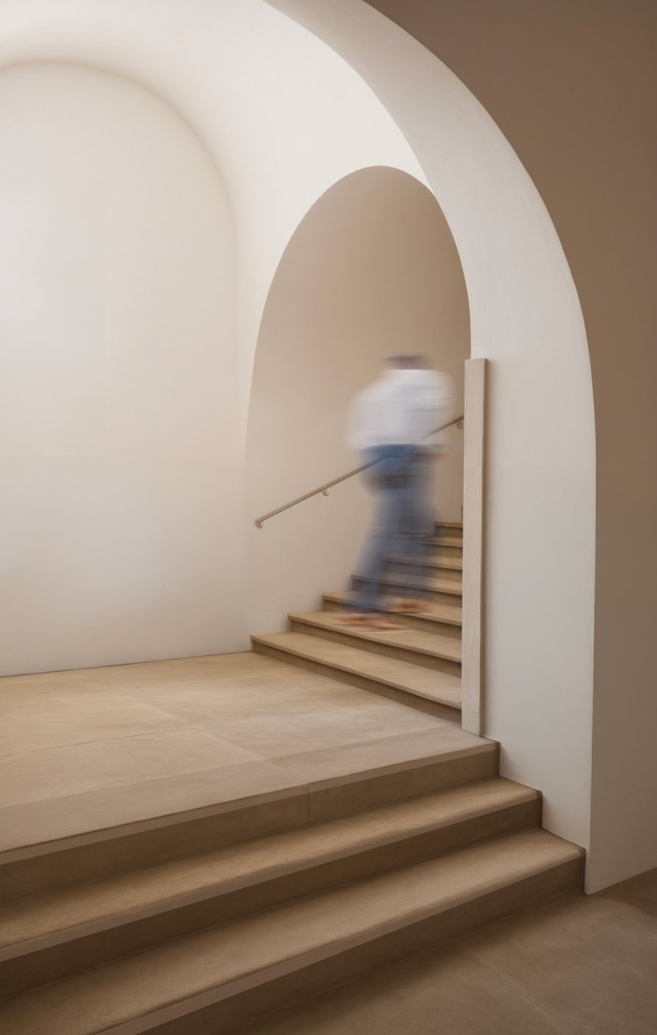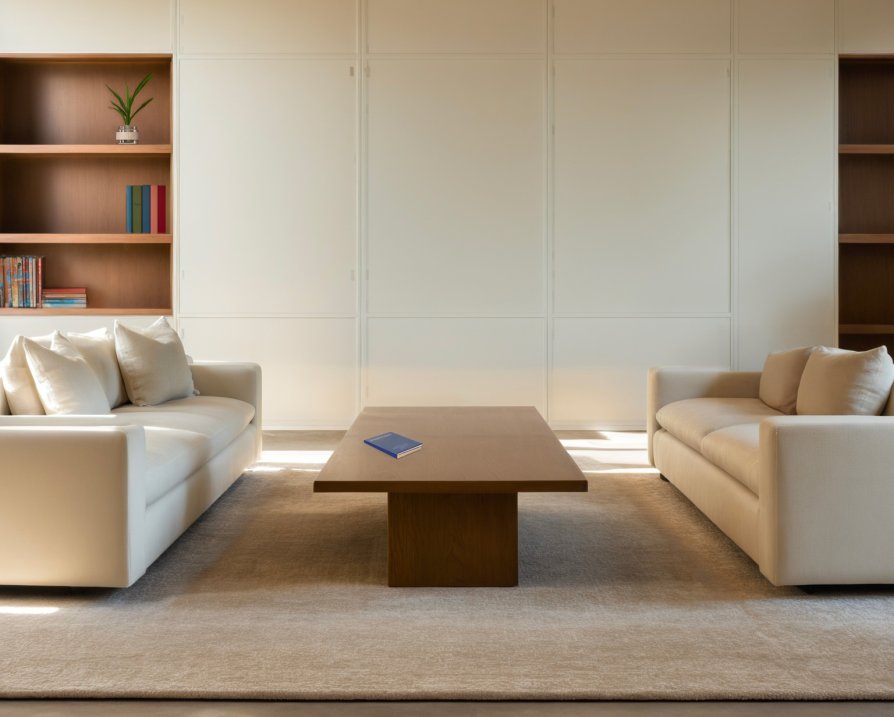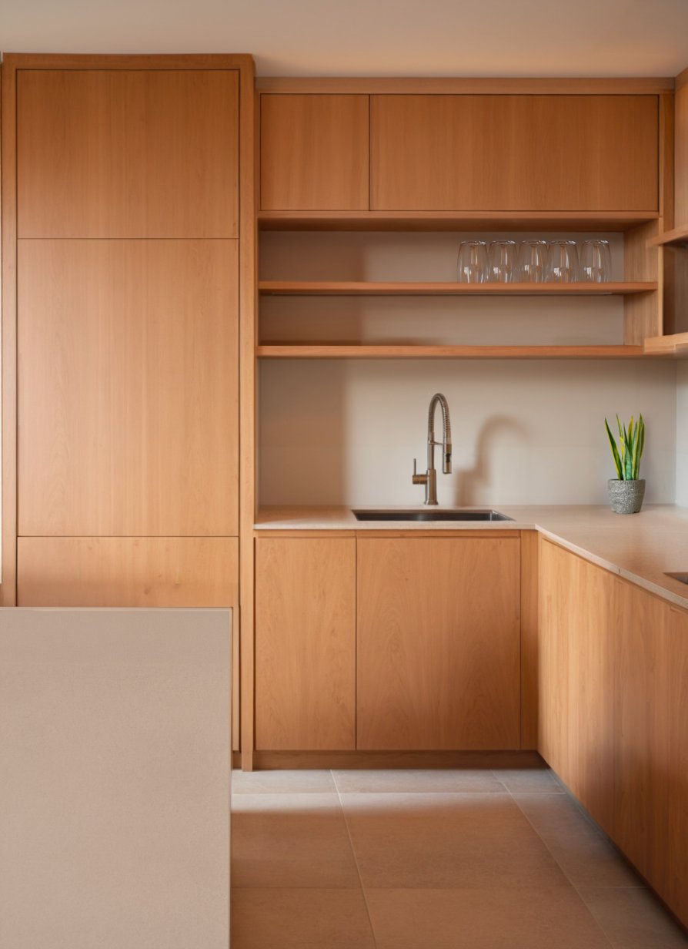Exhibition of Studio Projects
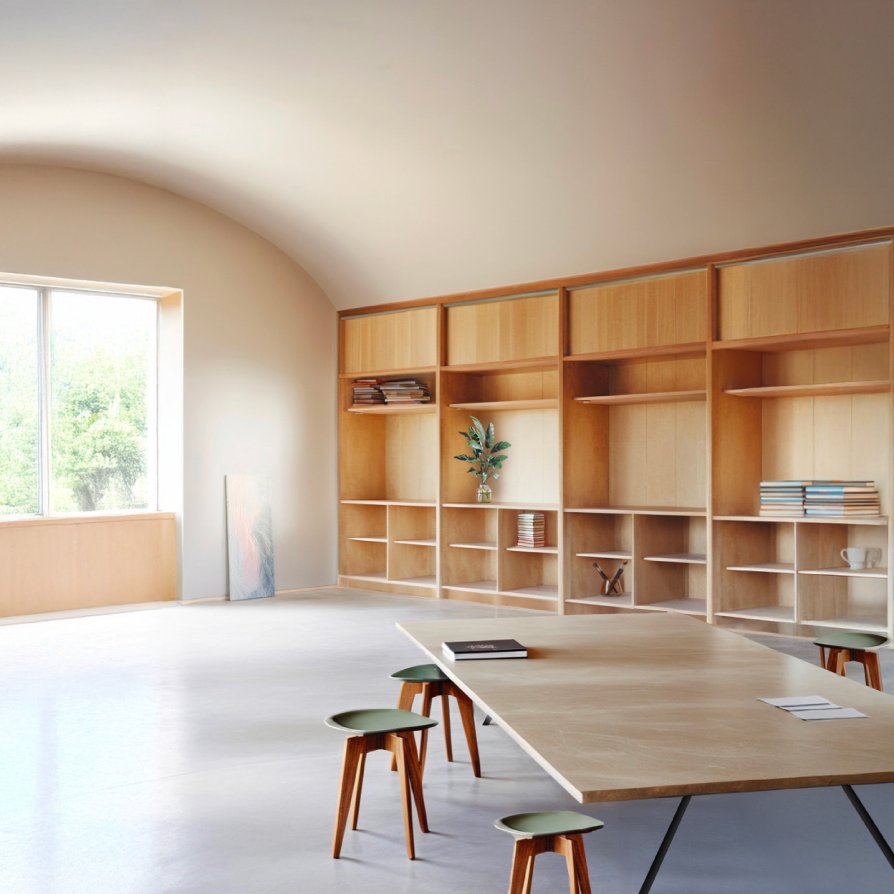
Karlin Barracks

Annotation
The project focuses on the conversion of the main Barracks building, aiming to give it a new purpose. The building is divided into spaces dedicated to affordable housing and areas for schools (FAMU, HAMU, DAMU, and UMPRUM). The ground floor with the school spaces can also be partially used by the public, allowing it to become a part of the Barracks again, as it was before the building was closed. The public can visit exhibitions, presentations, or rent flexible rooms.
A strong emphasis was placed on the school spaces, with research conducted on the necessary classrooms for each faculty, including sending out a questionnaire to students from these faculties.
The goal was to develop the potential of the building while preserving its historical value.

