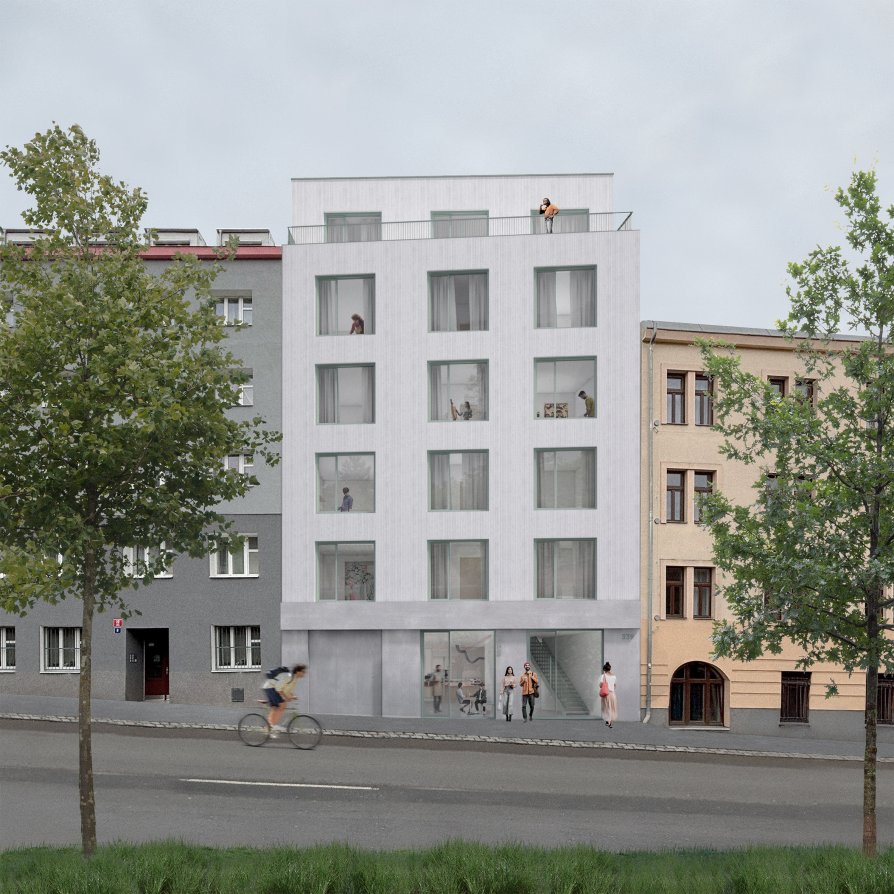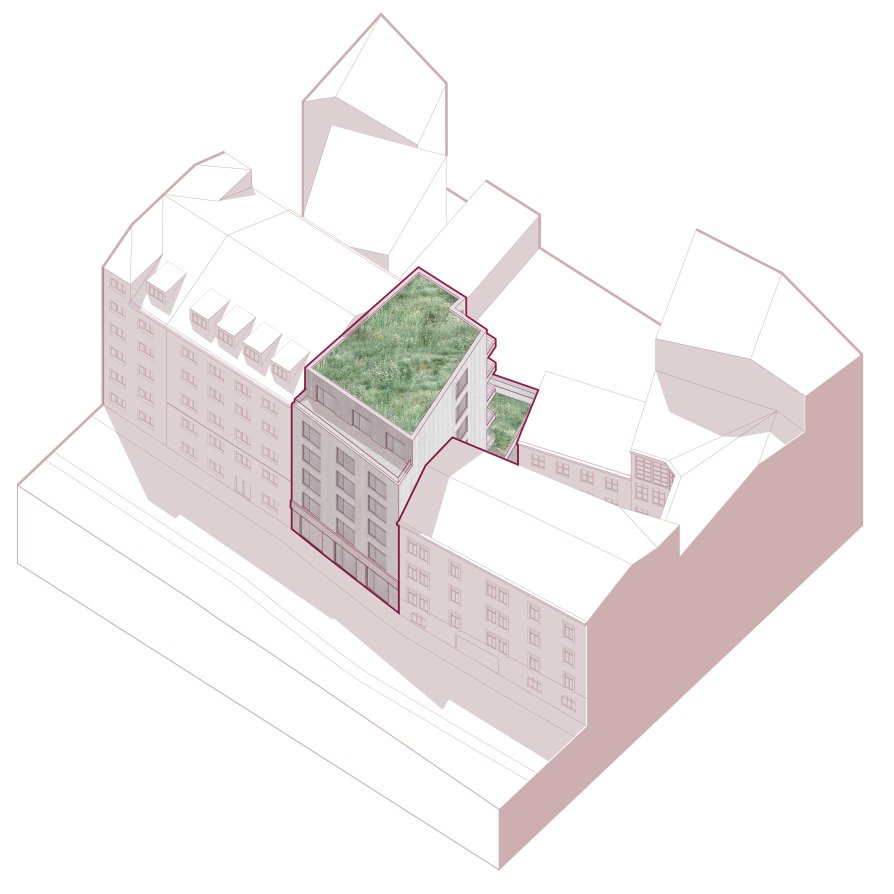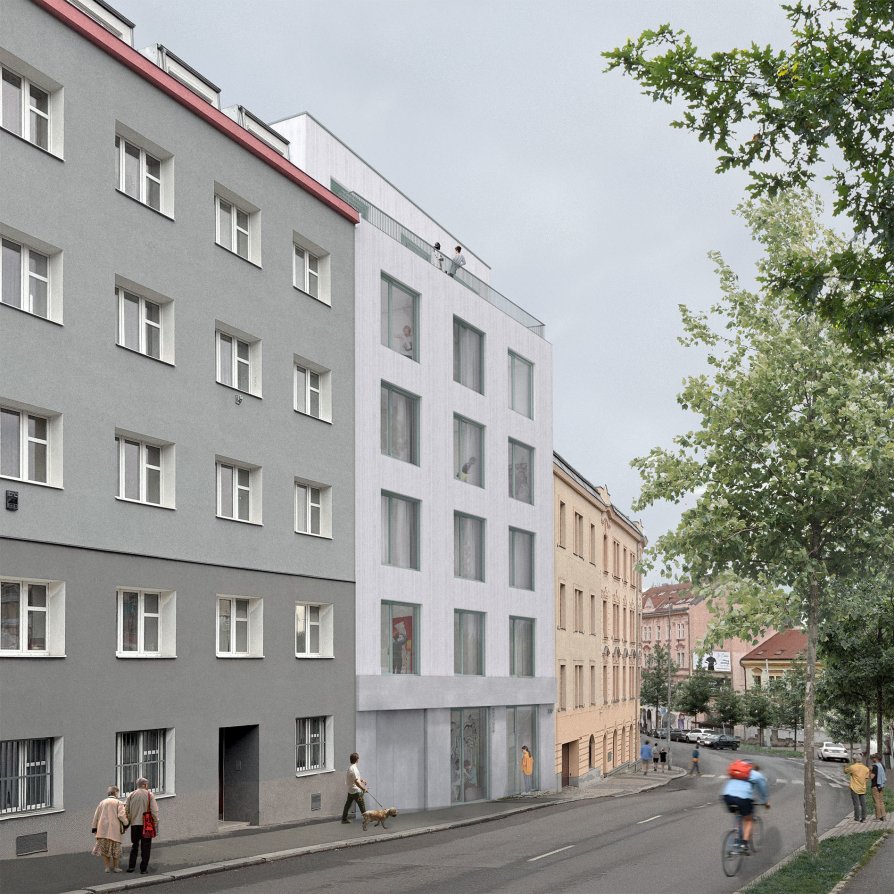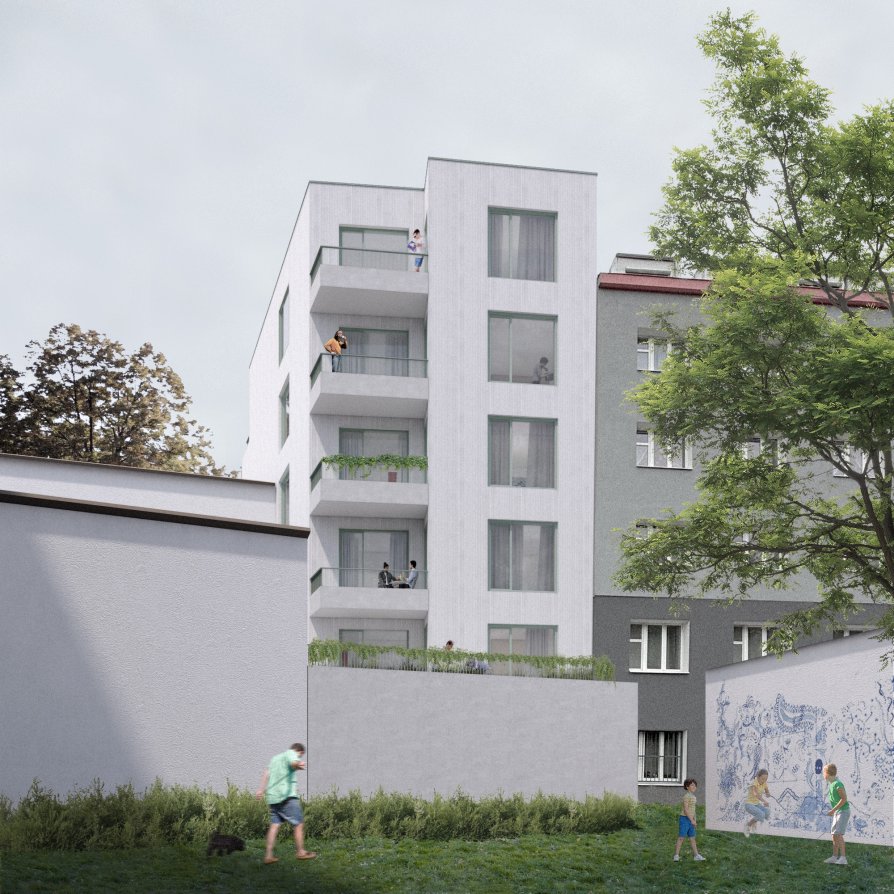Exhibition of Studio Projects

Fillings of Podolí

Annotation
The design completes the urban block by utilizing a small gap and integrating it into the surrounding development. The building makes use of the blind facades of neighboring structures at the ground level, creating a unified block with a communal courtyard. The ground floor houses the entrance for residents as well as a space for commercial use. The upper residential floors are smaller in volume, aligning in depth and angle with the surrounding buildings, while the top sixth floor is set back from the street-facing facade. The southern corner of the building is replaced by a lighter balcony structure, allowing for a smoother transition to the adjacent lower building. The facades feature a grid of windows with uniform size and spacing.



