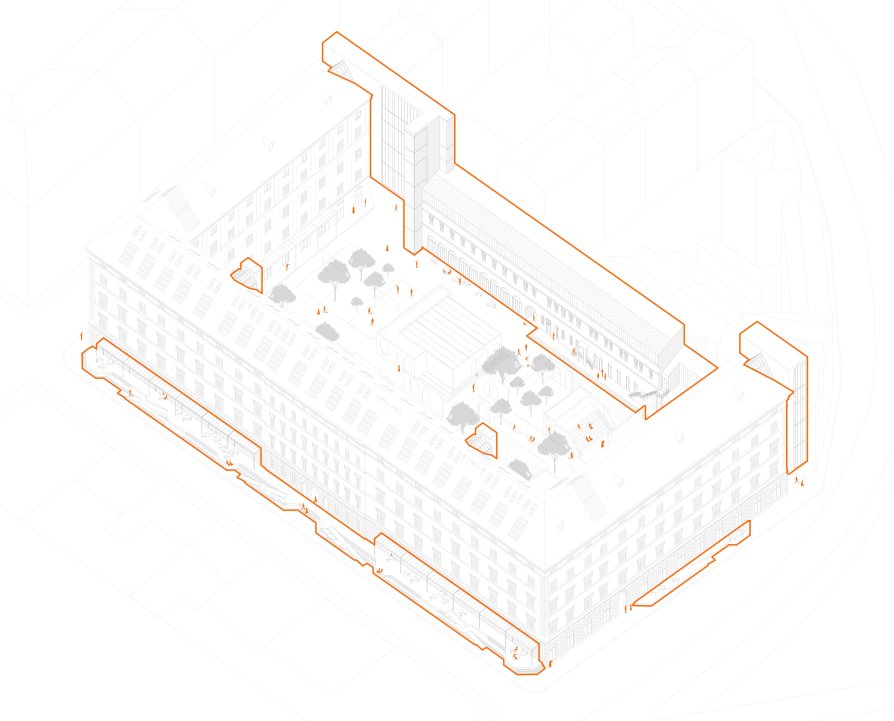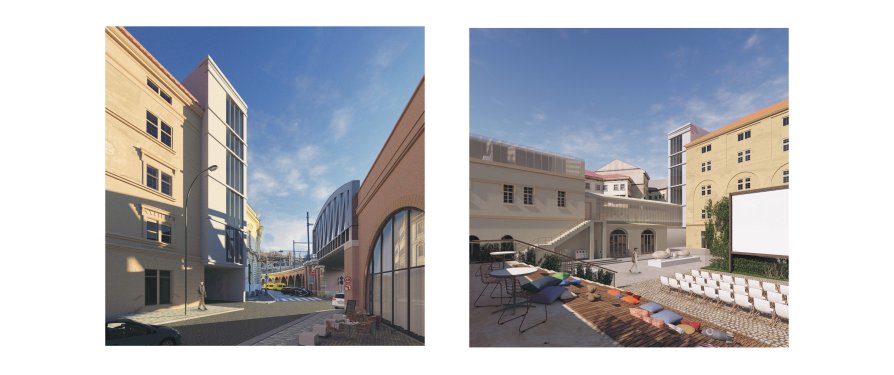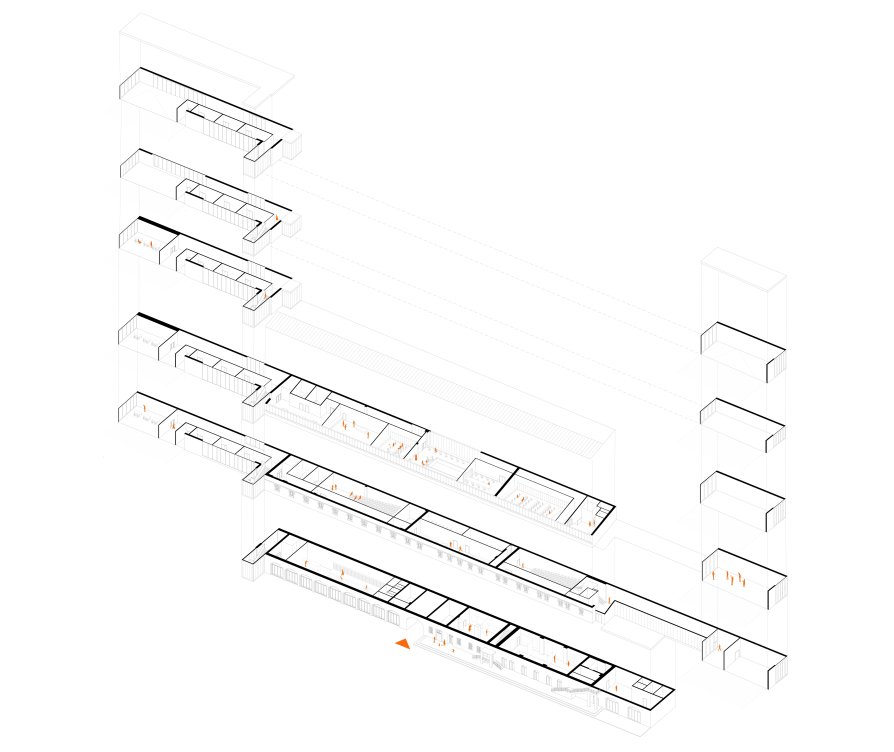Exhibition of Studio Projects

⅓×AVU

Annotation
The revitalization of Kasárna Karlín seamlessly merges historical architecture with modern urban living. The project’s objective is to preserve the building’s historical significance while adapting it to meet contemporary needs. The rear structure has been enhanced with a new glass-enclosed floor, offering a harmonious balance of historical and modern design elements. The lower floors will house cafés, a gallery, and spaces for social activities, while the upper floors are dedicated to art schools (HAMU, DAMU, FAMU).
The courtyard has been transformed into a multifunctional park, featuring sports zones, an outdoor stage, and water installations.




