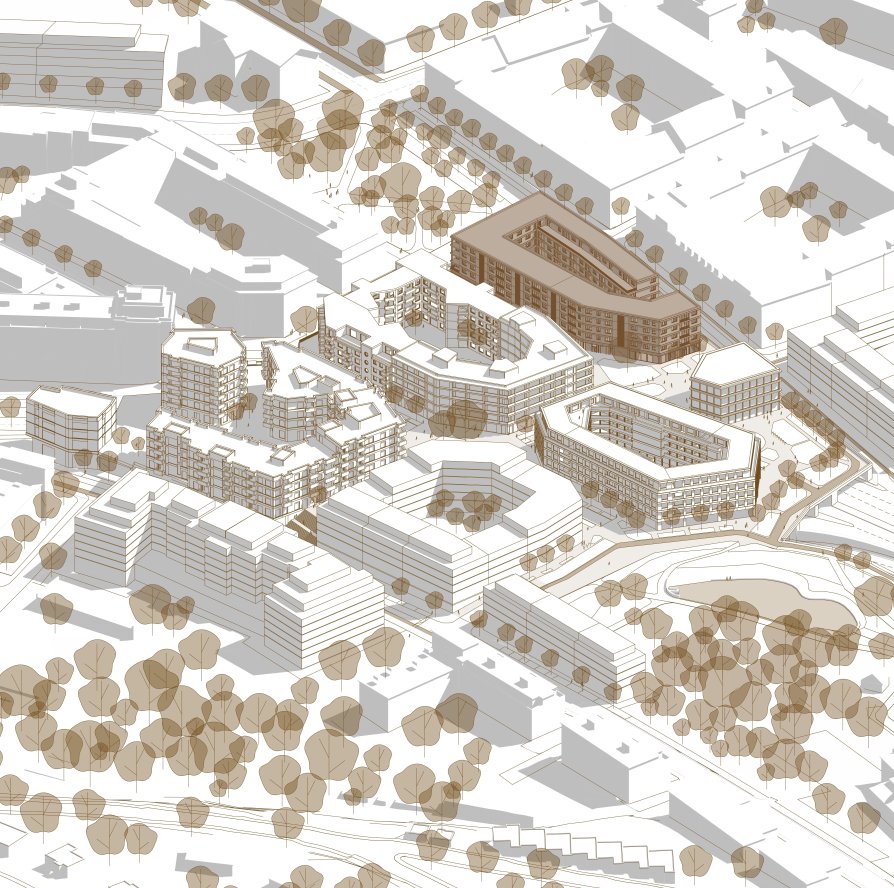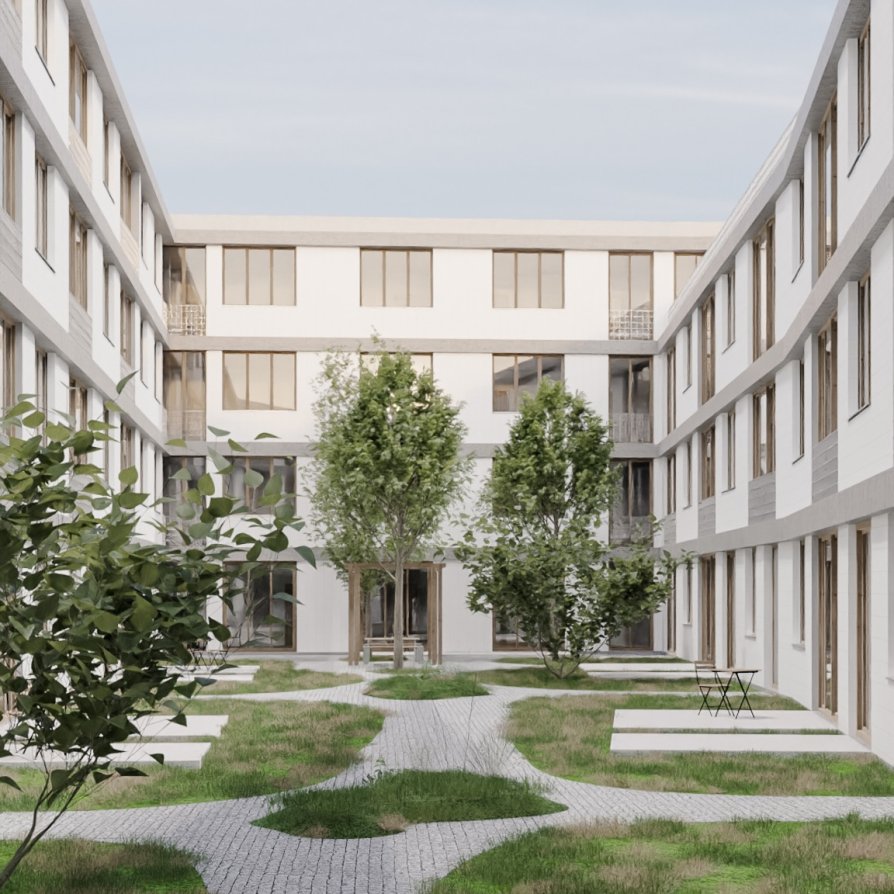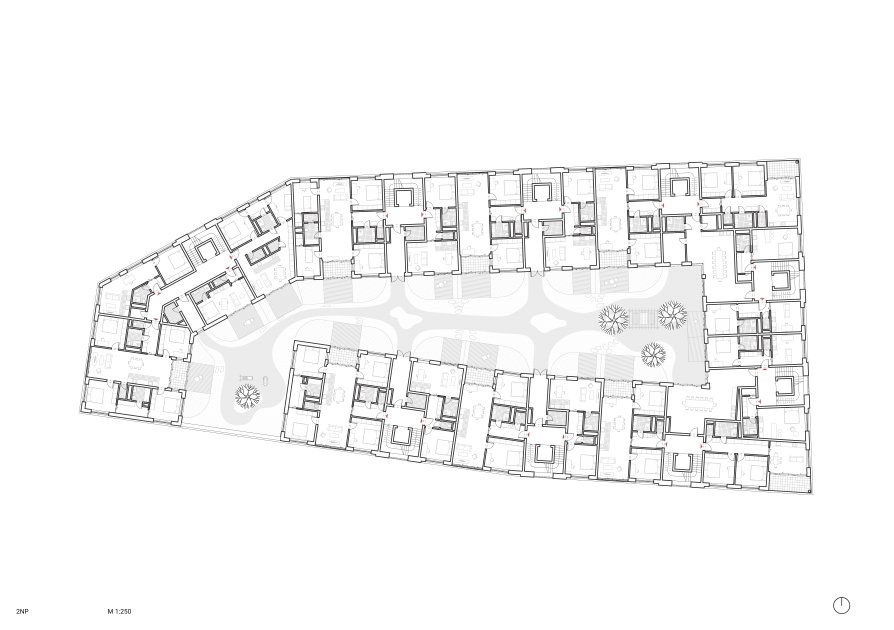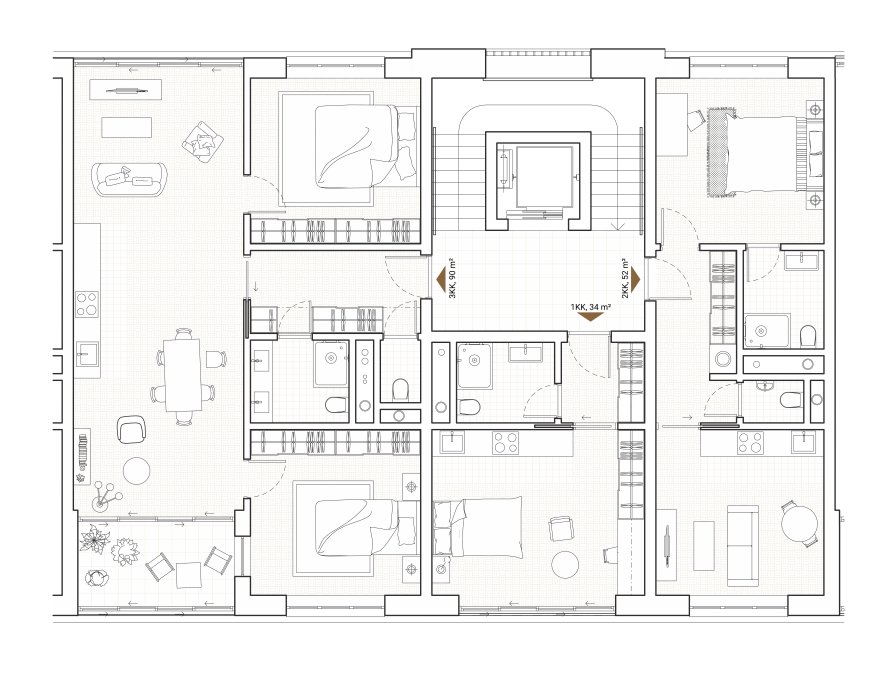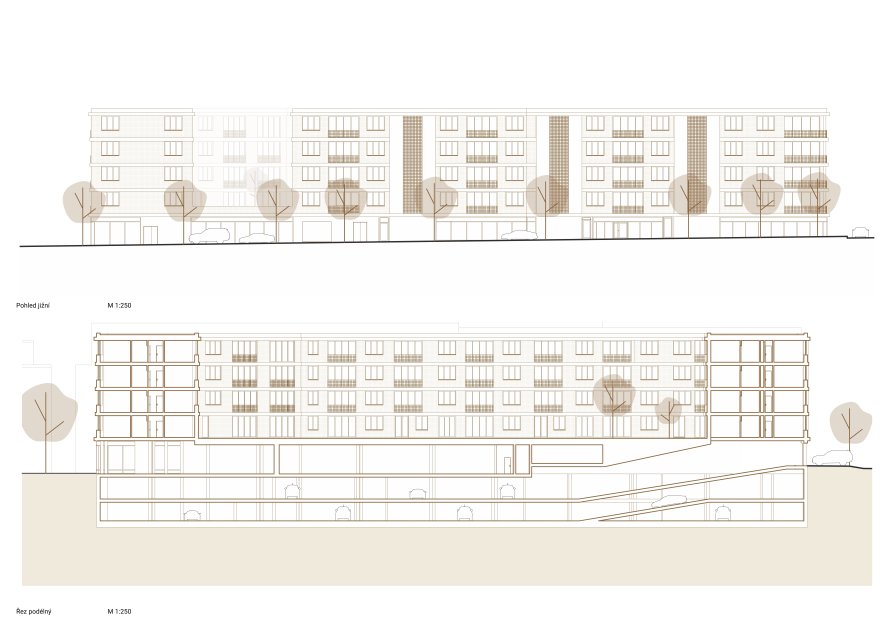Exhibition of Studio Projects

Albert

Annotation
ALBERT is part of a group project that overcomes the problem of unsightly and impenetrable tangles of tunnel exits with a platform on which a new district will be built. The house is designed as one complete block. The ground floor provides space for a varied mix of commercial spaces. A supermarket is a matter of course! But there are also smaller shops, cafes or even a place for a local bakery. The apartments on the floors are designed to be airy and spacious, despite the small courtyard space. In short, a house that brings life back where traffic has swallowed it up.

