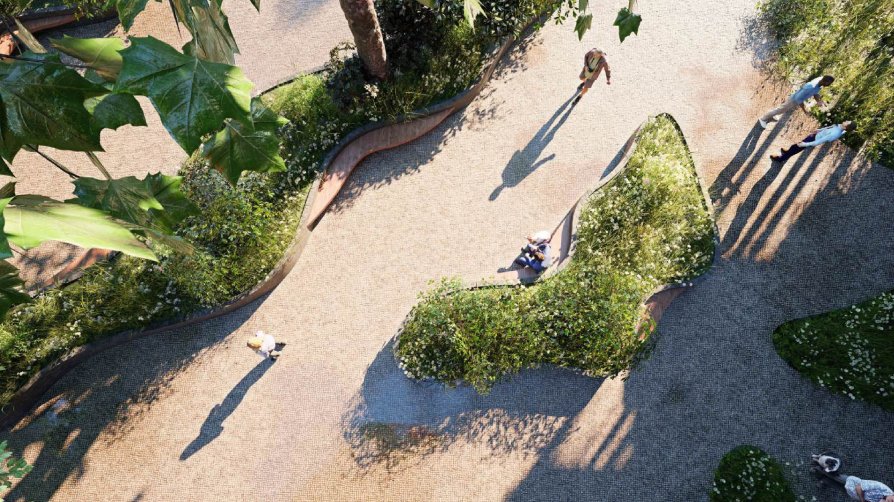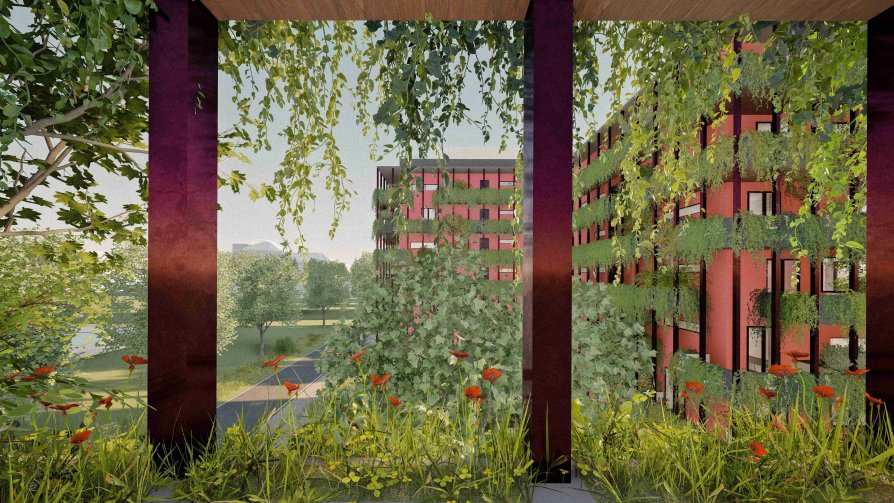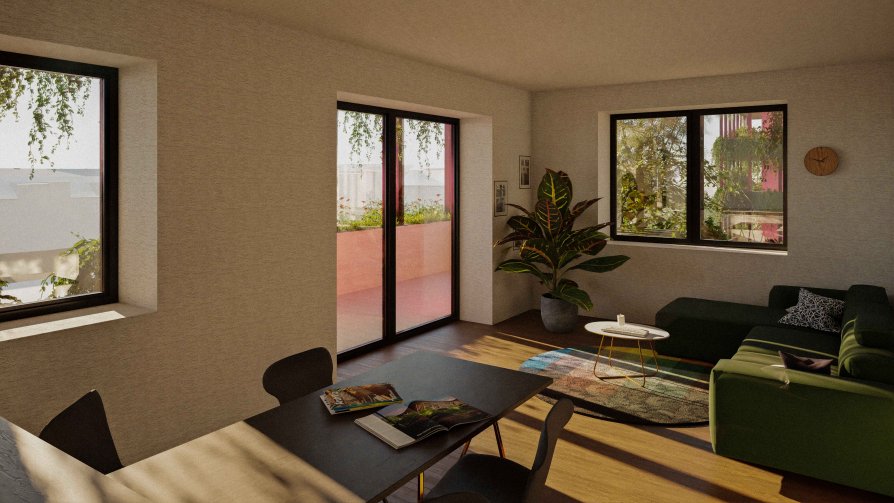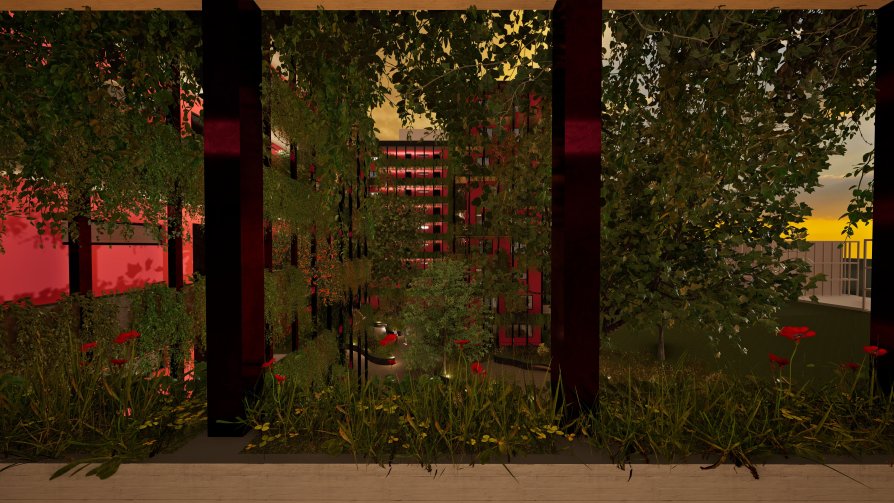Exhibition of Studio Projects
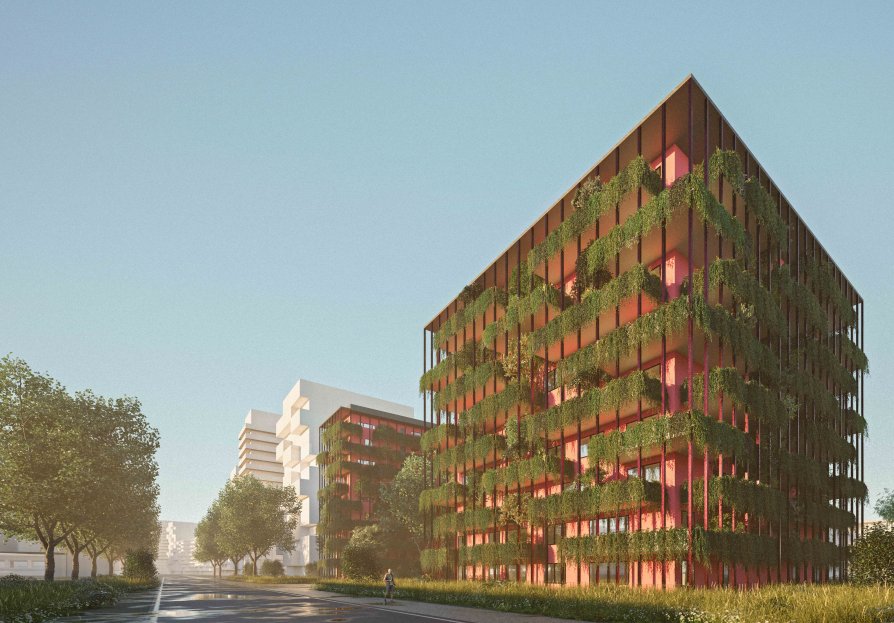
RESIDENTIAL BUILDINGS - PLZEN VERTICAL

Award
Annotation
The project involves the design of two identical eight-story corridor-style residential buildings with a shared courtyard. Each floor contains three apartments, each 85 m² in size, equipped with several balconies whose railings are designed as integrated planters to allow greenery to grow, including small trees. The ground floor features a bike storage area, while the underground floor provides parking and storage units for each apartment.


