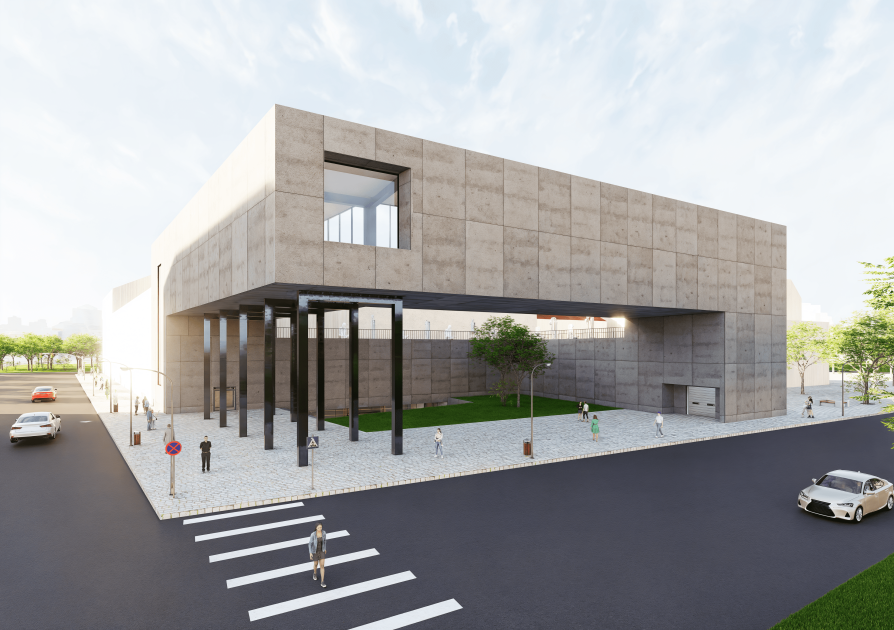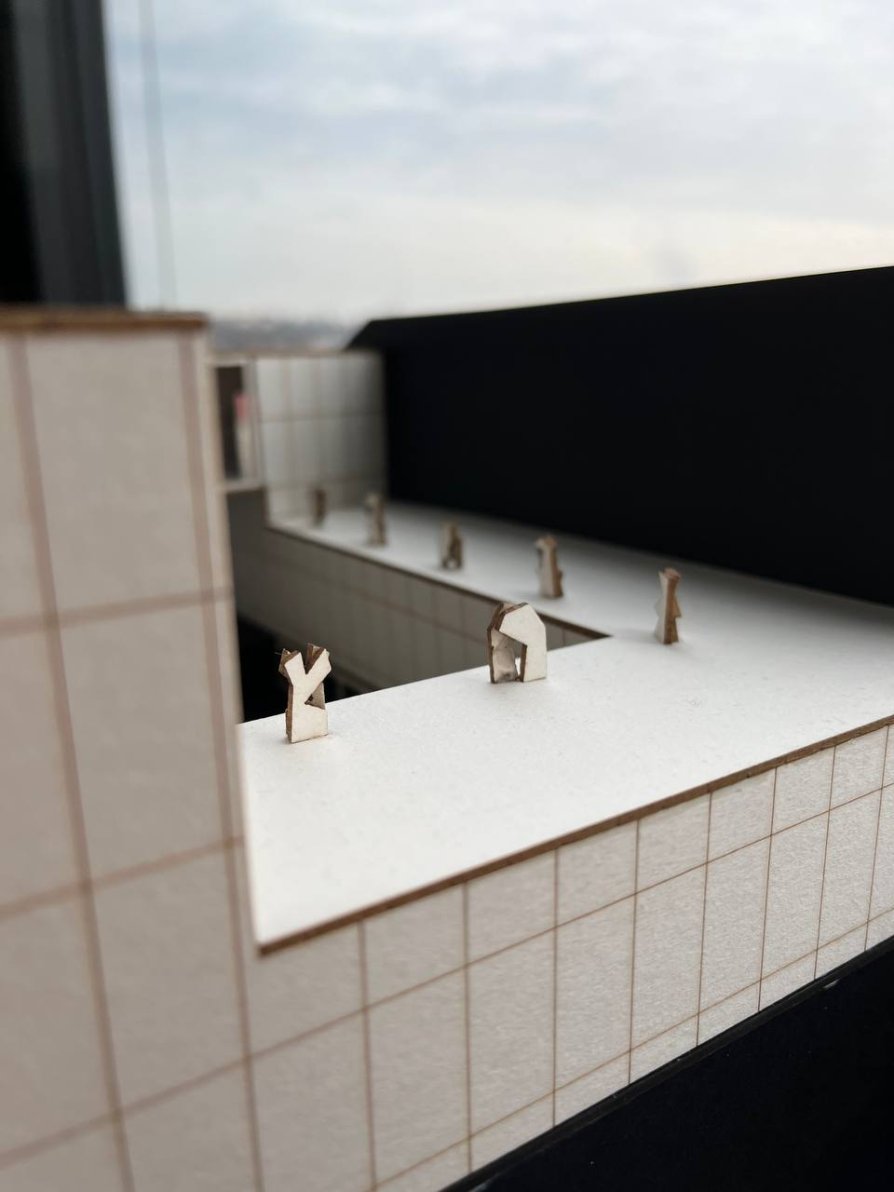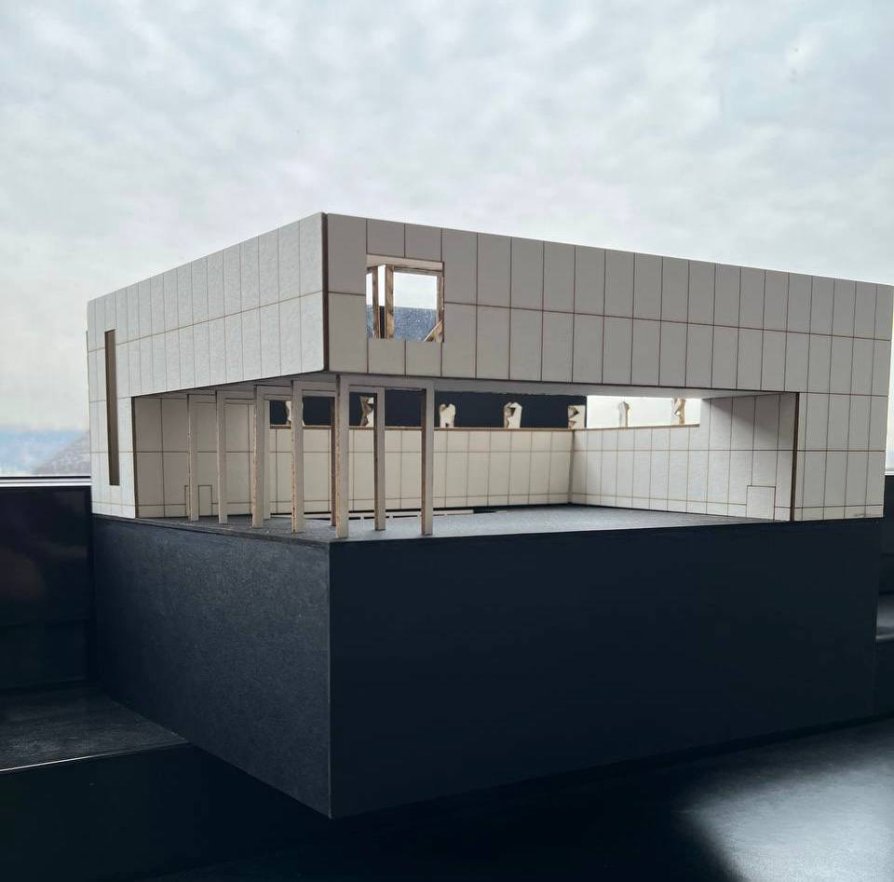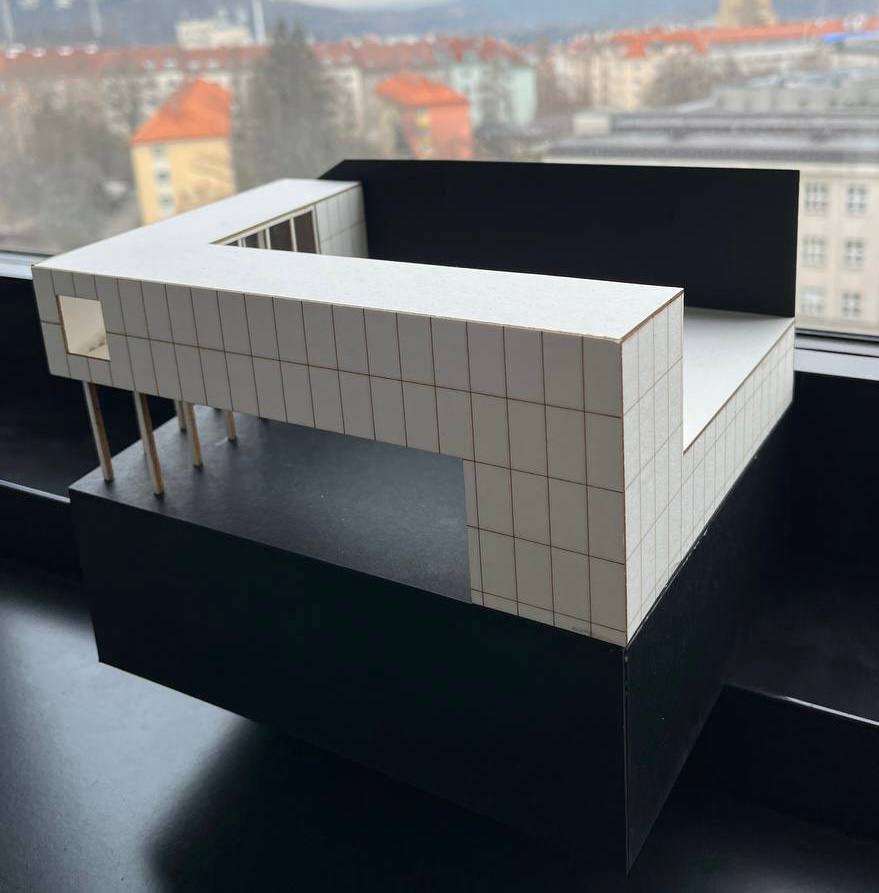Exhibition of Studio Projects

Museum of Modern Art, Smíchov

Annotation
The proposed museum consists of two large galleries and a sculpture garden on the roof. The building has a floor plan in the shape of two mirrored "L" structures. The interior includes the lower and bottom galleries, which are connected by two staircases on both sides. The bottom gallery has two floors, with the second floor featuring walkways from which visitors can look down onto the main exhibition space or at artworks suspended from the ceiling. This design offers a unique experience, allowing visitors to perceive exhibits from different perspectives and heights, adding an extra dimension and interactivity to the gallery. The rooftop sculpture garden serves as a space for showcasing sculptural works, while the ground-floor café and seating steps in the atrium provide visitors with a pl



