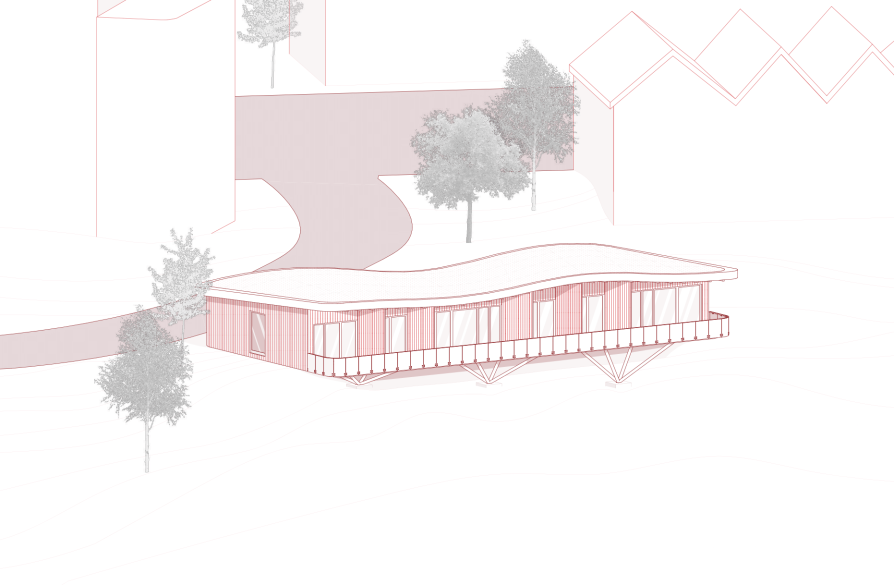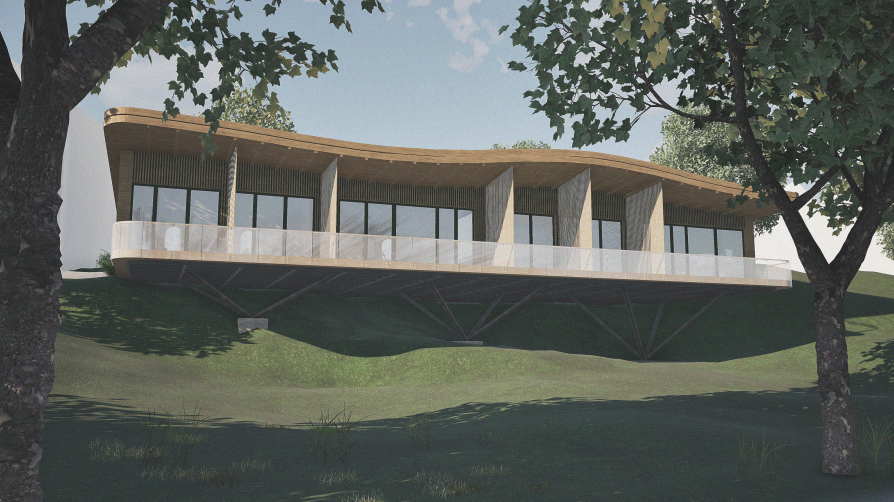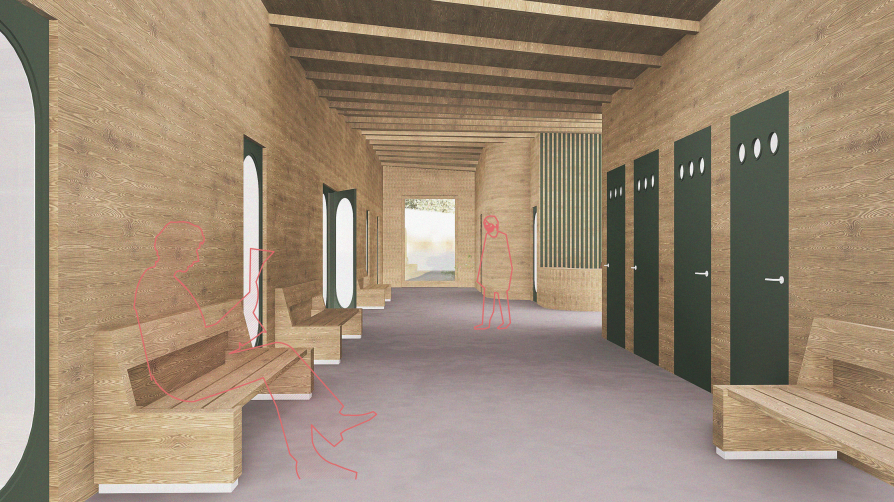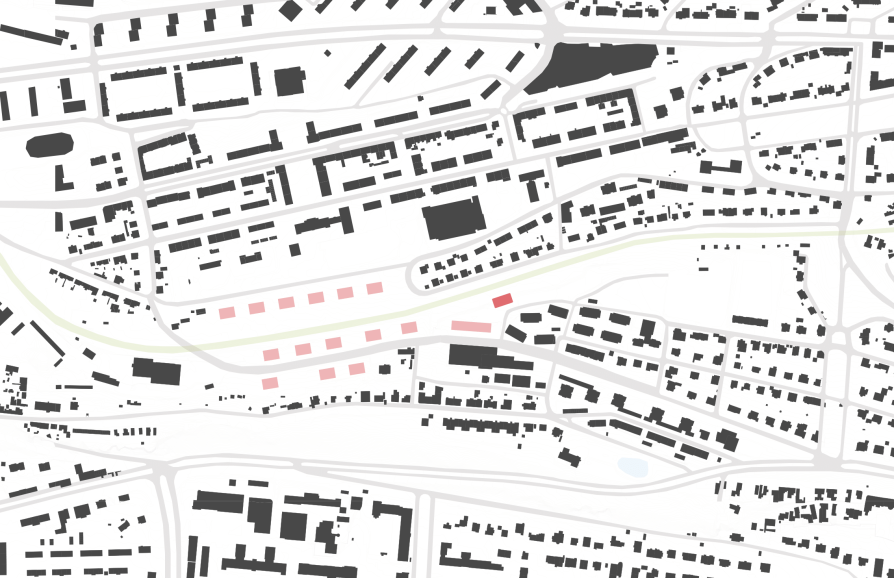Exhibition of Studio Projects
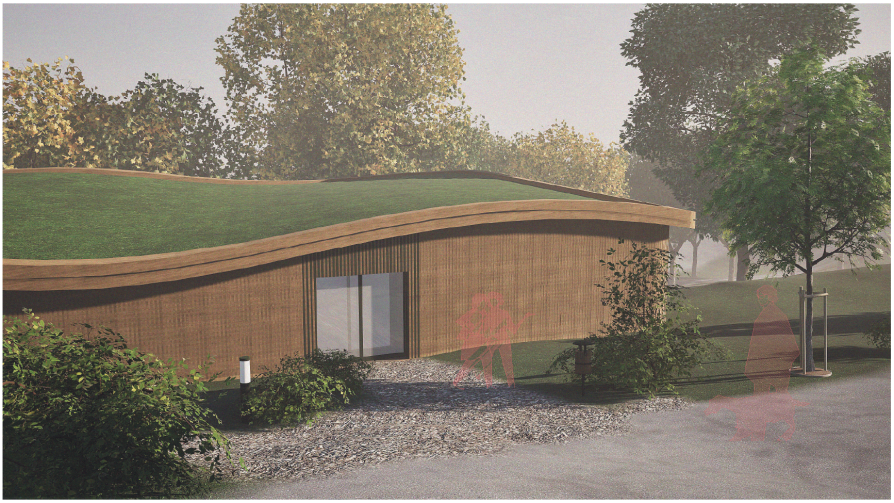
THERAPEUTIC CENTRE

Annotation
Above the steep slope to the north of the children’s hospice, an unobtrusive timber structure hovers. It is a therapeutic centre providing help and support to parents of long-term ill children.
The single-storey building is distinguished by a gently undulating green roof that unifies the exterior with the surrounding nature, while also dynamising the interior heights according to the character of rooms.
The design was inspired by the flora of Veleslavín. Just as the stalk of yarrow carries its blossoms, three four-legged supports on a steel frame bear the volume of the building. Oak wood evokes the forests that once covered the area. The undulating roof protects the centre’s operations in a way analogous to the canopy of a tree. The design connects the location with functional intention.

