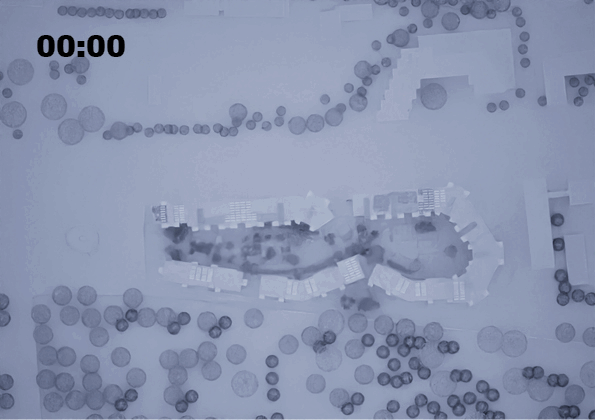Exhibition of Studio Projects

OLŠANSKÁ HOUSING

Annotation
I invisioned a house on the Olšanská street as a substantial, strong structure, which follows and streghthens the street, and has a closed neighboarhood for it's residence. I think I've managed to achieve that. The house is big, and it holds. In the middle, there's a opening, that let's the city folk and the inhabitants meet and share a space.
House reacts to it's surroundings accordingly. A relativly high, 12 story house right before the st. Roch's chapel, on the south to the wall of the graveyard structure softens up, with open galleries.
Units themselfes are bigger than "the norm", I make them for people after all...
Most of them are linear, with a capability to merge into one big space.. in which even central asian dastarkhan could be hosted. Everyone has a balkony, some a garden.


















