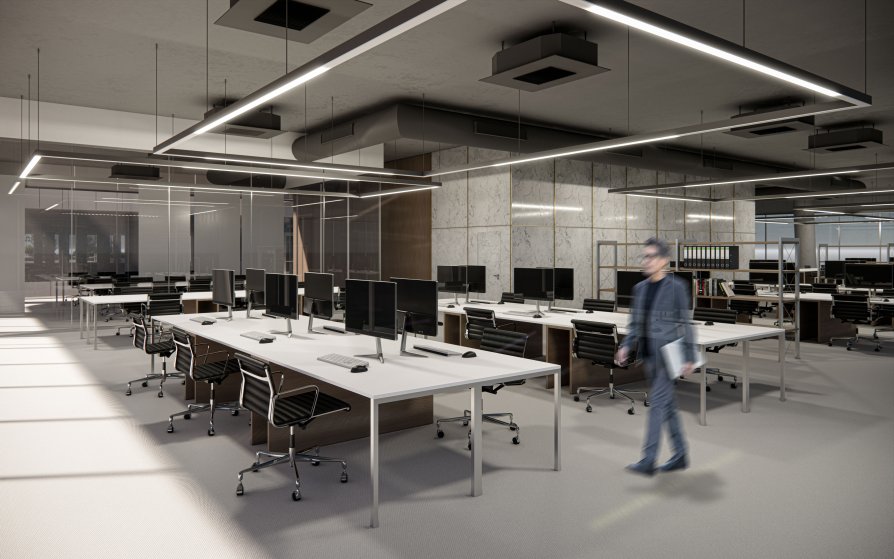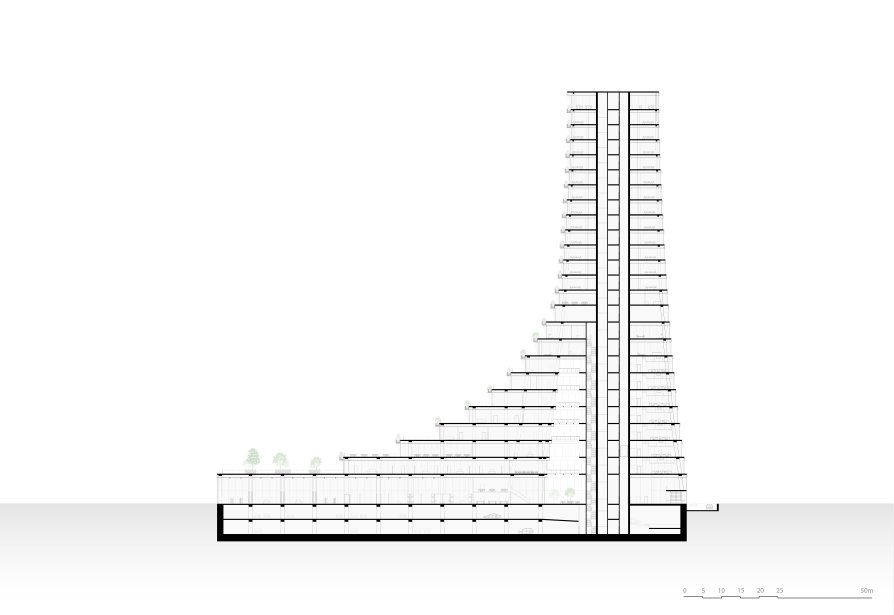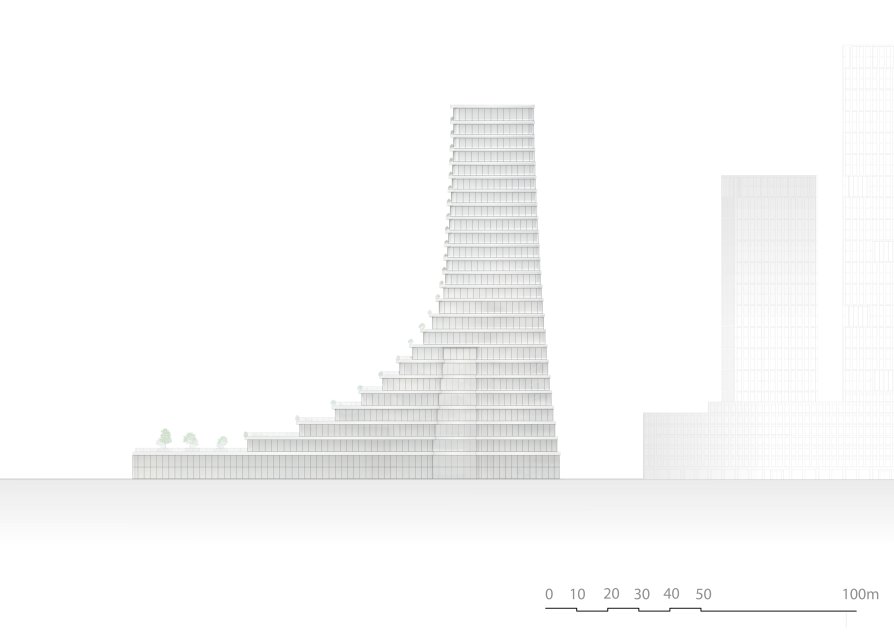Exhibition of Studio Projects

HILLSIDE TOWER

Annotation
The concept of the stepped highrise reimagines urban density by harmonizing vertical and horizontal living. Its defining form transitions from larger, public terraces at the base to smaller, private terraces higher up, creating a vertical park that connects the surrounding park and hillside. The design prioritizes natural light, with a south-facing facade that aligns residential and leisure spaces for optimal sunlight and views. At the heart of the structure is an expansive atrium, acting as a vertical spine that connects levels. This atrium fosters a sense of openness and community, serving as a central space for circulation, and natural light. It integrates public and private functions, offering dynamic shared spaces at lower levels and quiet, serene environments above.





