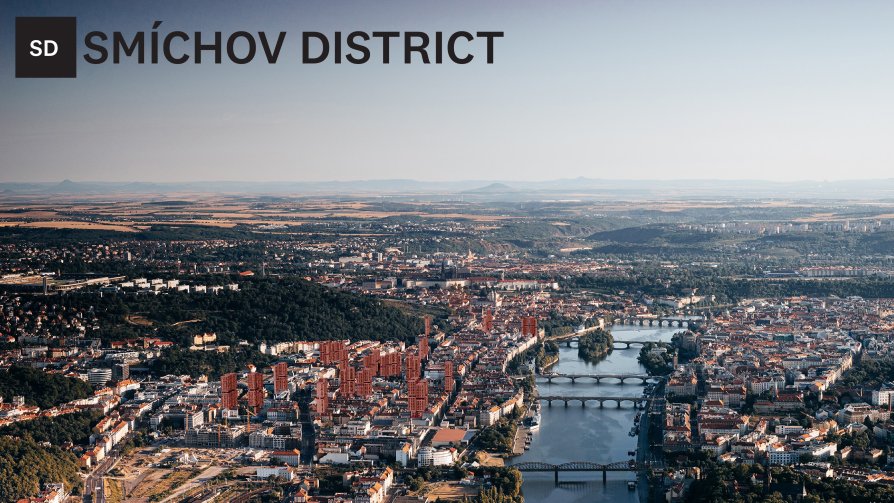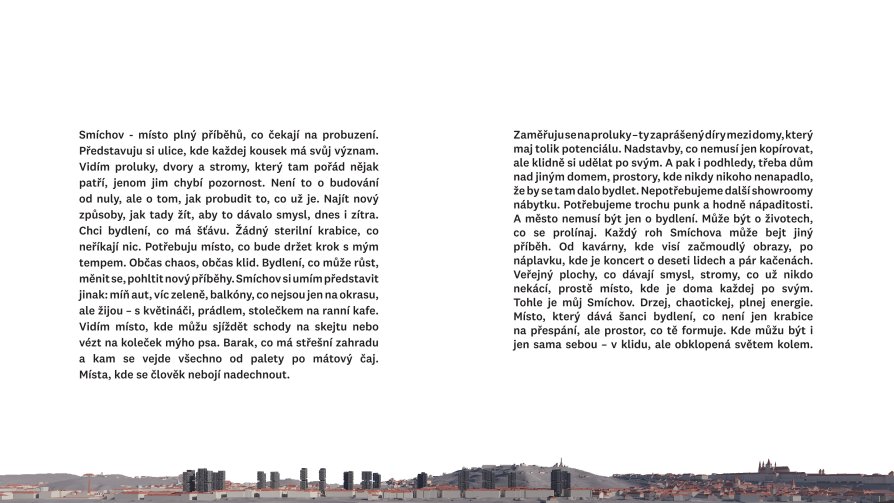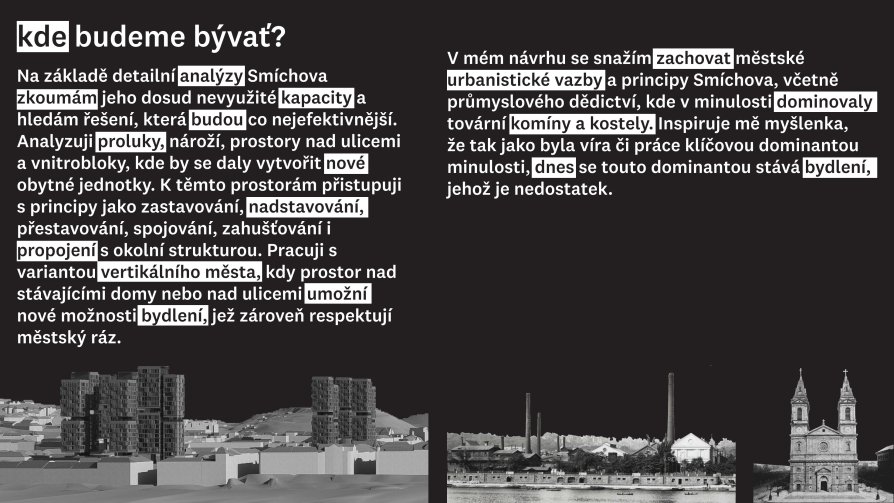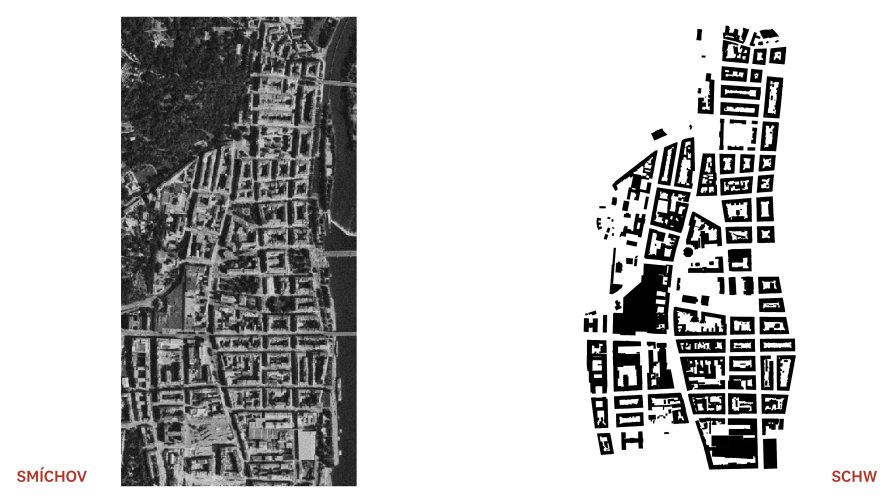Exhibition of Studio Projects
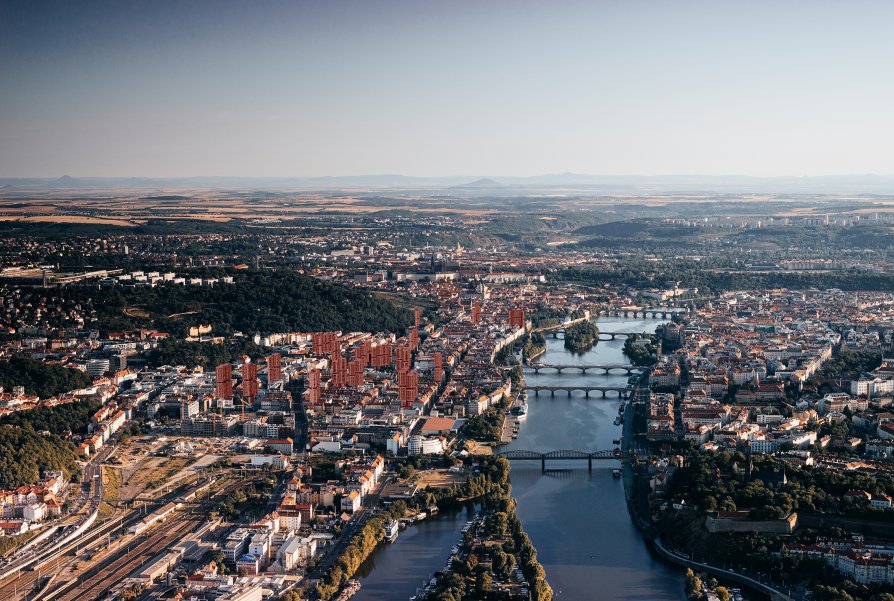
SMÍCHOV DISTRICT

Annotation
Based on a detailed analysis of Smíchov, I explore its unused potential and seek the most effective solutions. I focus on vacant plots, corner lots, spaces above streets, and courtyards where new residential units could be developed. My approach integrates principles such as infilling, vertical expansion, reconstruction, merging, and densification, ensuring a connection to the surrounding structure. I embrace the concept of a vertical city, utilizing space above existing buildings and streets to unlock new housing opportunities. In my design, I aim to preserve the urban fabric and Smíchov’s unique character, including its industrial heritage, where chimneys and churches once defined the skyline. While faith and work shaped the past, housing now reflects the priorities of the present.

