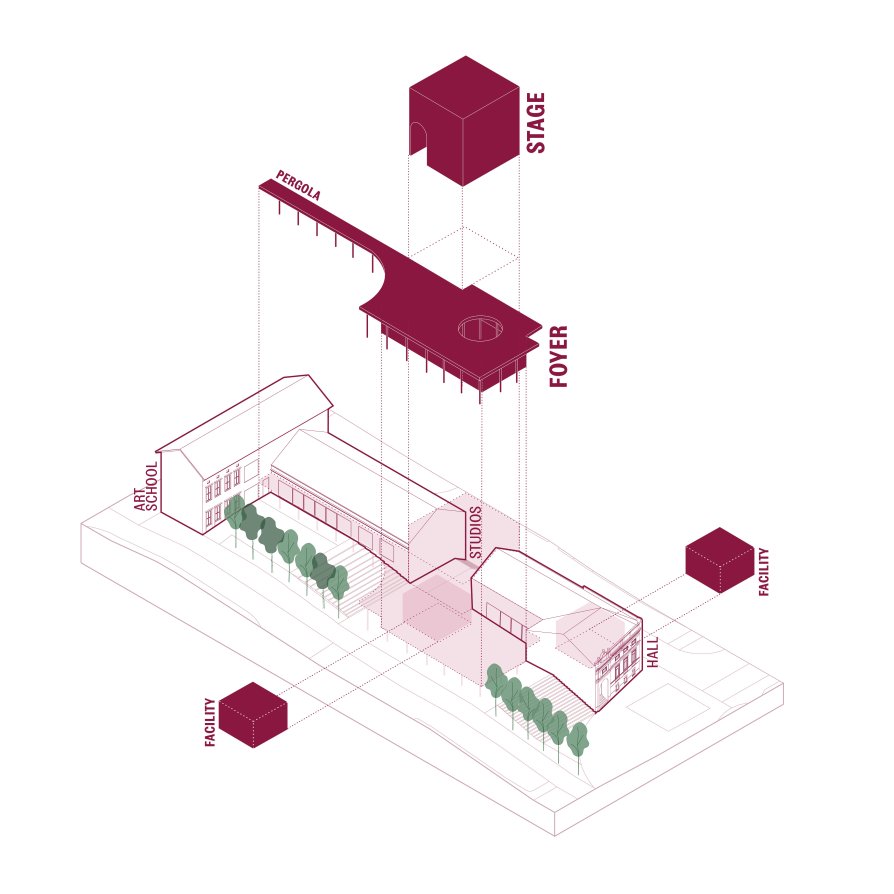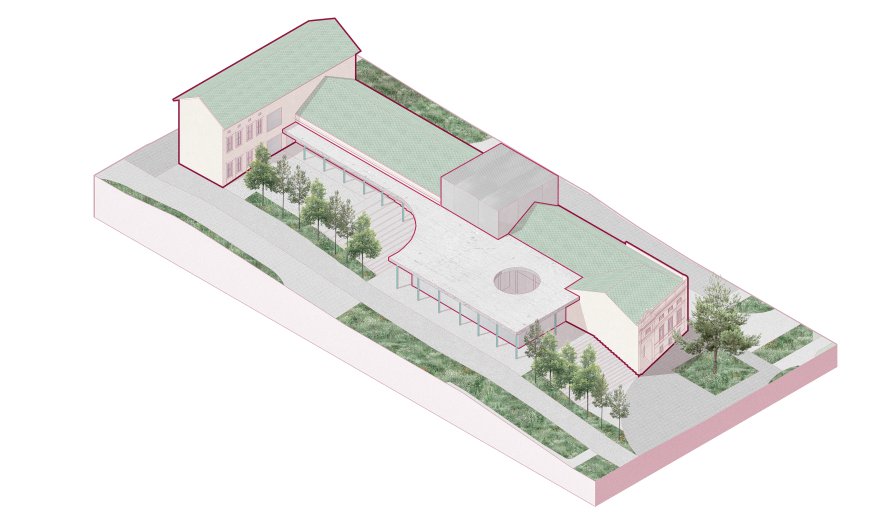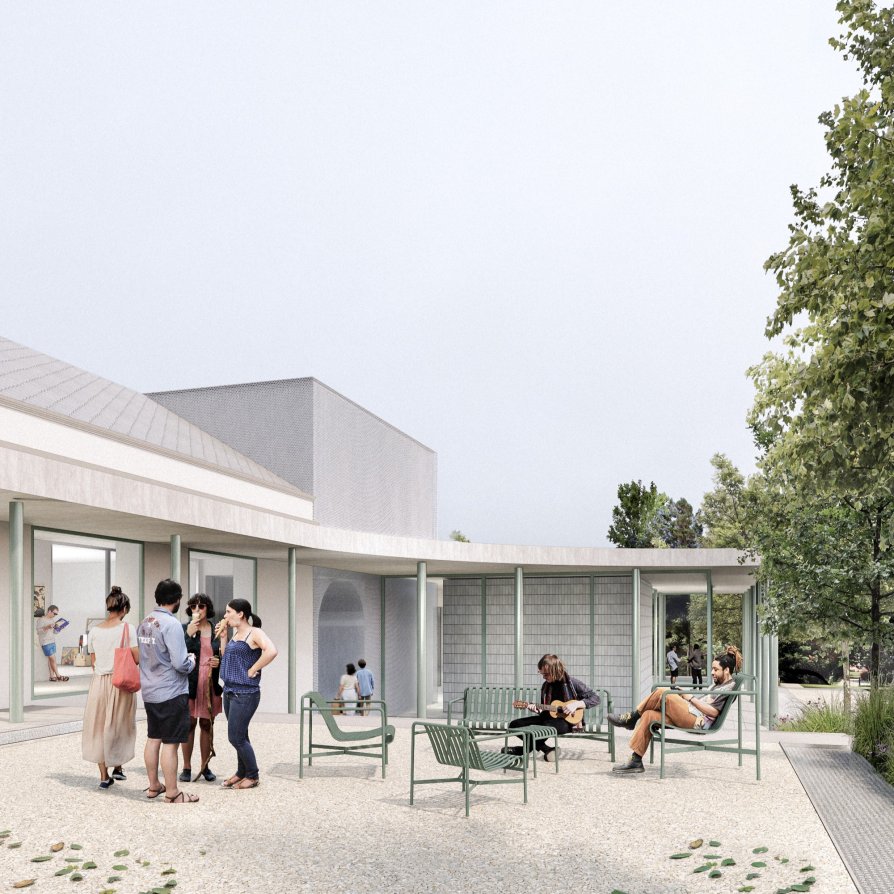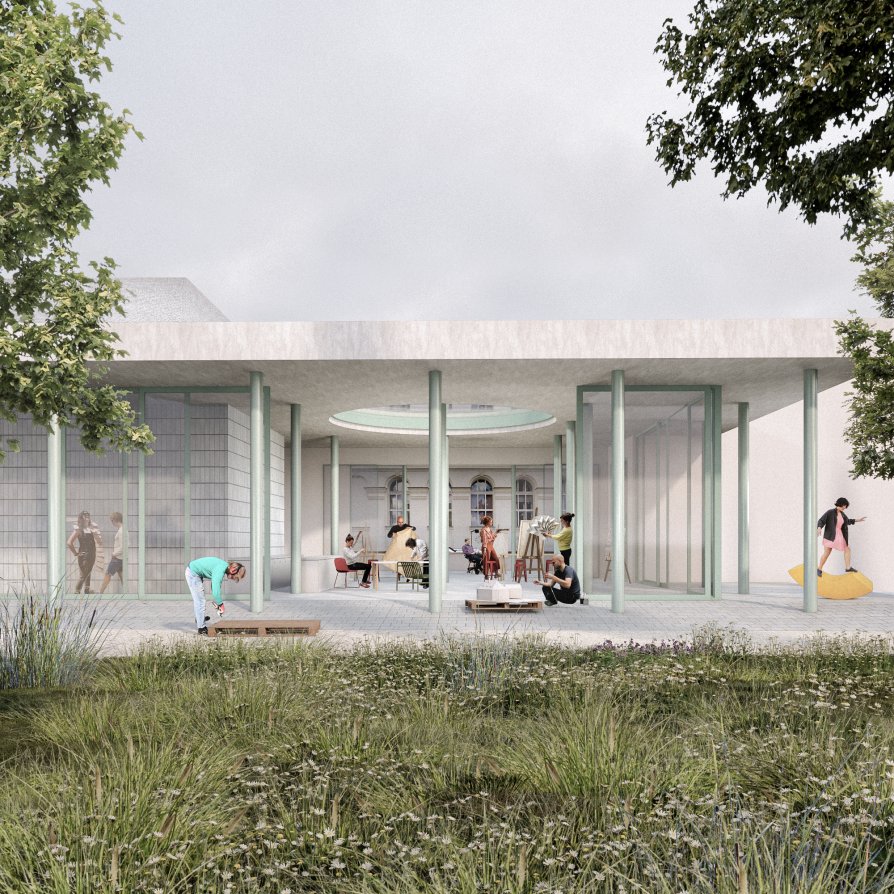Exhibition of Studio Projects
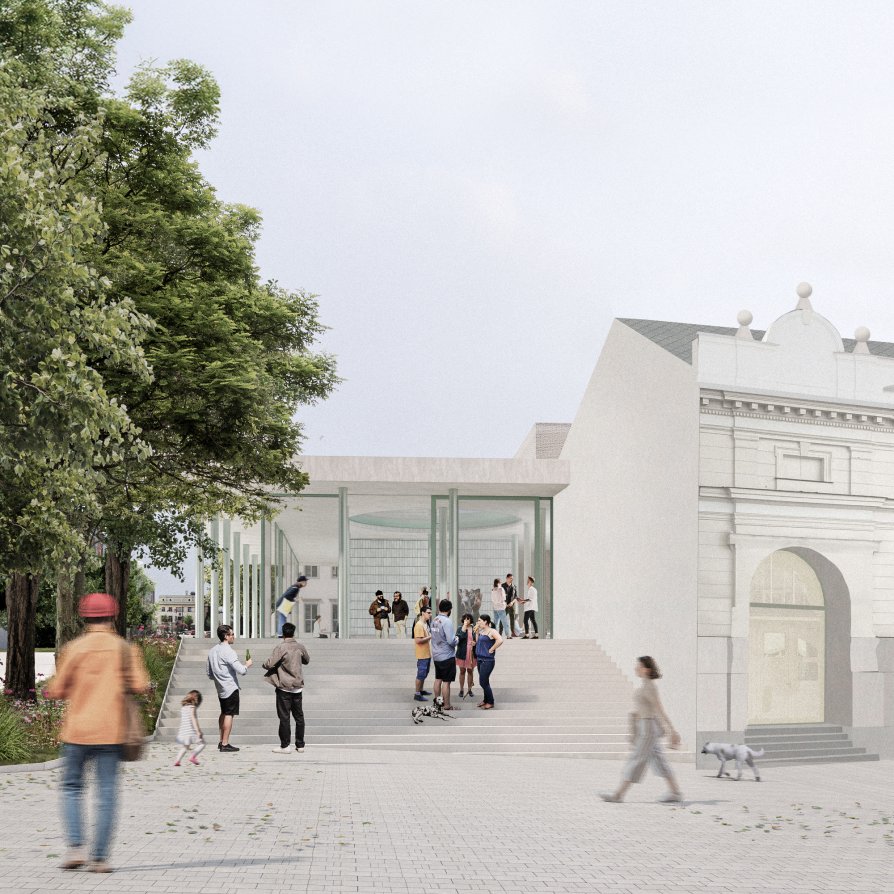
Home of culture, Humpolec

Annotation
The concept envisions an urban block as a home for culture, connecting artists,children and the public. The connection is happening with the functions of art school,studios and multifunctional hall and the architecture that brings these functions together. To achieve this, functional order and entrances of the building are reversed,and additions are added. A new addition is made as a concrete slab on column grid with minimal-framed windows for lightness and flexibility. It creates a new foyer to multifunctional hall. The concrete slab narrows down as a pergola for the studios and art school. Another addition is a new stage, in a cube shaped form. The public space is designed as variable area, suitable for artists as well as for general use by the city's inhabitants.

