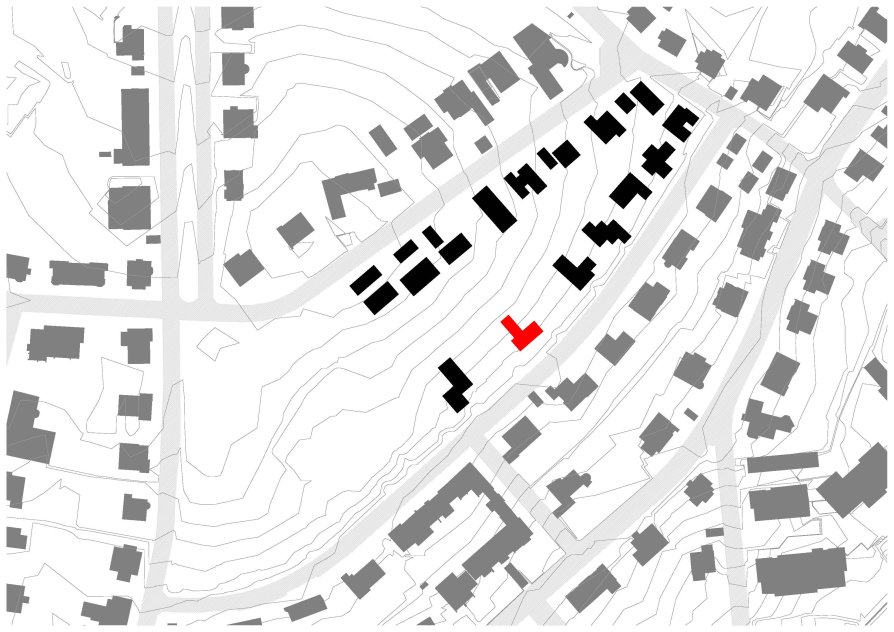Family house with studio

Annotation
The main idea was to create a project which is strong and at the same time stands on smallest possible area of the given property. The family house consists of two prismatic volumes. The first is facing towards the street, serves as a living area of the house. There is a studio in the second block which is considerably smaller than the first block. The dominant feature of the entire house is a huge window on the front side of the facade. The entire frontage of the house is lined with a terrace that provides the view to the surrounding landscape. Another terrace is located on the back side of the house, well-hidden from the street. It connects the garden located on the back side of the property.
