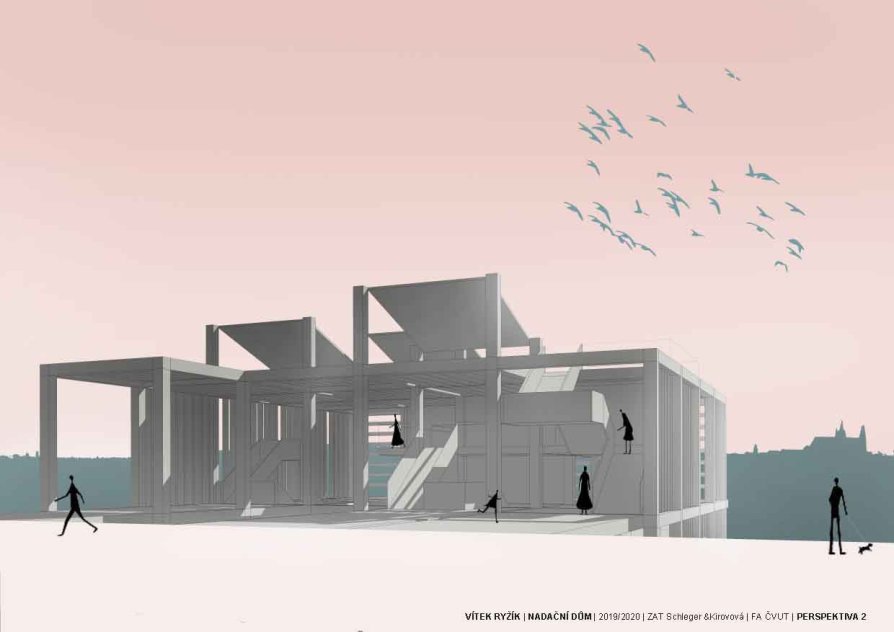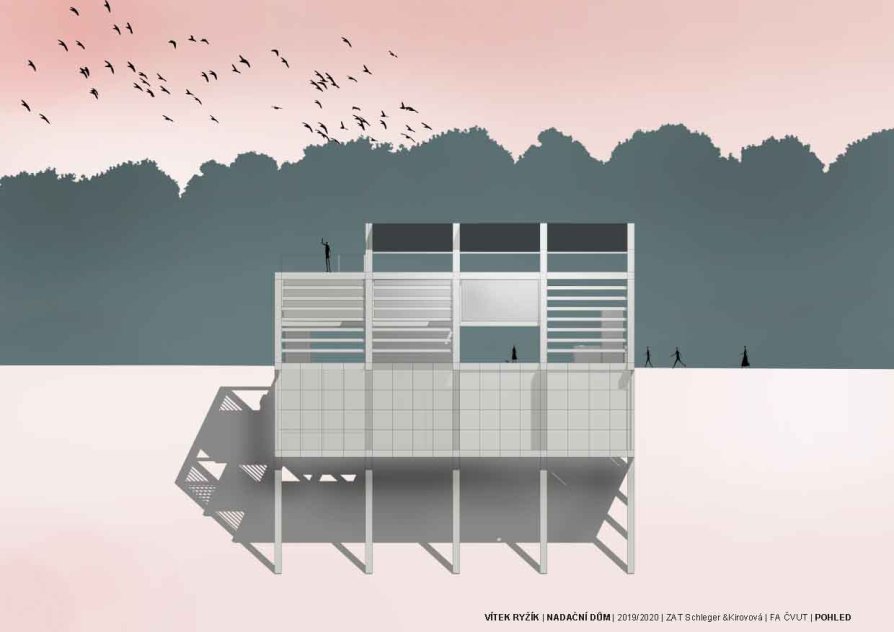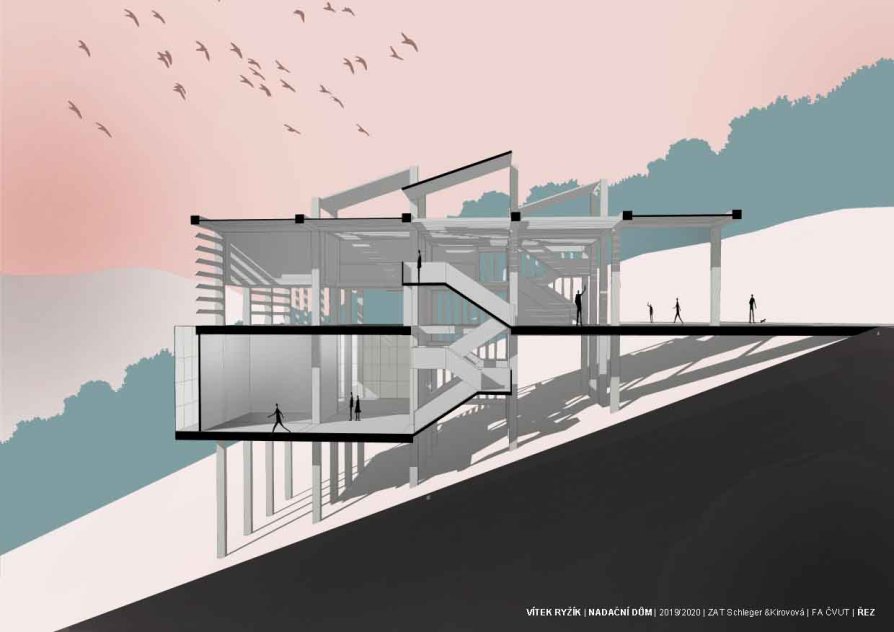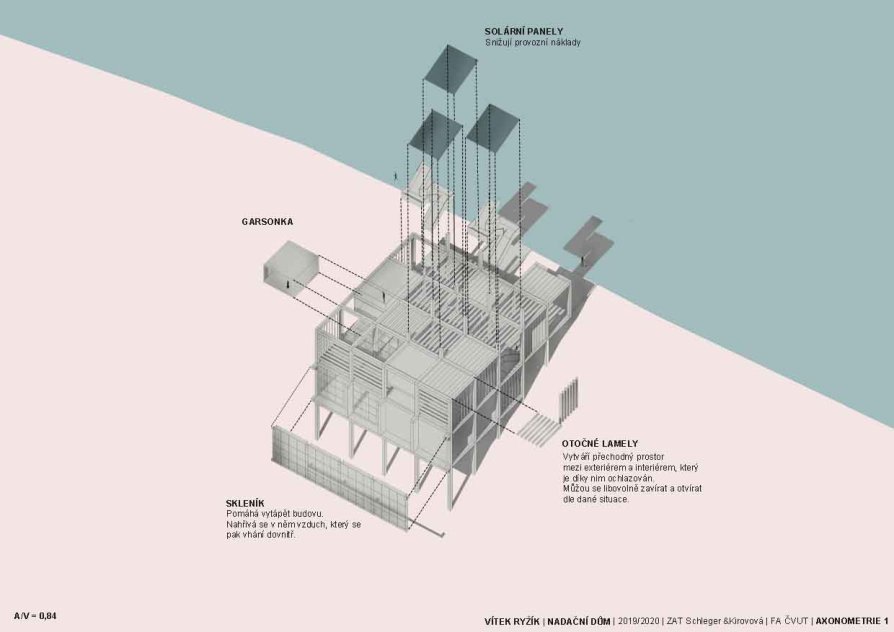ZAN projects
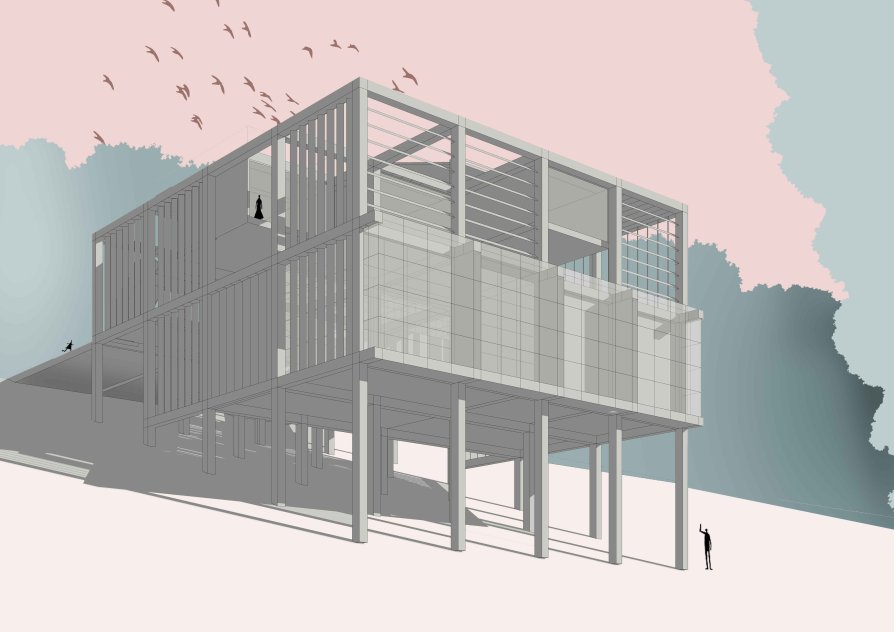
Foundation house on Baba

Annotation
The house was designed as a place for artists to live, create and exhibit. On the upper floor there are three studios that provide minimal living. On the lower floor there is a studio and a gallery. The house is covered by a skeleton, which fulfills the supporting function, but also forms a projecting facade of rotating slats, which help shade in summer and protect the house from the wind in winter.

