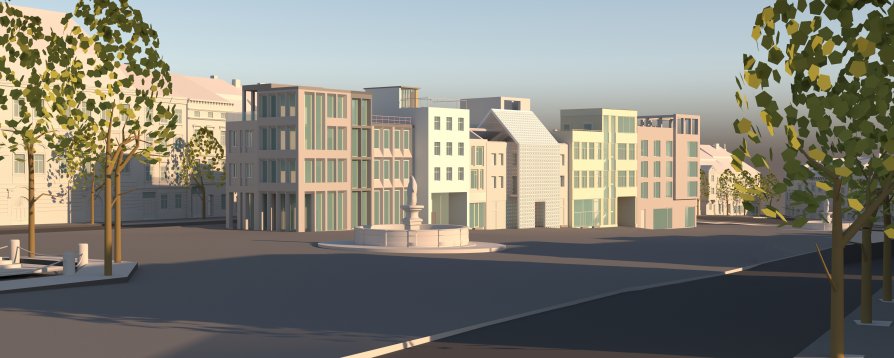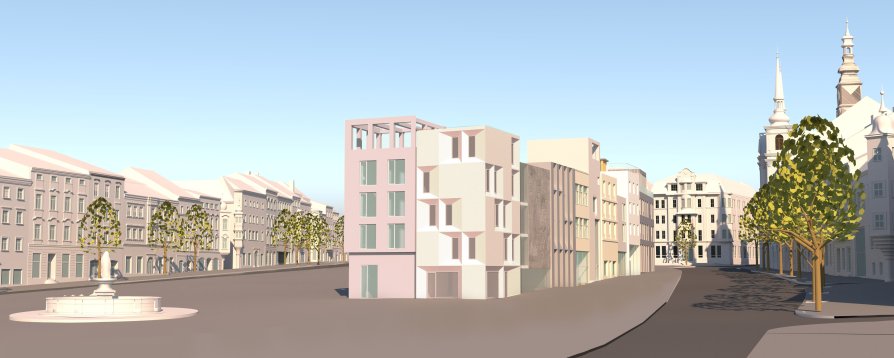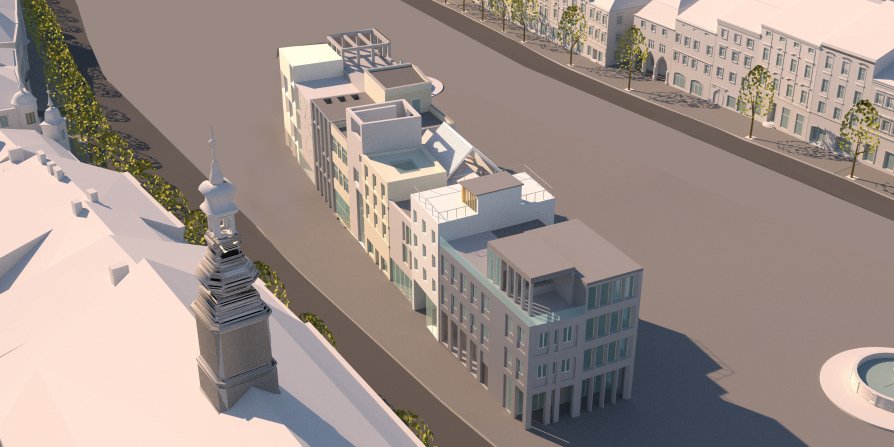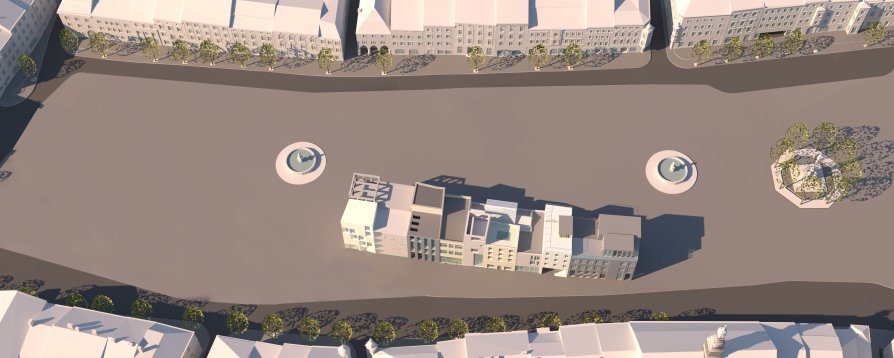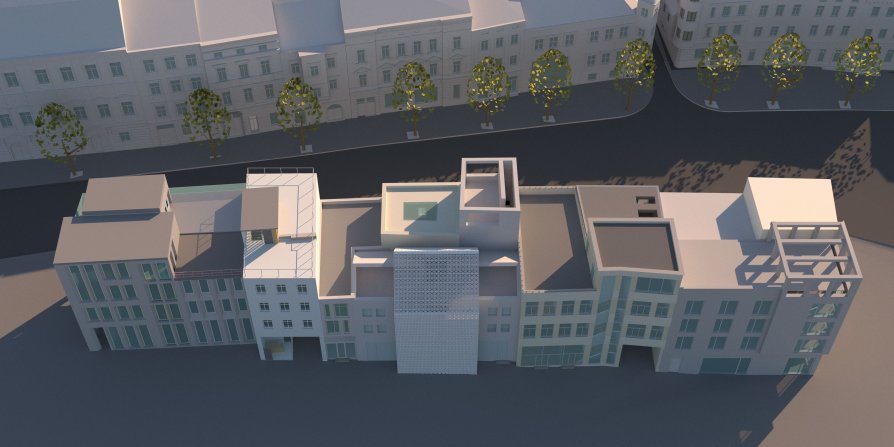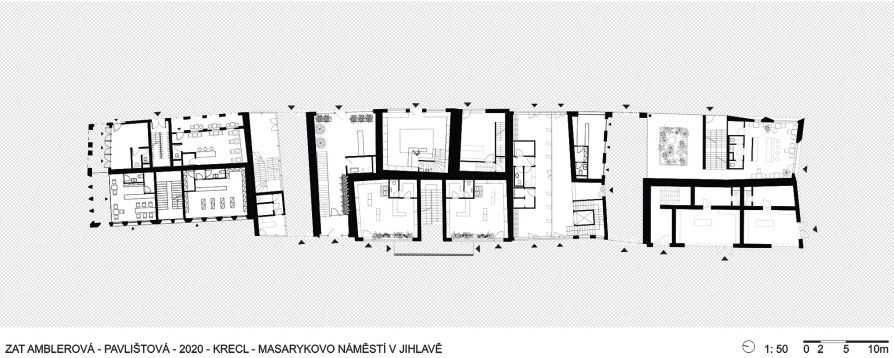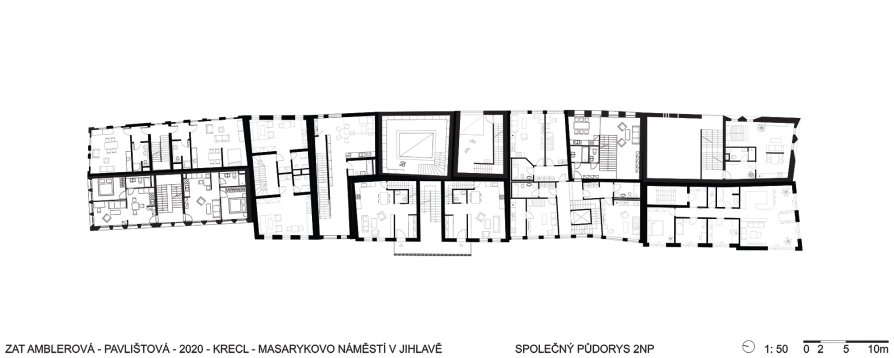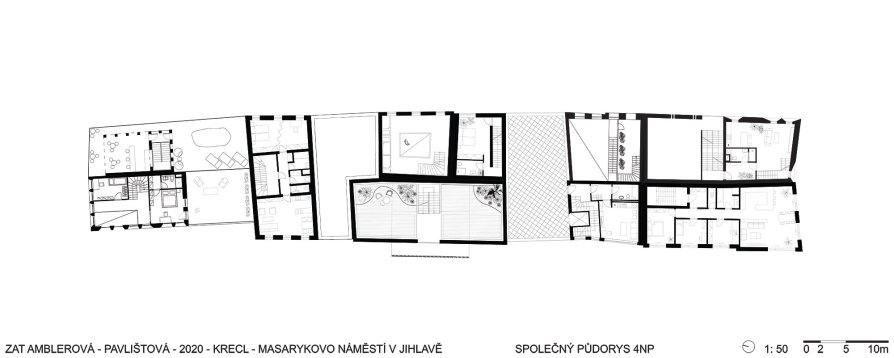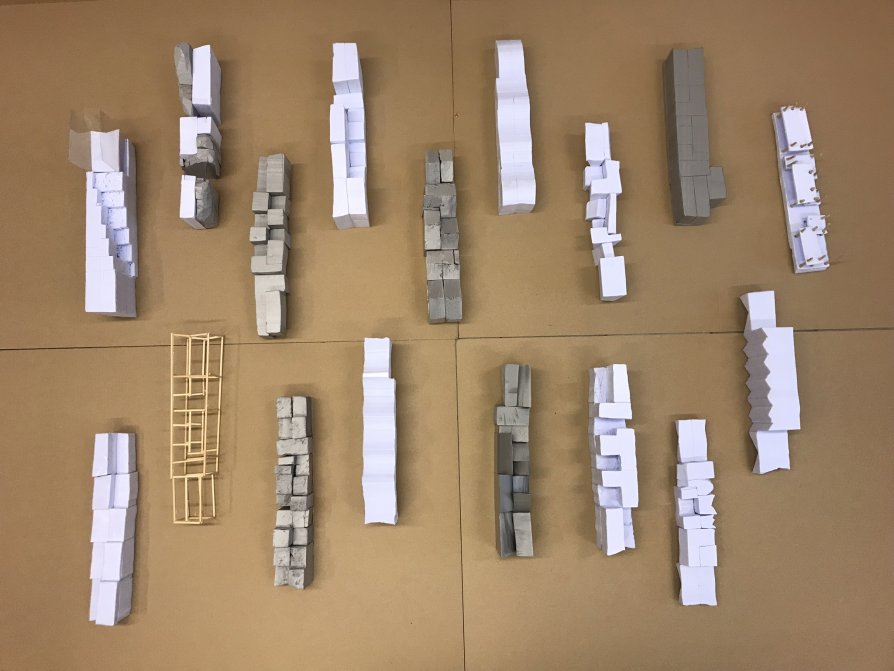Krecl – Masarykovo náměstí v Jihlavě
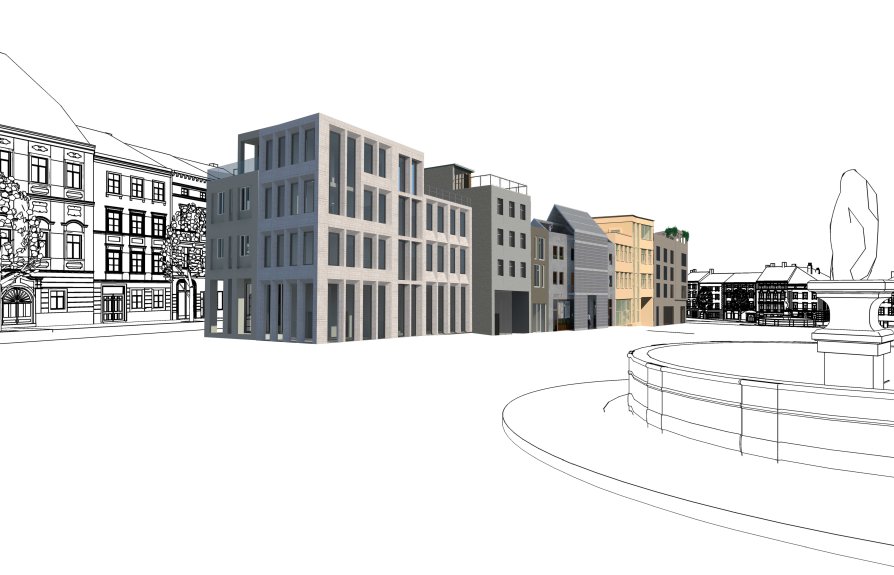
Annotation
The building stands on a plot that passes through the entire block from east to west. The building has a basement, four floors and a flat roof on which you can walk. There is a public section on the ground floor, and apartments on the upper floors. On the ground floor of the building there is a newspaper stand accessible from the square and a passage connecting both parts of the square. The residential part of the house is entered from the passage. On the 2nd and 3rd floors there are studio apartments. On the 4th floor there is one large apartment. The roof has two height levels. The lower level, is open to the west and allows a nice overview of the whole square, on the upper level there is a roof green. Thanks to the fact that the staircase and service rooms of the apartments are located in the central part of the building, all rooms of the apartments can be oriented to the east or west side of the square, which allows them to be well lit and does not complicate the layout of the façade.




