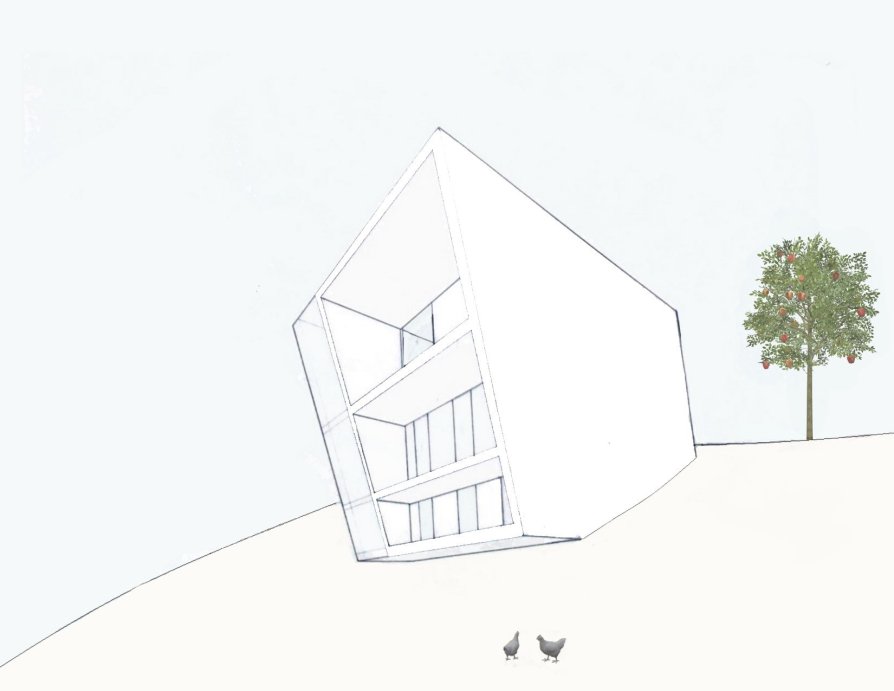Baba

Annotation
We enter the area of the functionalist villa colony with the design of a foundation house for artists, which includes a gallery, three studios and three apartment studios. The southern slope with unique views of the rarest landmarks of Prague provides a sufficient supply of sunbeams, which are used for the energy operation of the house. The design places great emphasis on sustainable architecture, both in terms of long-life recyclable materials and in terms of active and passive energy gain. The shape is based (right after the sphere) on the most economical shape, ie the cube, when the surface of the object is minimized to its volume. The chamfering of the northern and southern parts affects the supply of light to the building. The northern 65 ° inclination allows constant daylight to penetrate both the studios and the gallery.
