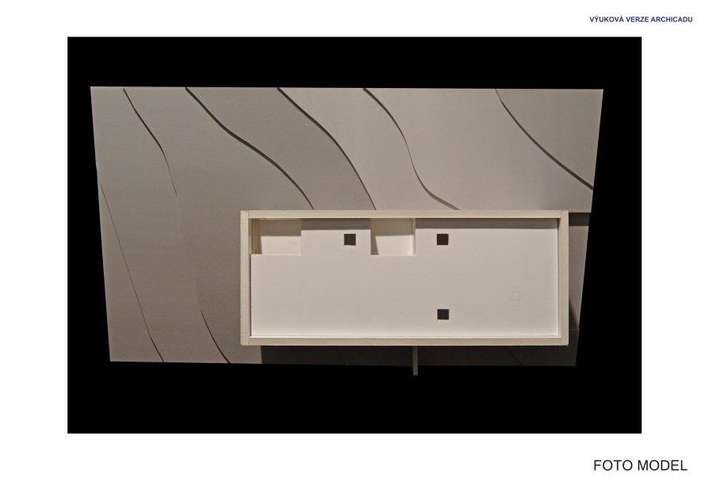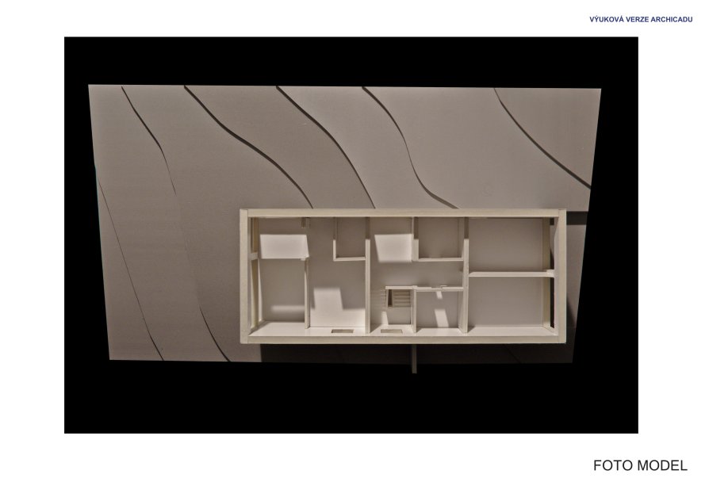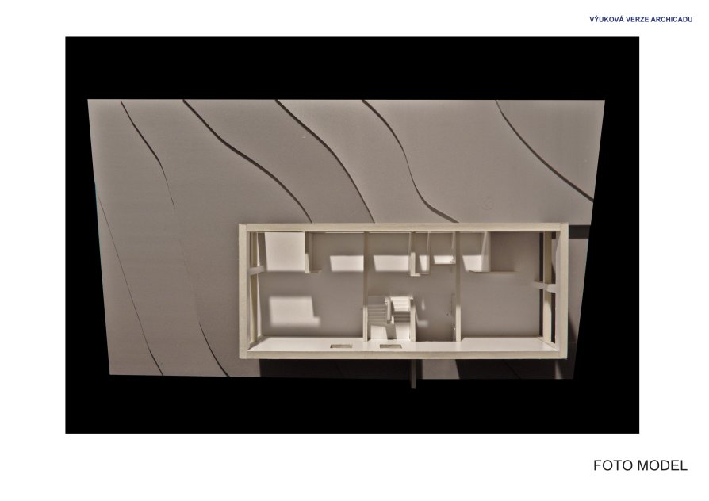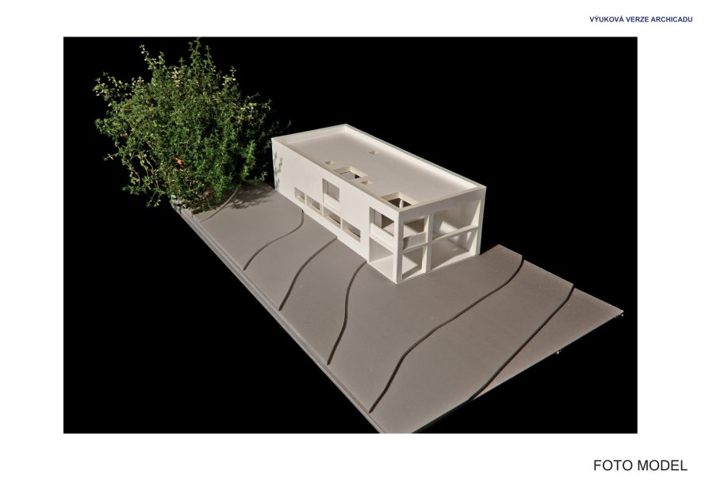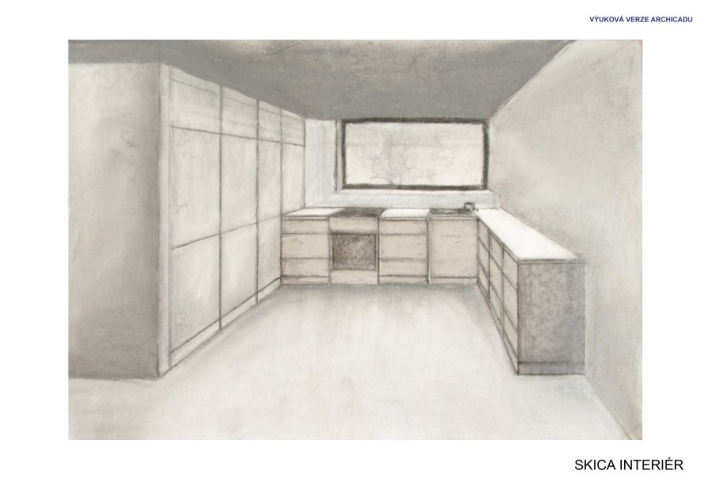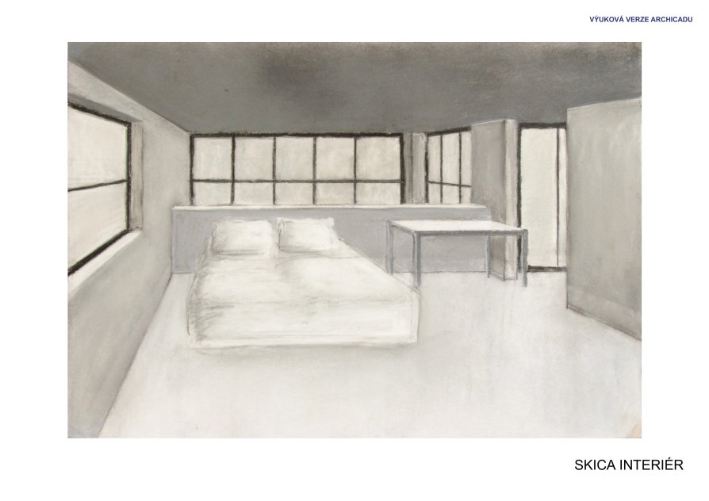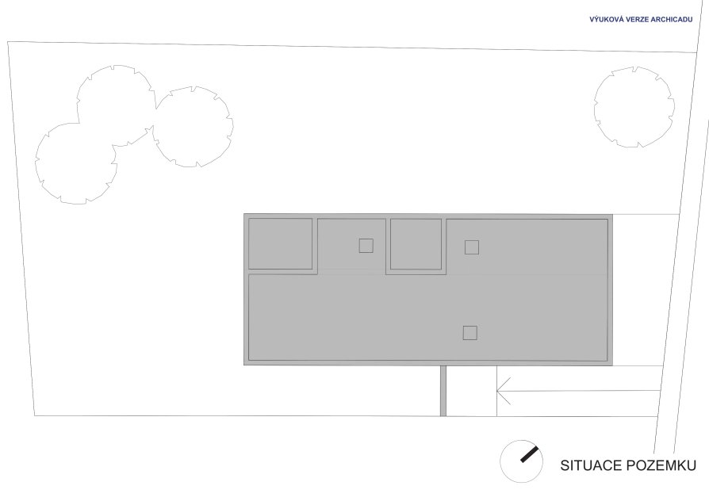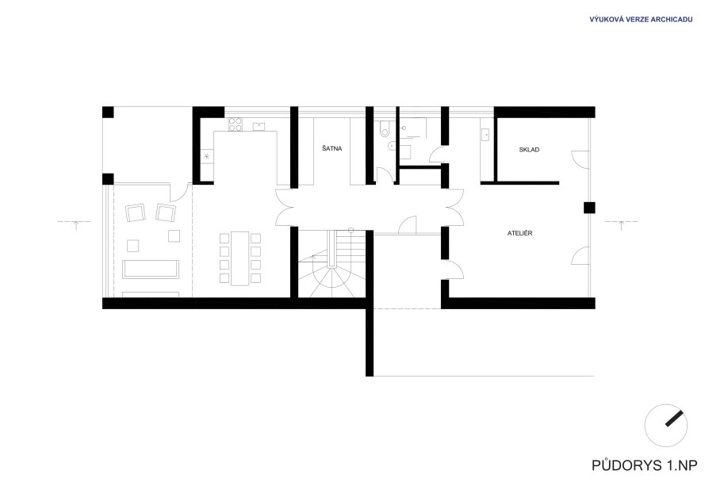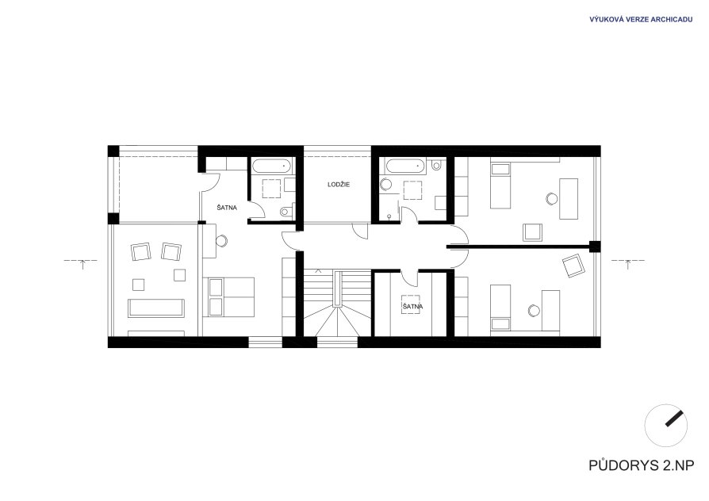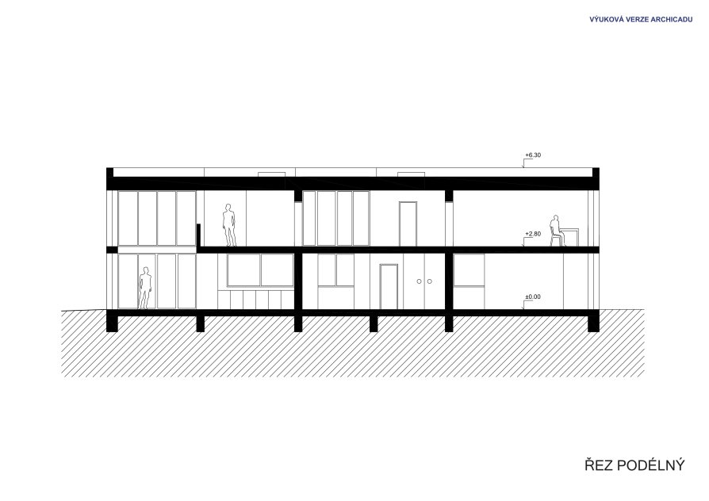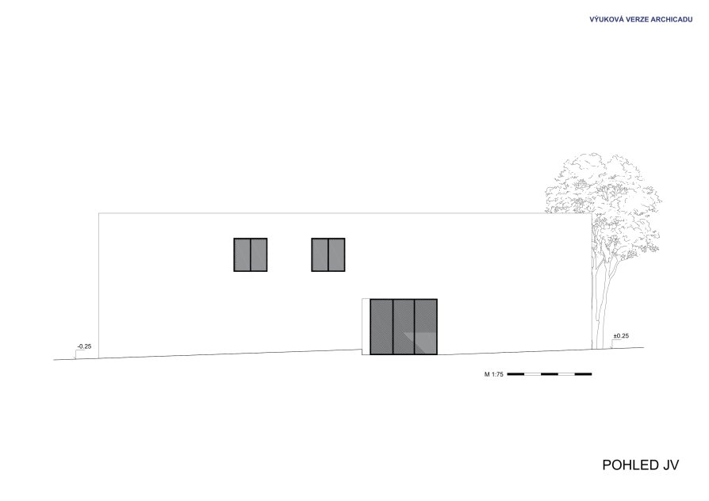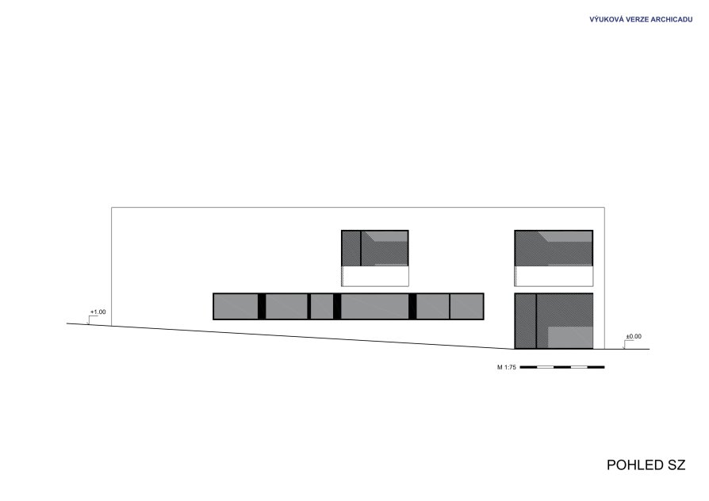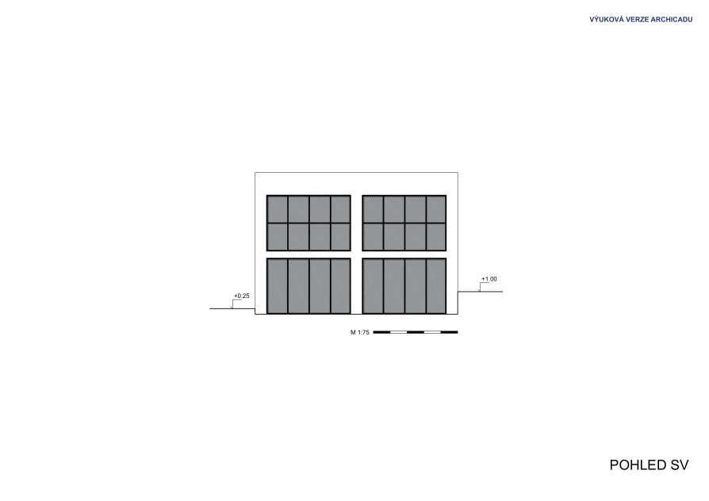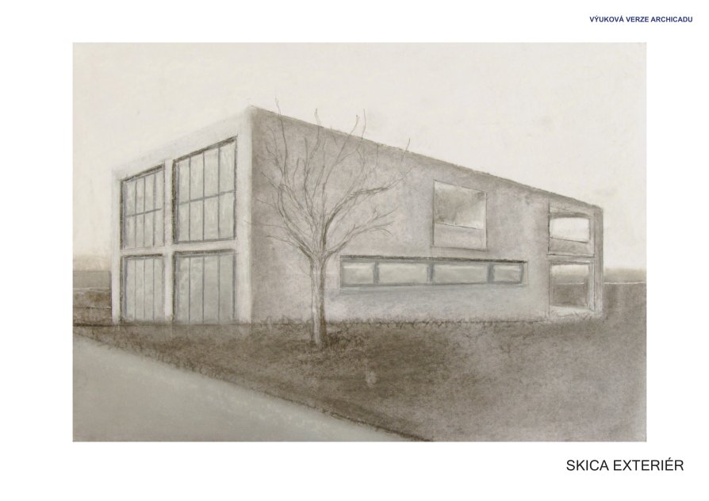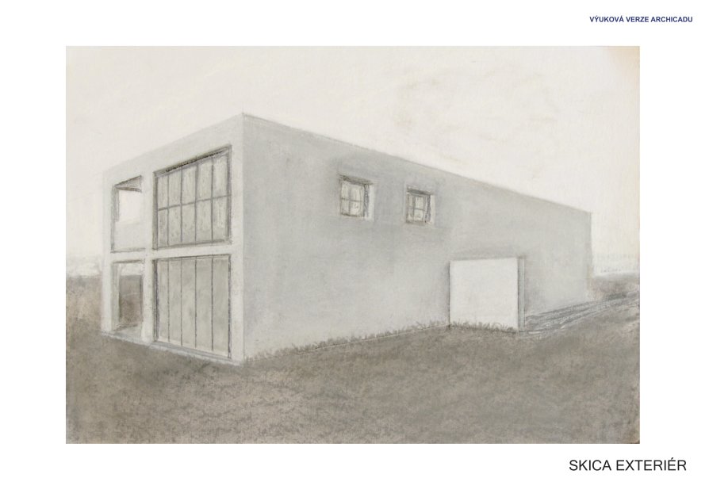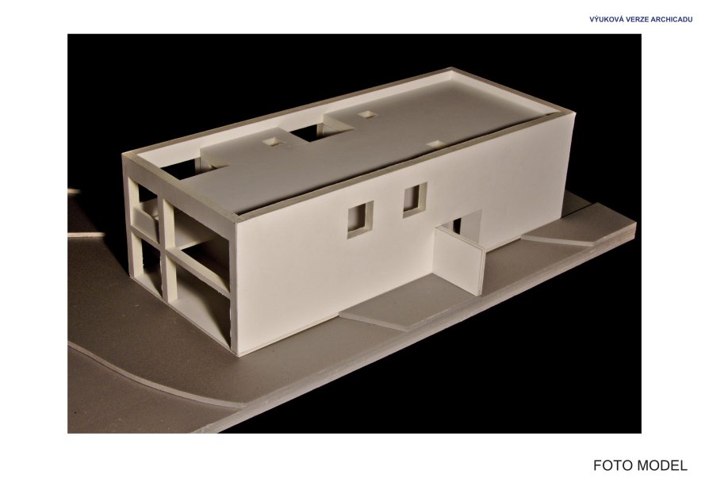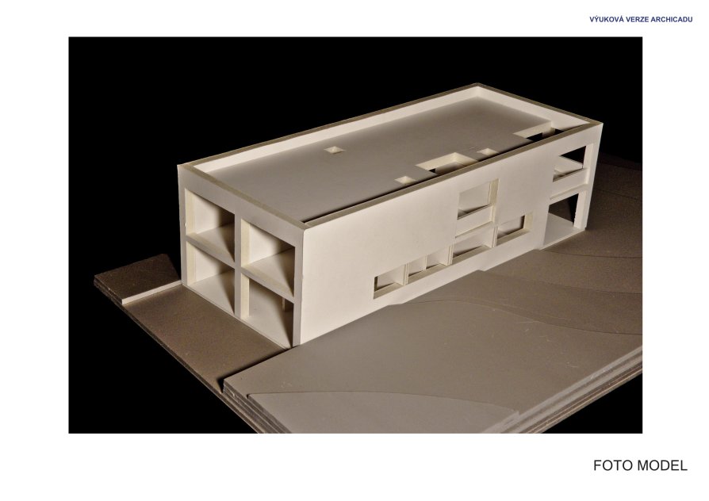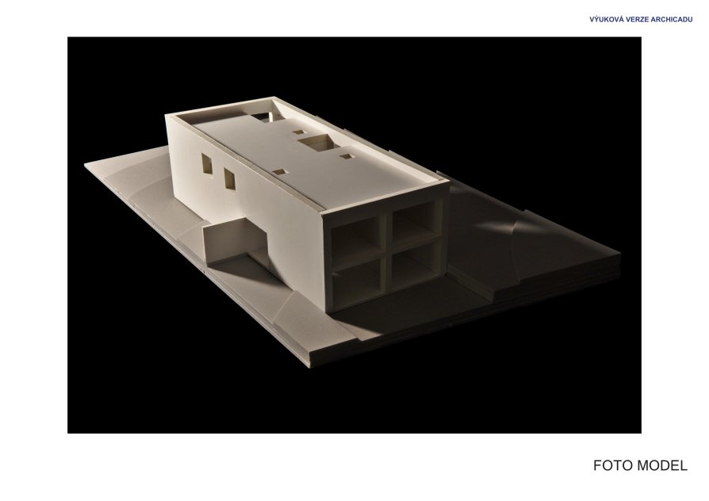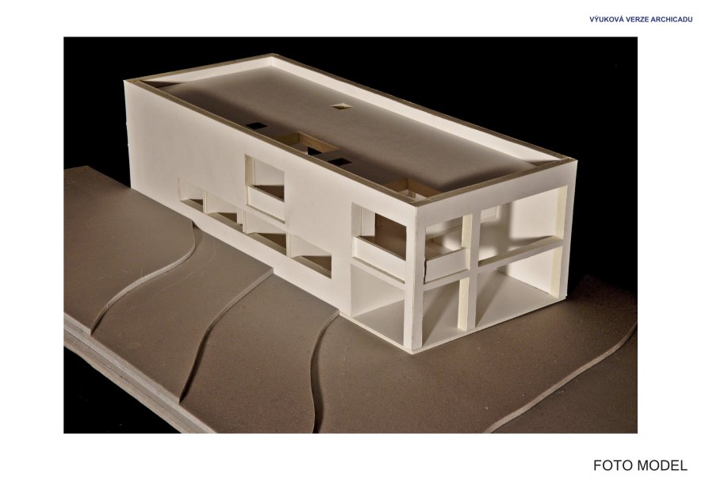Family house with studio
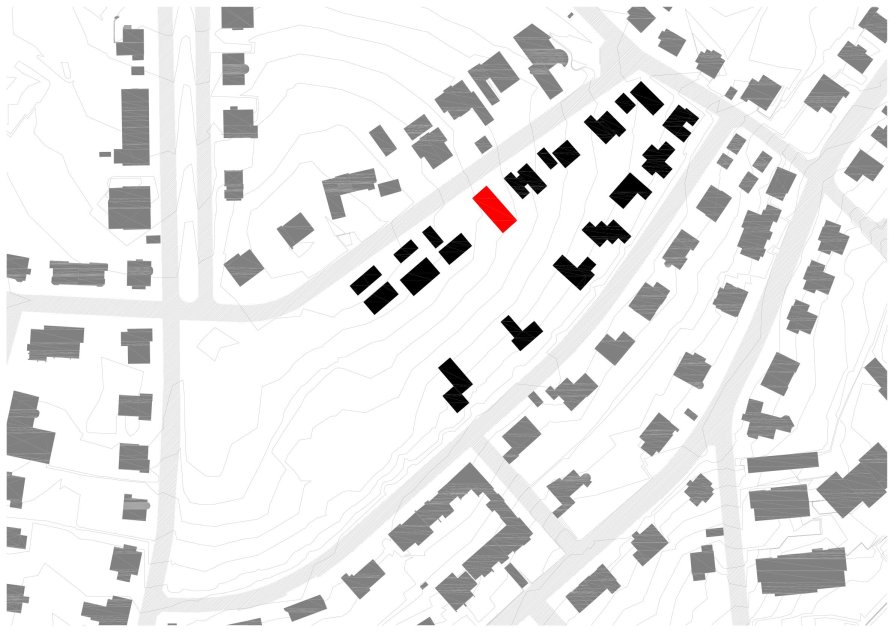
Annotation
A detached house and a studio is located in Hanspaulka villa district with an astonishing view on Prague. A construction solution of the house is built on a cross-wall construction system, that is supported with a compact block. The integrity of the block is nicely broken with crops in a form of loggias and a recessed entrance. Emphasis is placed on a geometry and its simplicity. A combination of wide windows and a perfect house orientation amplifies the astonishing view on Prague. Thanks to a skinny narrow floor plan, a small land shape with the house still contains a considerably large garden. Although the front view of a house has an maximal glazed facade, the house still keeps its modest feeling from a street. A kitchen and a dining room are connected with a living room to a one big.

