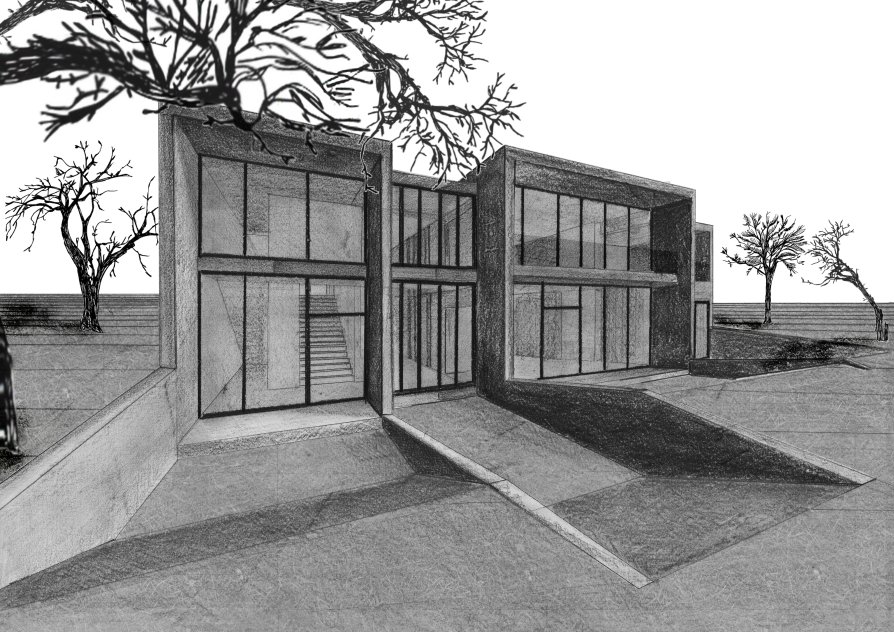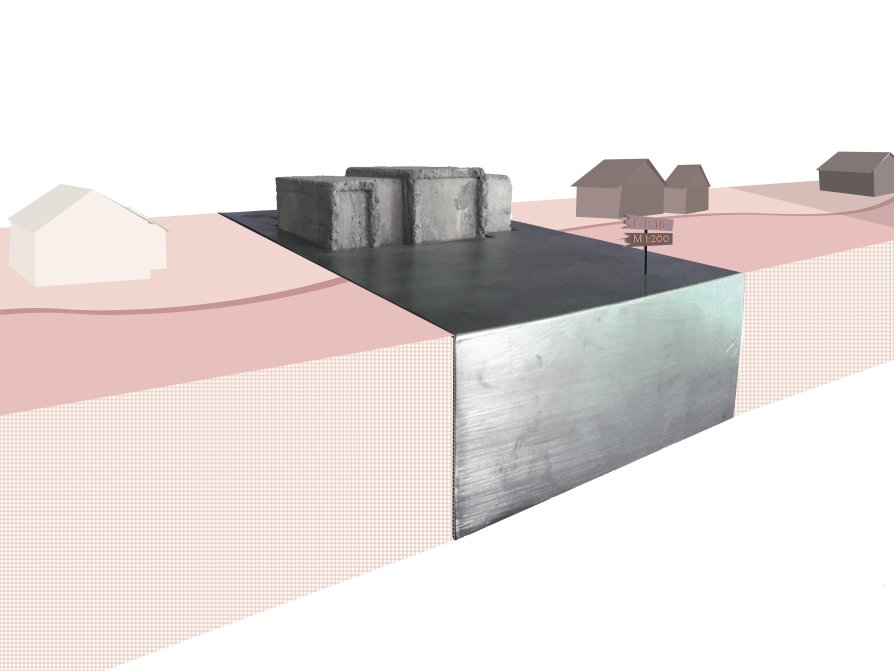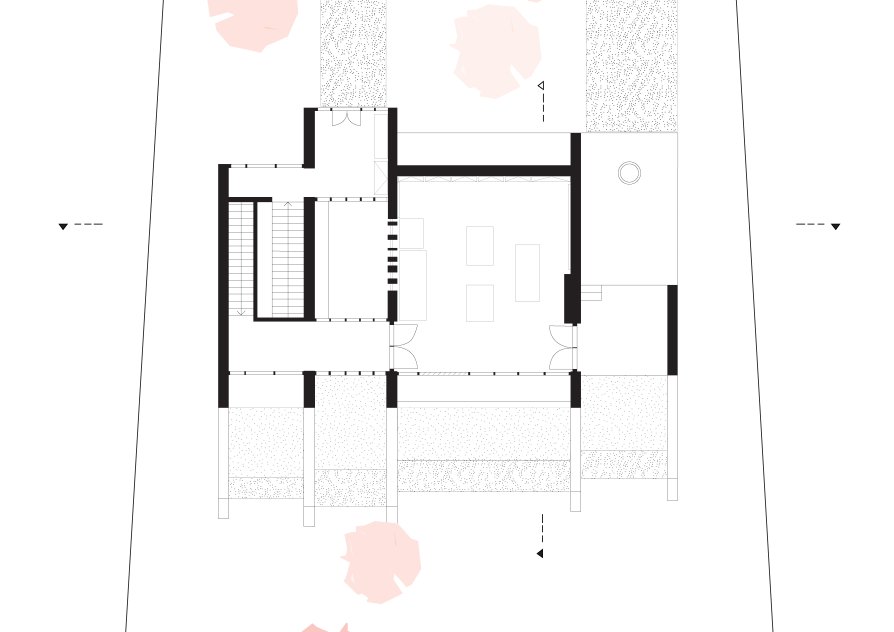ZAN projects

Joiner´s house

Annotation
The main topic of this concept is to separate working and living spaces. Despite that each floor has its own purpose, they are peacefully connected together through a two storey hall in the middle section.
You cannot enter the workshop straigh through the entrance, however, the entrance floor is dedicated completely to the workshop itself. On the other hand, living spaces, located on the floor below, are meant to be more "unwanted sight-free" so this whole floor is below the street/ground level to achieve a healthy bit of privacy.
Constructed out of concrete with hardwood elements in light colours.



