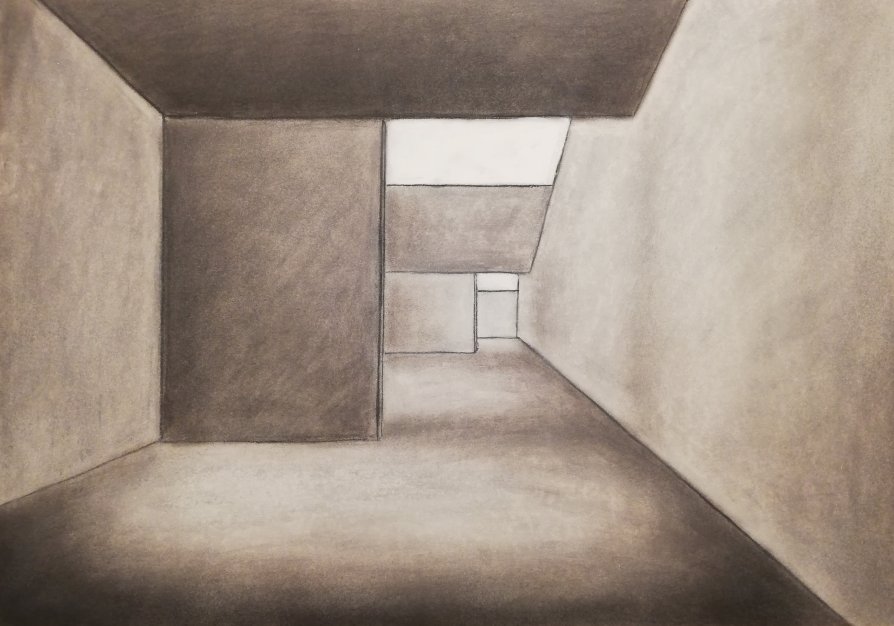ZAN projects

GALLERY IN STROMOVKA

Annotation
Art exhibitions are the goal of many people who looking for knowledge or rest. A simple concrete gallery set in nature is an ideal solution. The building is divided by wall partitions extending to the ceiling into 4 parts, an entrance hall and 3 exhibition spaces. The concept is based primarily on a distinctive saw roof with skylights extending from one wall to another. The individual exhibition parts are lighted differently due to the different inclinations of the roof. Irregular positioning and length of partitions add a bit of playfulness and speciality to the whole exposure. A pleasant detail is created by protruding frames underlining the significance of skylight windows and a glass door set into the niche.
