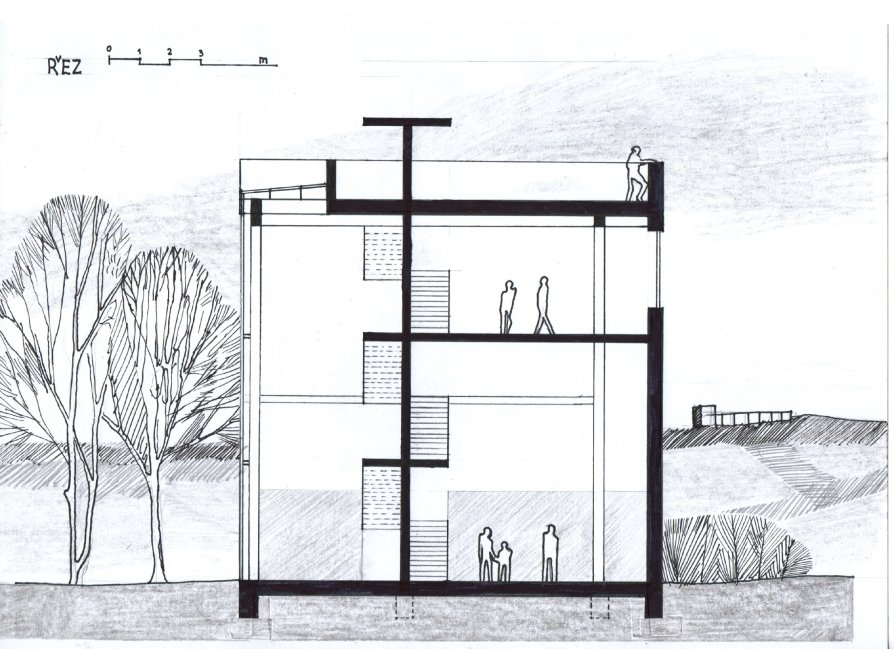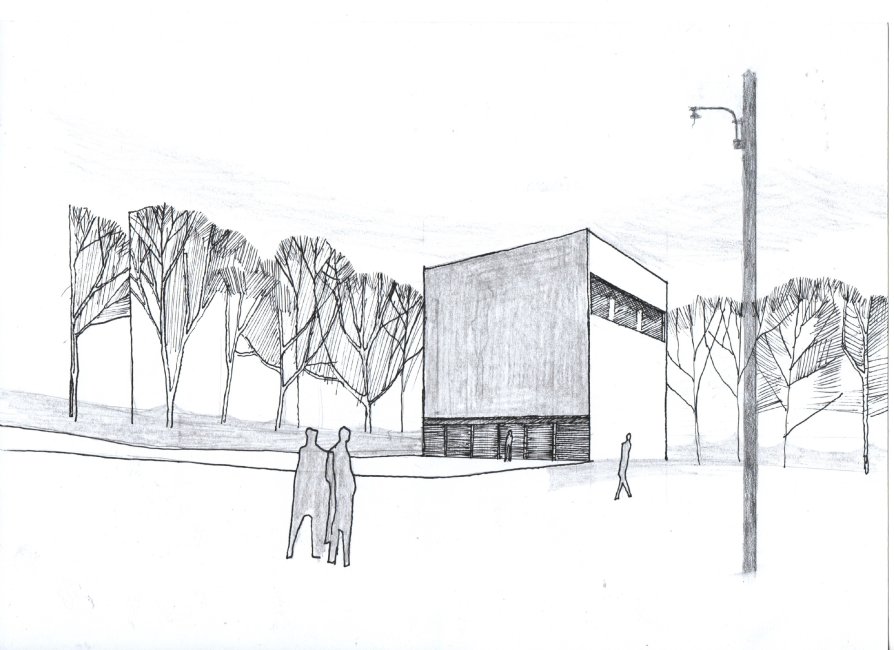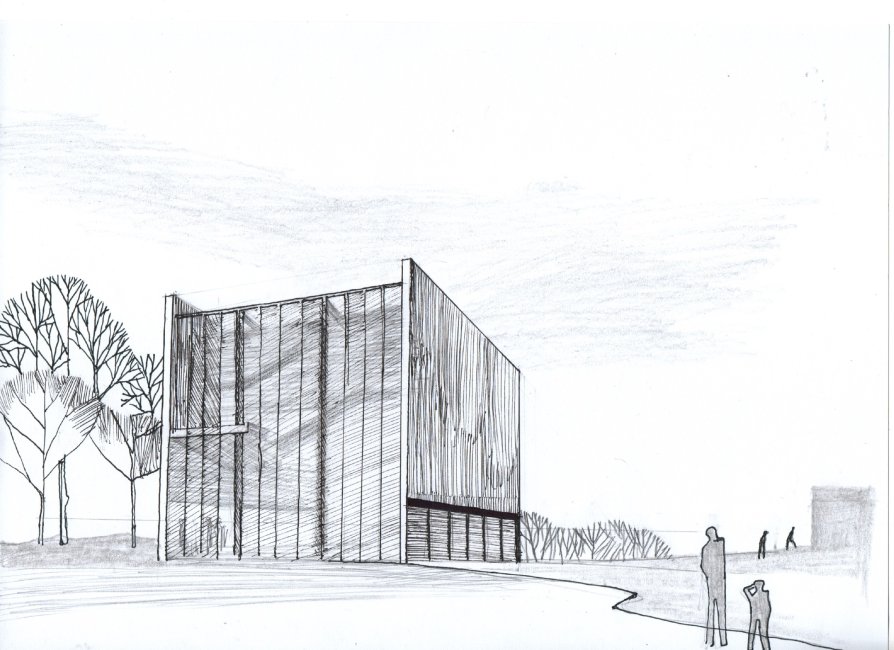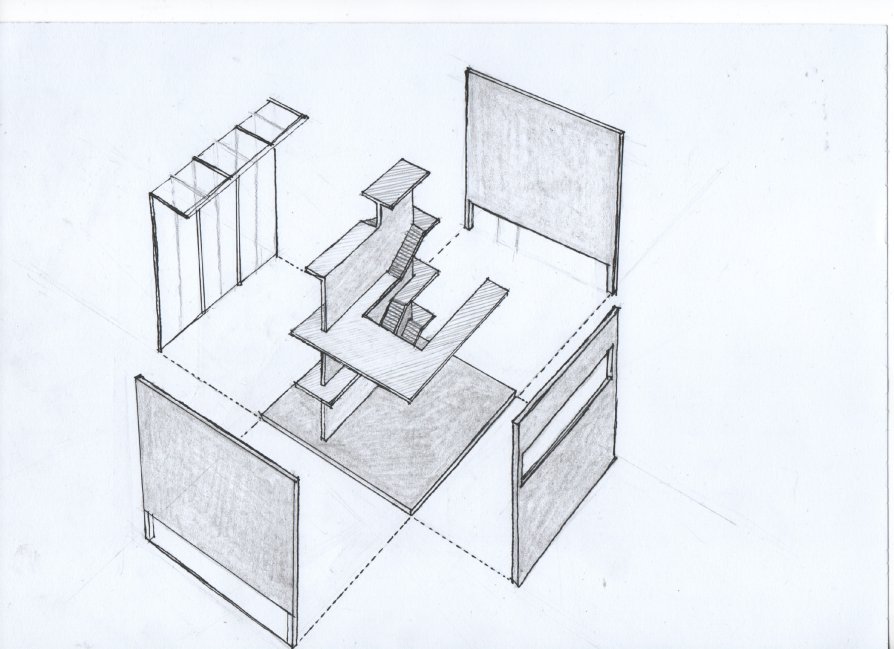ZAN projects
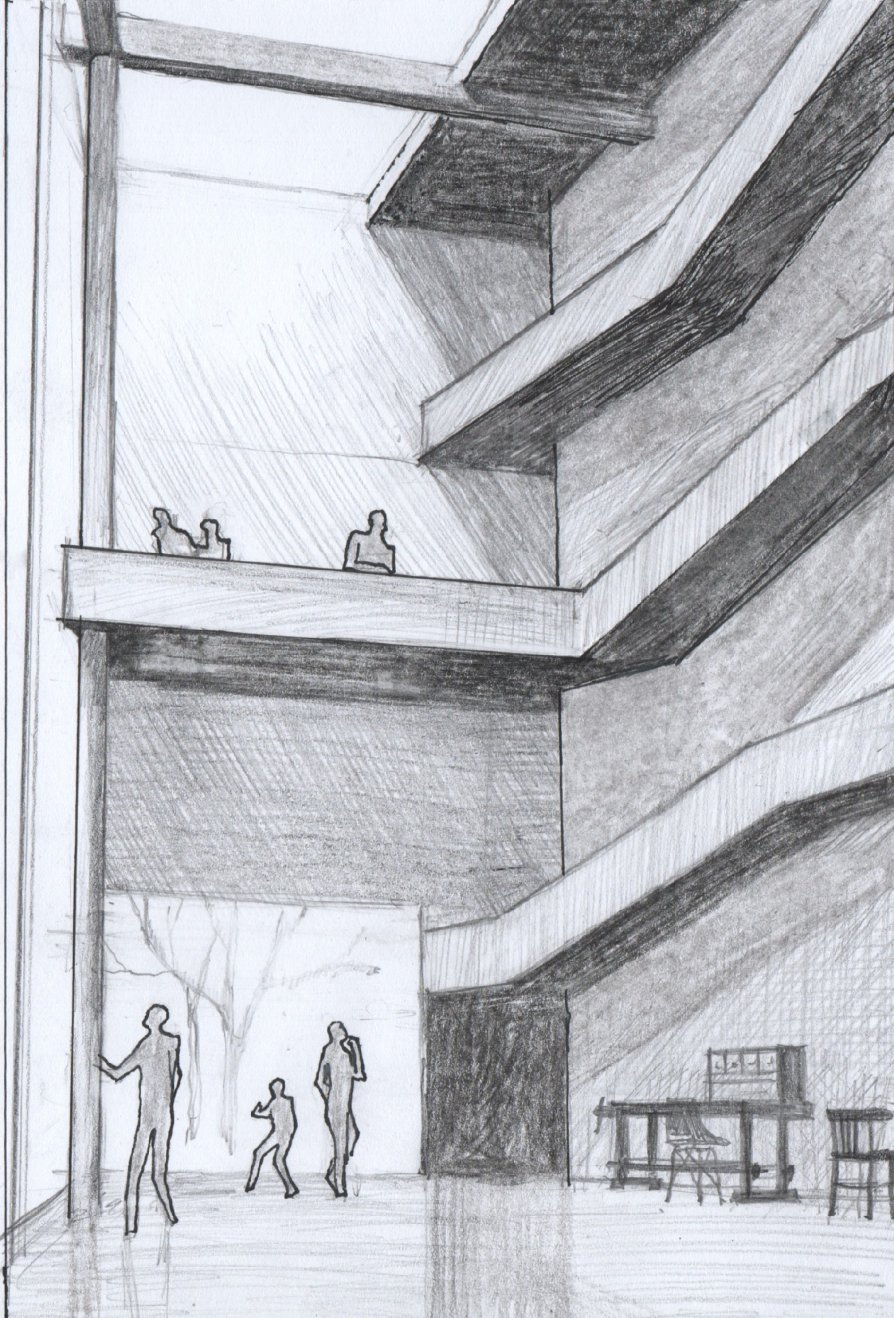
THE PAVILION OF RELAXATION AND CONTEMPLATION BABA

Annotation
The task was to design some space, where people could relax and contemplate out of busy center of the city. The building is placed on natural monument Baba in Prague 6. Dimensions were determined as a cube with an edge lengt of 14 meters. This cube was devided into two spaces. The space in the north side of building is totally connected to exterior thanks to glass wall, which also forms part of roof above. The second space is much more closed, surrounded by the walls. There is only one panoramatic window. The most important element of building is the wall, that separates two described spaces. The staircase goes around this wall from dark space to light one.
Before visitor reaches the roof terrace, it is possible to turn on one of platforms and to relax there.

