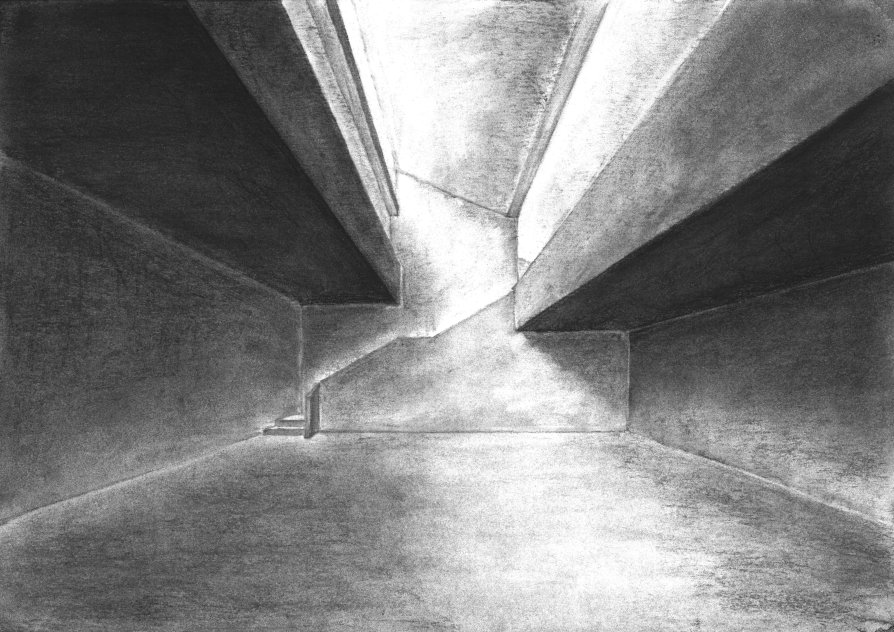ZAN projects

Gallery - Three Spatial Plans

Annotation
The gallery is designed in the city center - in an area along the river. It should be used for various temporary and changing exhibitions, their openings and similar events. The space allows you to exhibit both paintings and objects such as sculptures or various installations.
Initially, the design was based on the principle of raumplan, but the final form of the gallery already bears only hints. The interior space consists of three height levels, the highest passes into the exterior in the form of a terrace. The gallery is dominated by a distinctive saw-tooth roof, which evenly illuminates the entire space with light from the north and affect the character both indoors and outdoors. In the view from the riverside it attracts attention with its shape, not size.
