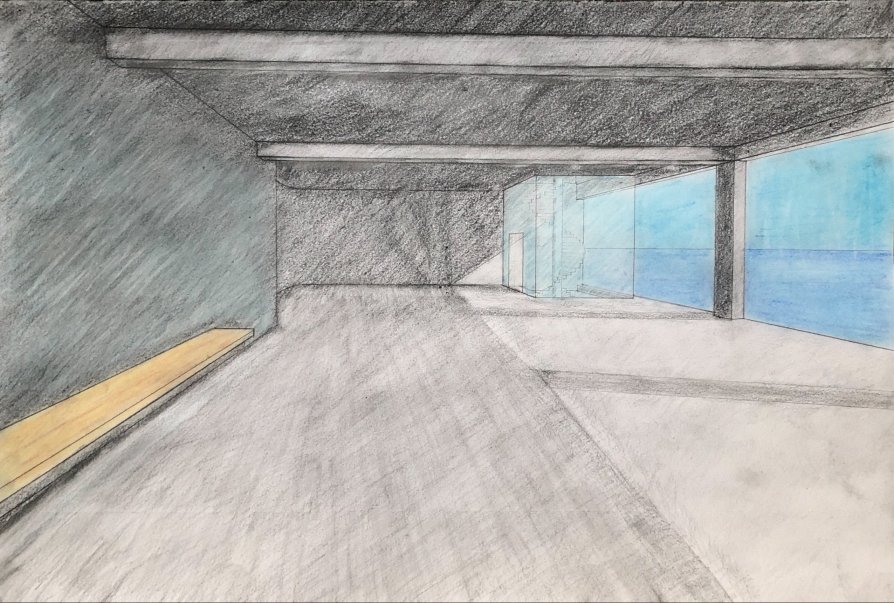ZAN projects

GALLERY - THREE SPATIAL PLANS

Annotation
The gallery is located on a slope of rock, just above the sea and overlooking the city of Marseille. The building is designed for the display of French artifacts and also as a resting place by the sea, where anyone can go. There are two entrances to the gallery. The main entrance leads along a ramp, where you gradually descend under the terrain, through a concrete tunnel, at the end of which you enter a fully lit gallery. The second entrance leads through a spiral staircase, which you can take from the upper floor, through the gallery, to the cafe. The staircase thus connects all floors and is separated from the gallery by a glass tube, due to thermal changes, so a pleasant coastal wind flows through the staircase.
I created the gallery in a structural plan.
