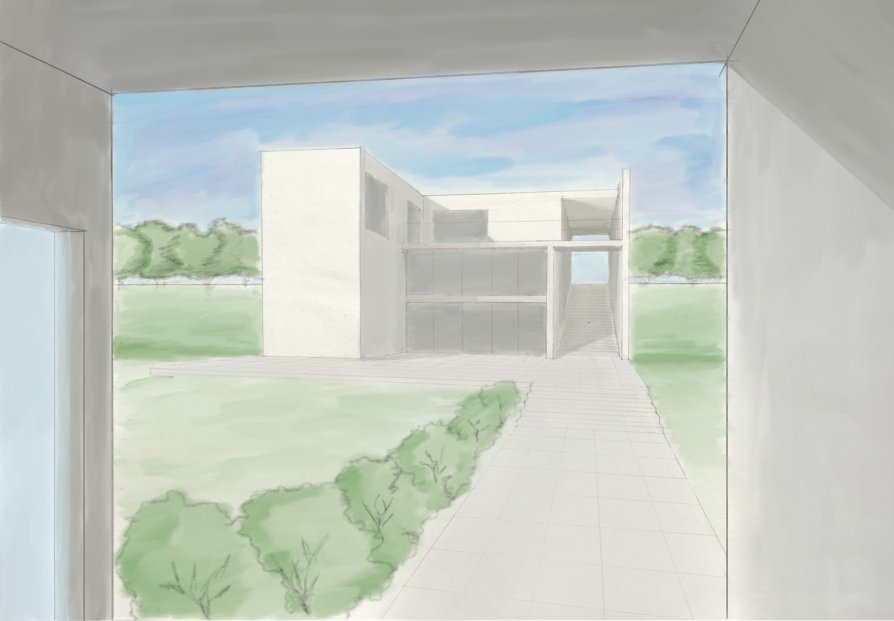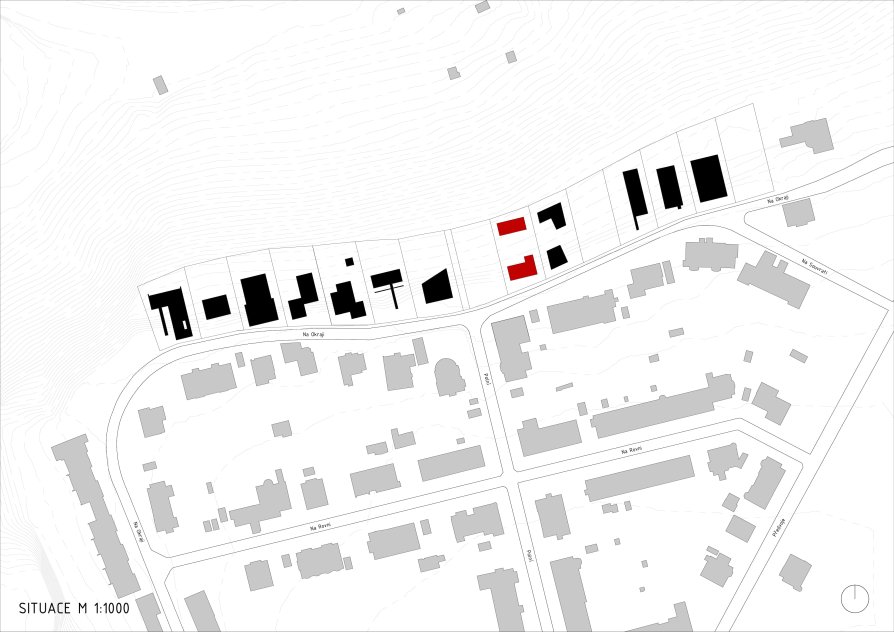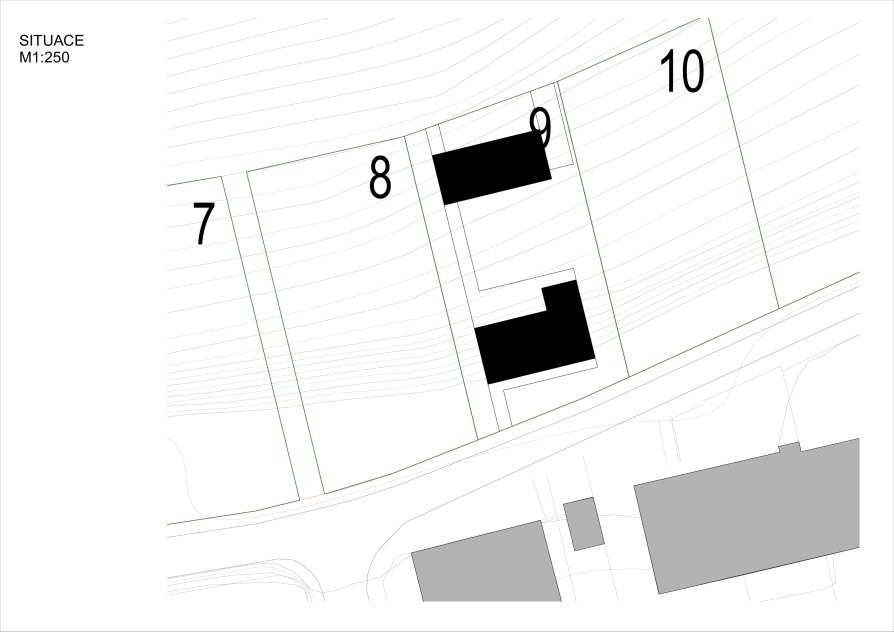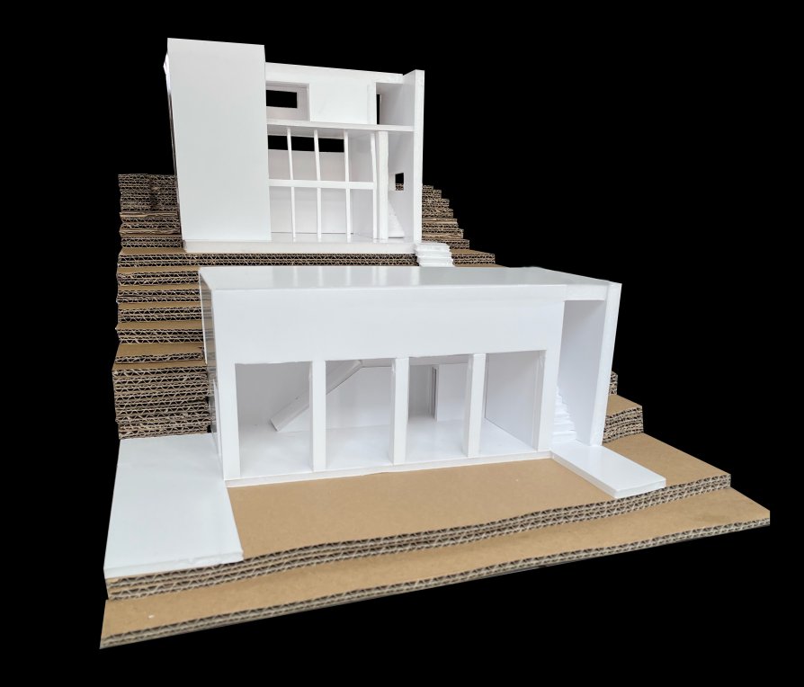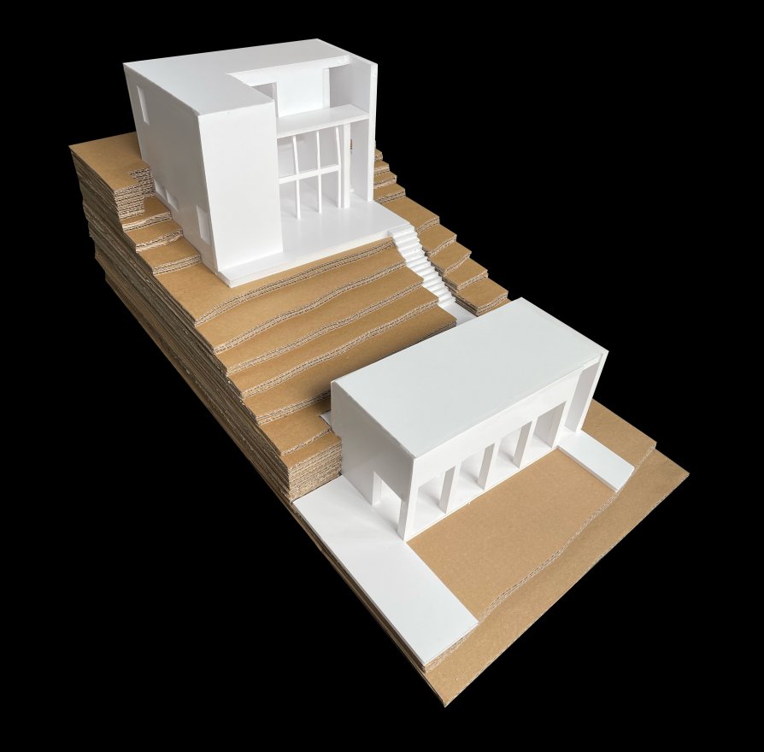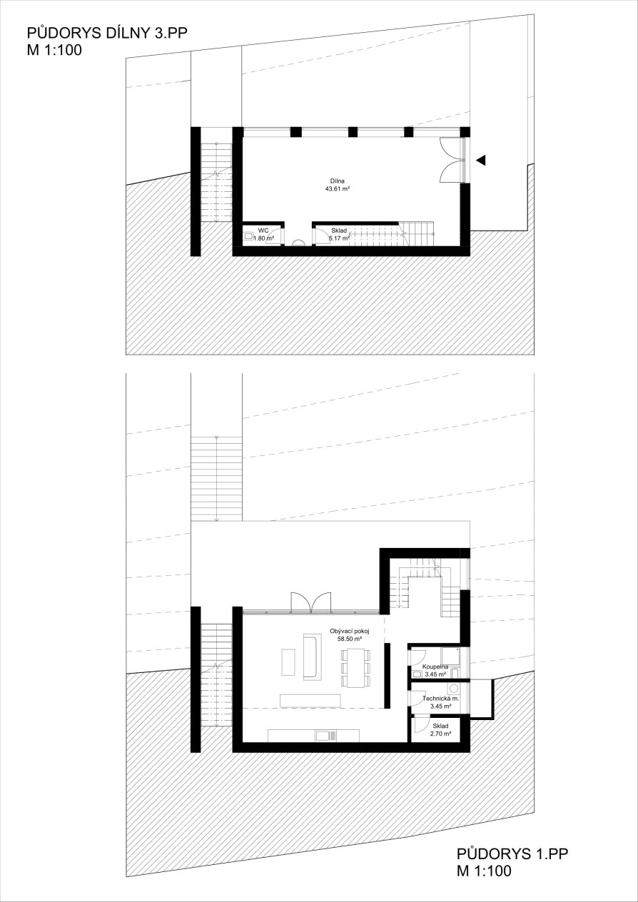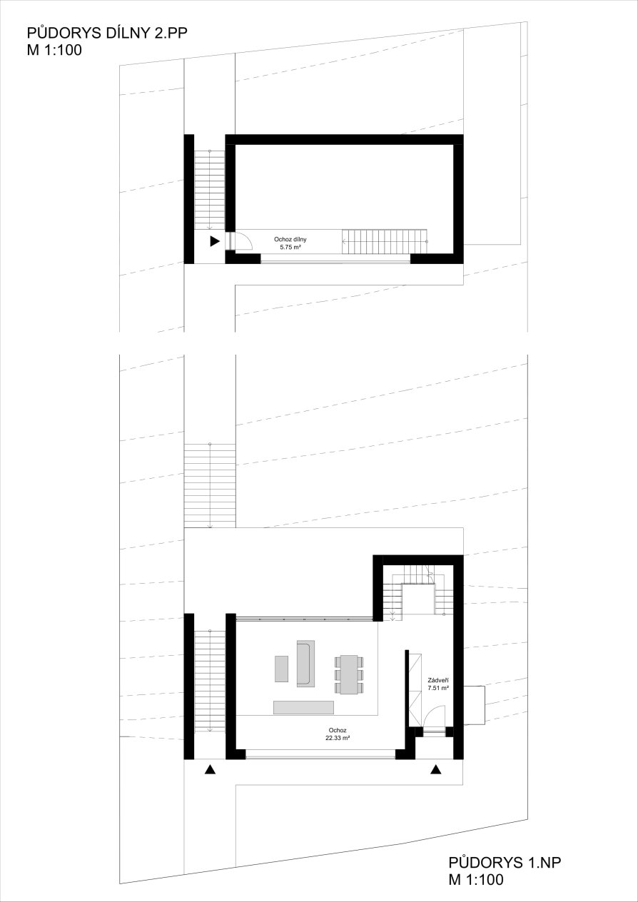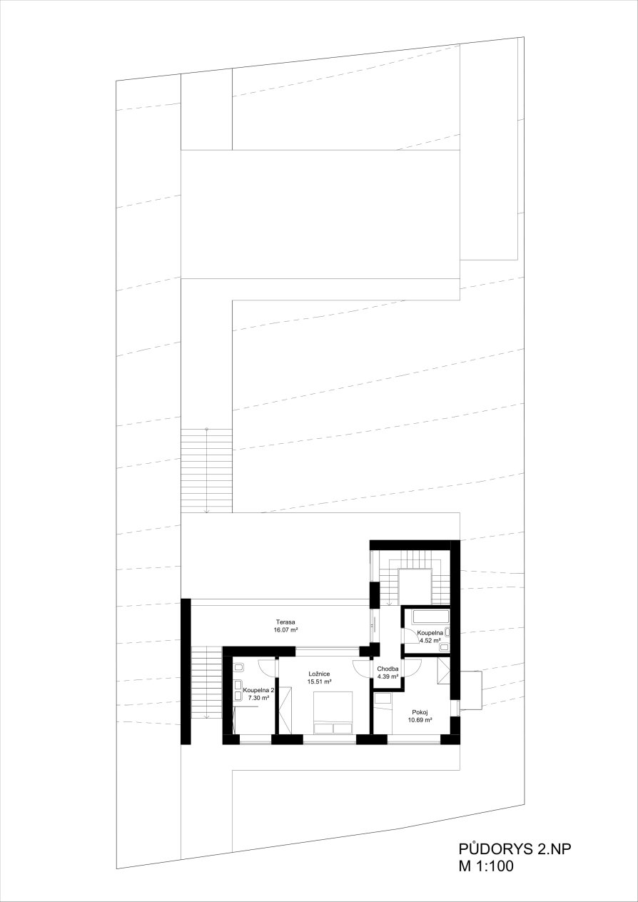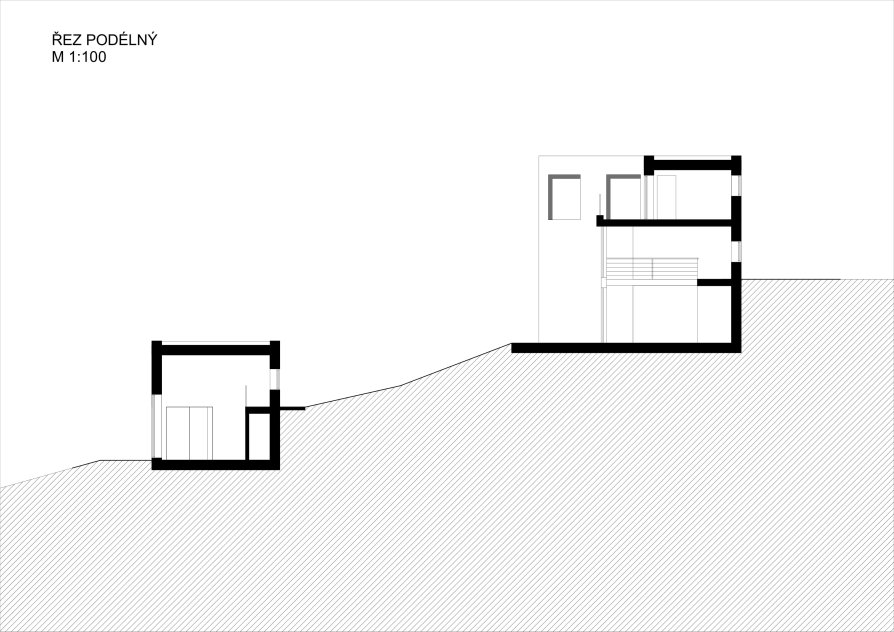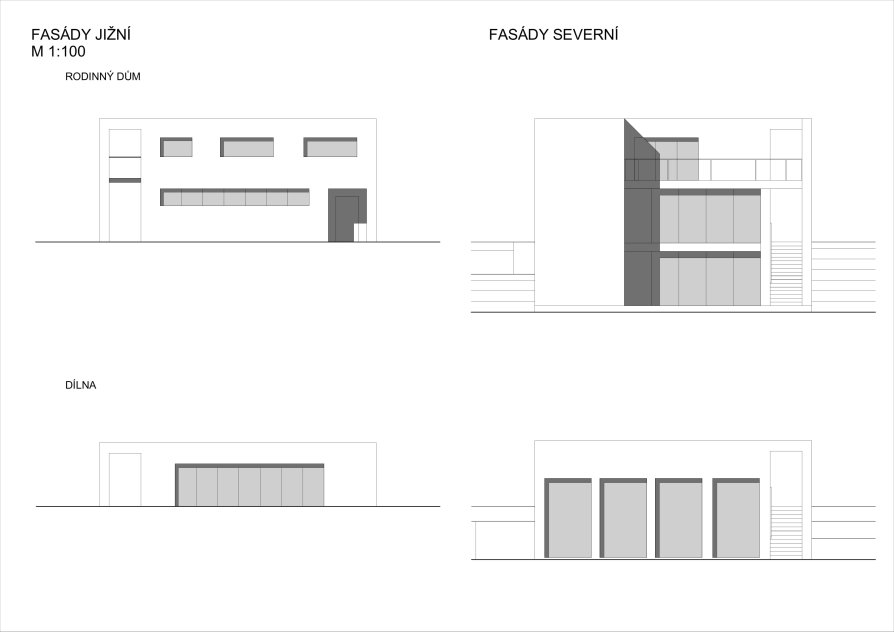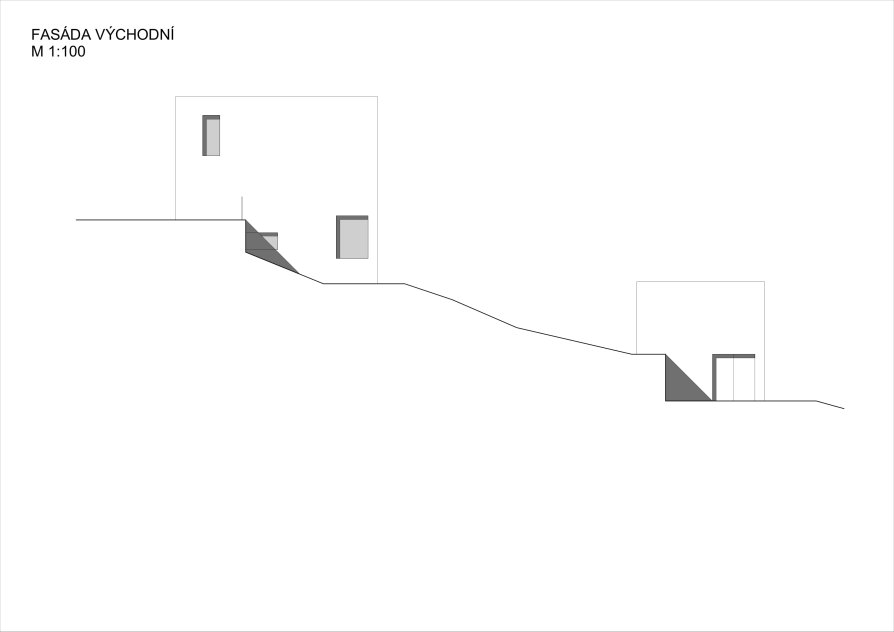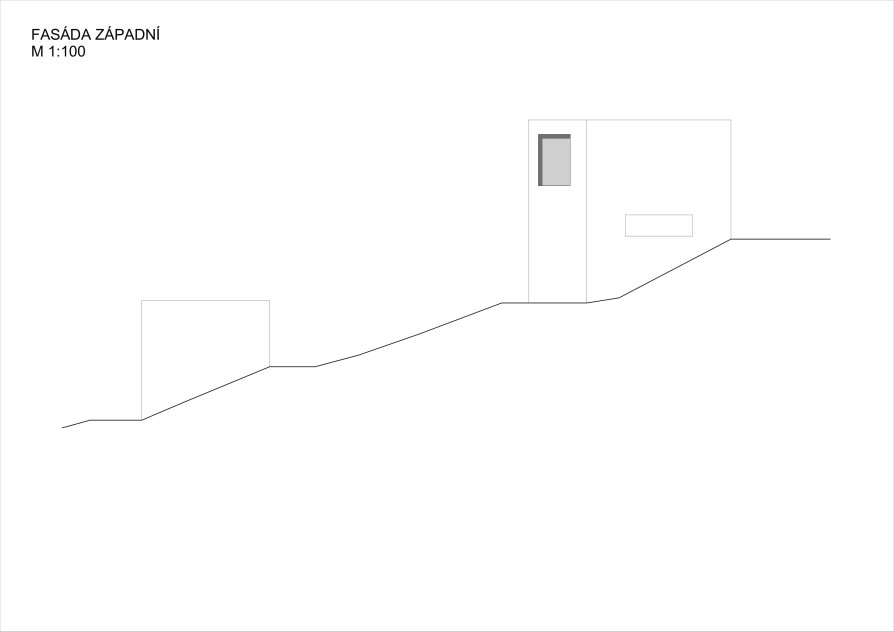ZAN projects
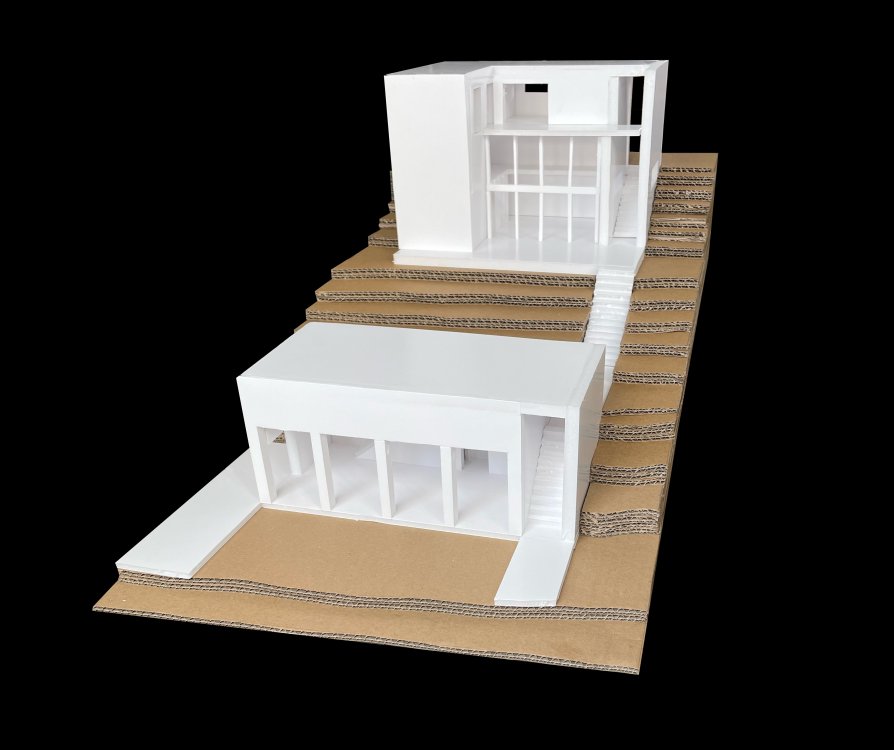
Family house for sculptor

Annotation
The design I created should serve as a place for a home, but also as a space for work. I designed two separate objects that cannot be separated from each other. They were formed together as a whole. Together, they create a balance between living and working. Both buildings are set on a slope. The main dominants are 3 outdoor pitches on one axis, connecting the living, outdoor and working part. One of the main tasks here was to get the southern light into the living area, so I designed a sash window from the front of the house, which sufficiently illuminates the main areas of the house.

