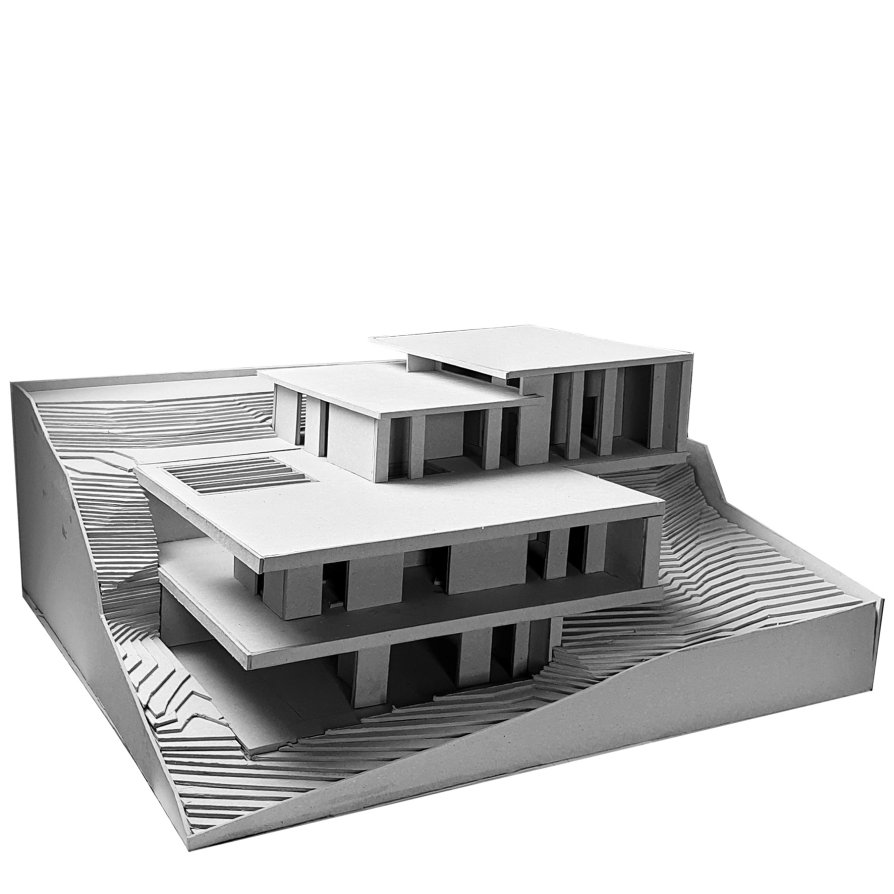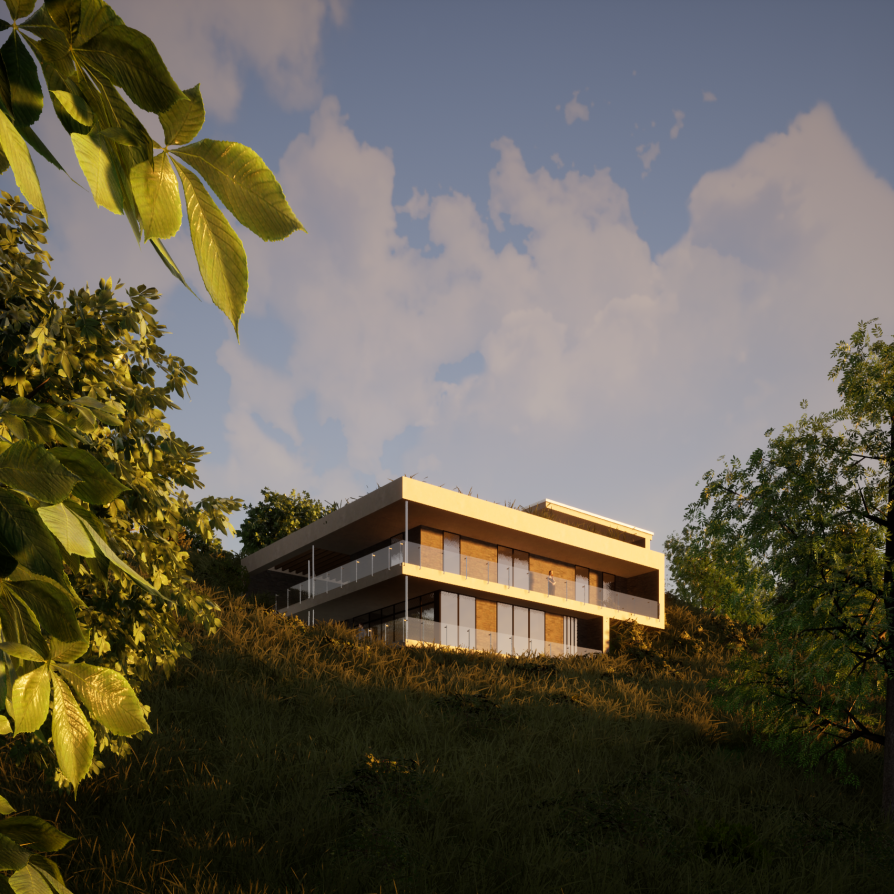ZAN projects

House for Sculptor

Annotation
The concept of the house for sculptor consists of three cascading floors. The individual floor connects to the communication core. On the first floor there is a living area containing a living room connected to the kitchen, entrance to the greenhouse, toilet, storage room and a small utility room. On the second floor there is a night zone which has three rooms, two rooms are designed for children , one room with dressing room and private bathroom is for a couple. On the third floor there are work spaces for sculptor and a guest room with a bathroom.

