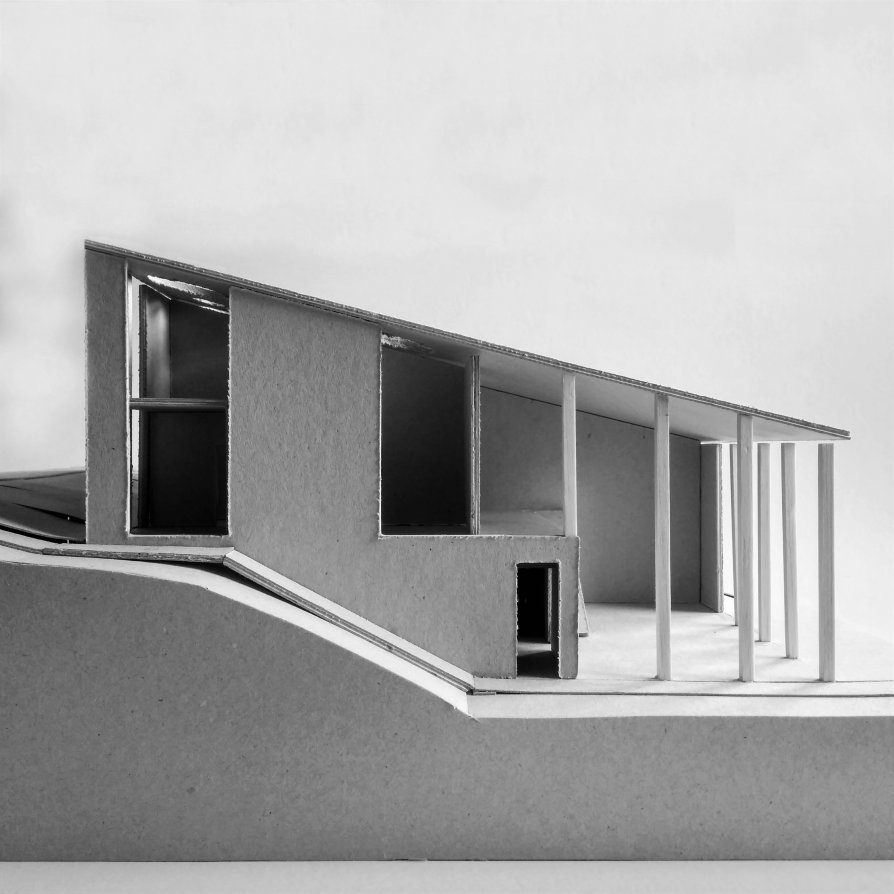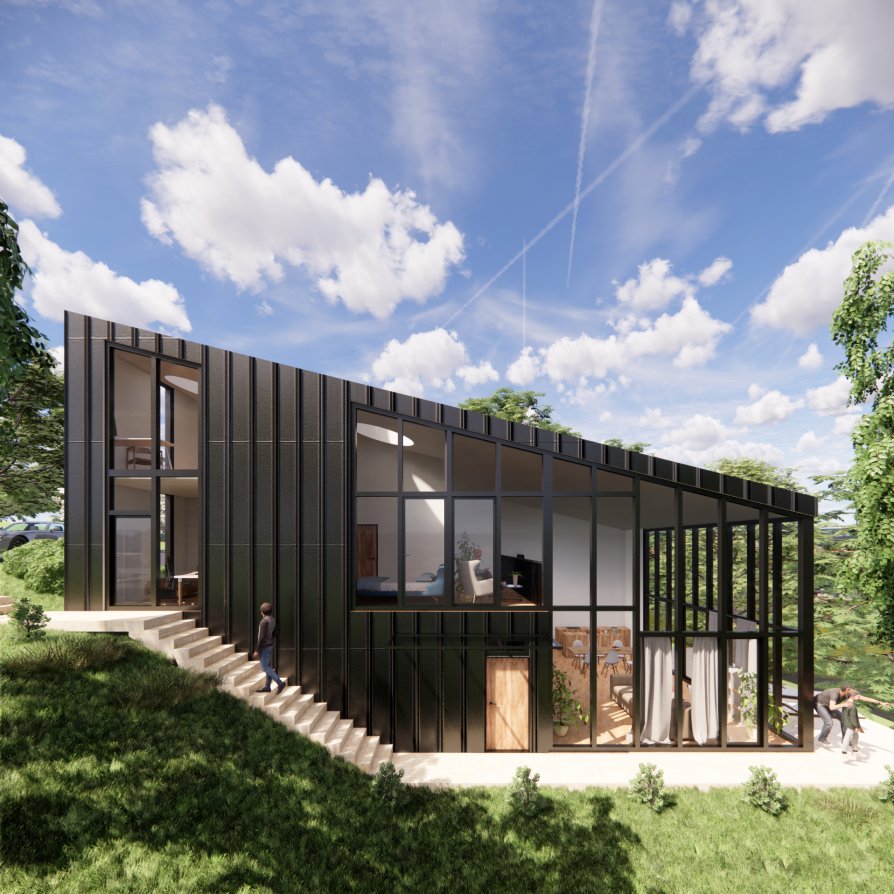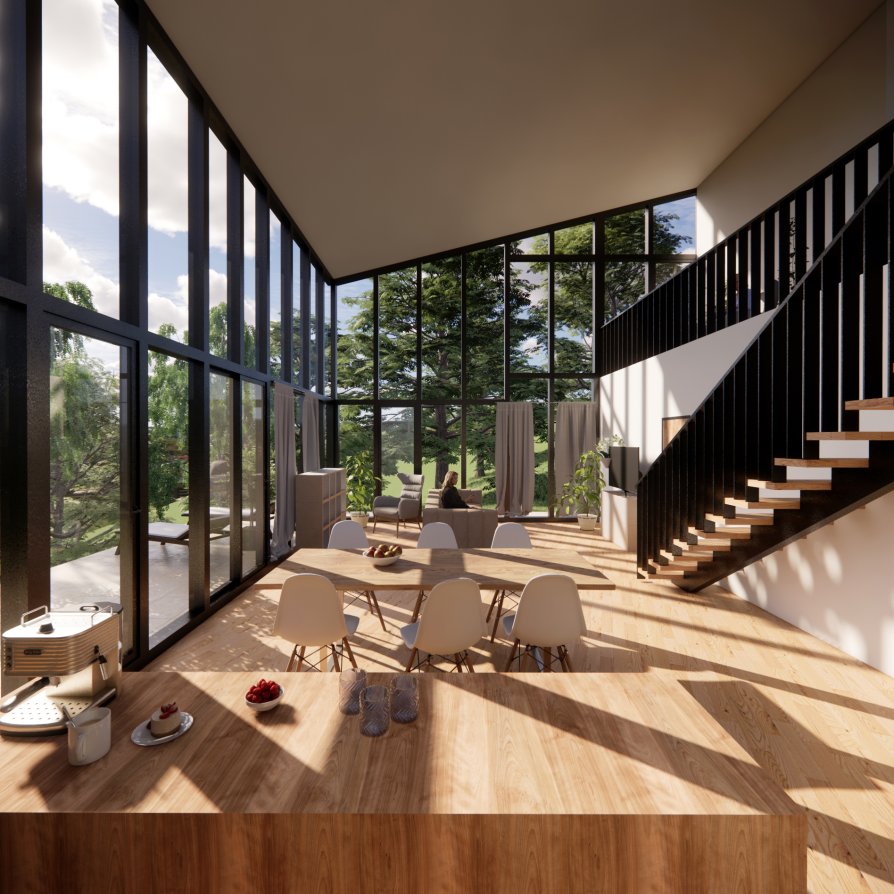ZAN projects

House for a sculptor

Annotation
The concept of the house for the sculptor results from the steep slope, decisively defining the site. The slope is copied by a singular counter roof, under which is a separate day and night zone. The day zone is defined by the open facade of the house, which lets in a loads of sunlight into the interior, and at the same time provides direct contact with the surrounding greenery. The night zone is characterized by the slope of the roof, creating enough space for a smaller workroom and the possibility of indirect lighting of most rooms.


