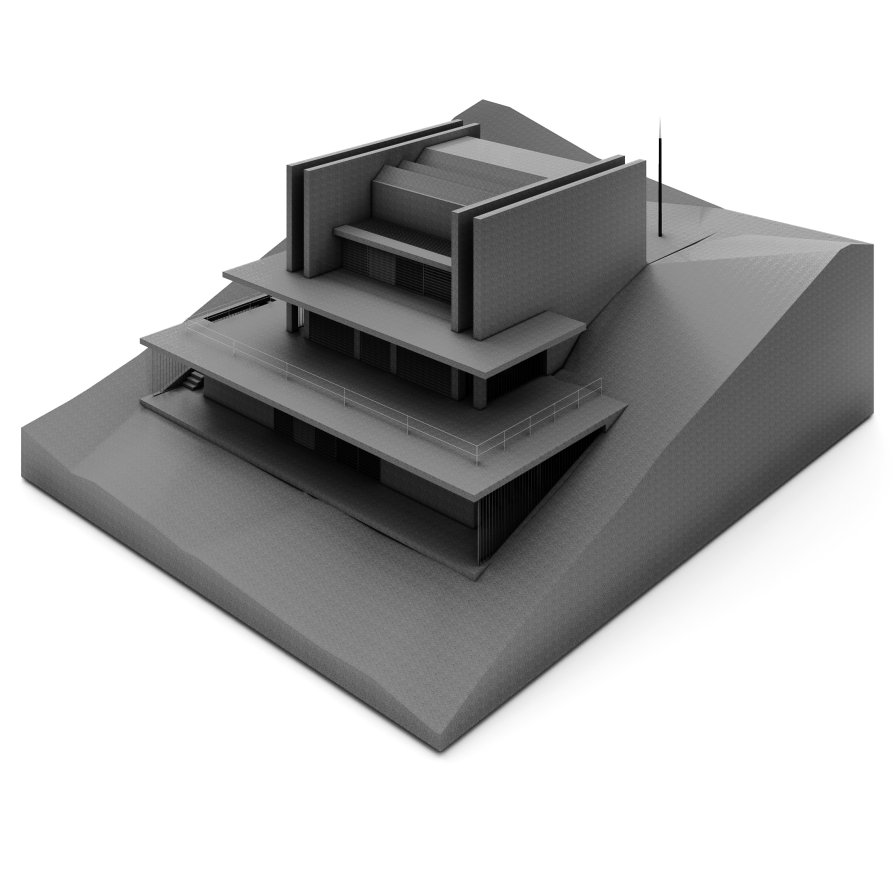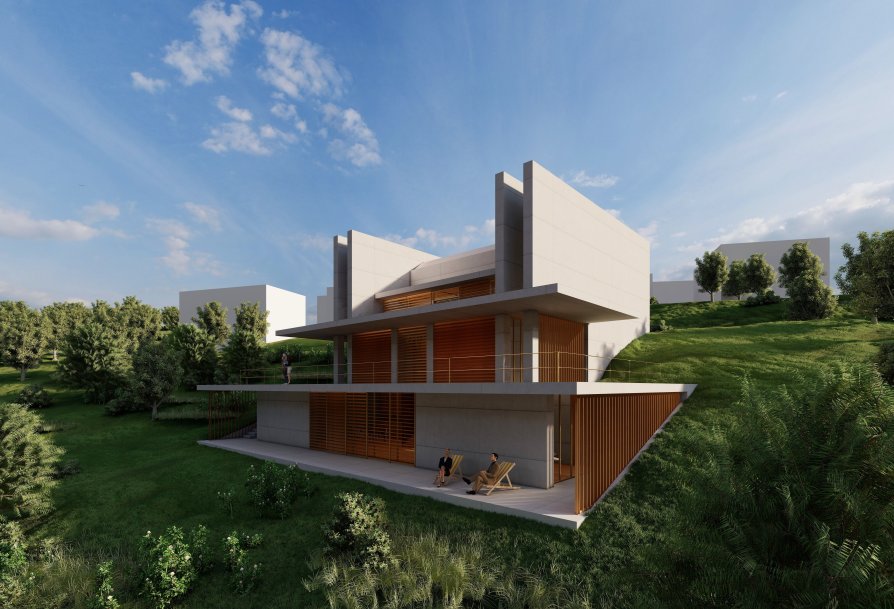ZAN projects

House for sculptor

Annotation
The house consists of three basic masses - a studio, a gallery and a living area. These rather horizontal volumes are connected by a vertical element - four massive walls that hide the vertical communications and entrances to the house. My aim was to acoustically separate the studio from the living space as much as possible - the gallery is inserted between the two parts. While the studio is illuminated principally only from the north, the gallery receives natural light through the attached conservatory, from which gallery visitors can enter the terrace with an impressive view of Prague. Both floors of the residential part also have terraces. The entrance to the residential part of the house is on the middle floor. A two-arm staircase descends to the main living area.

