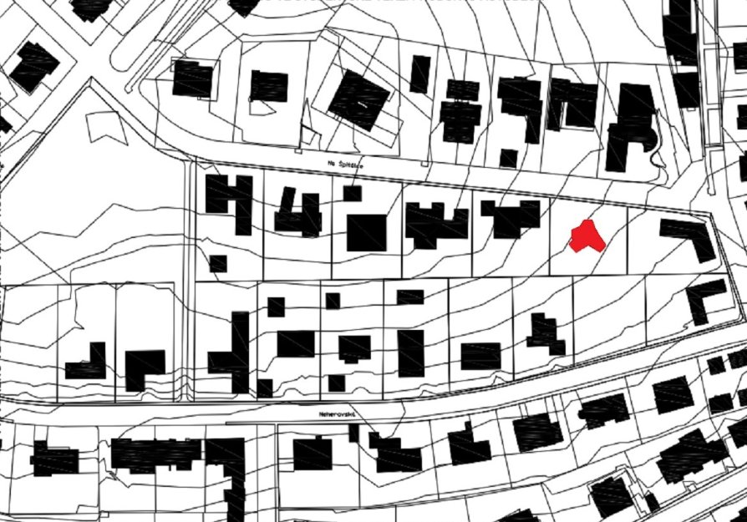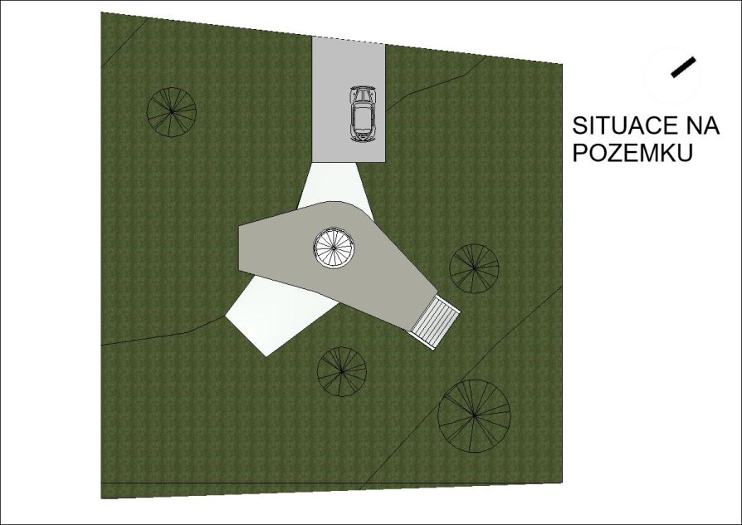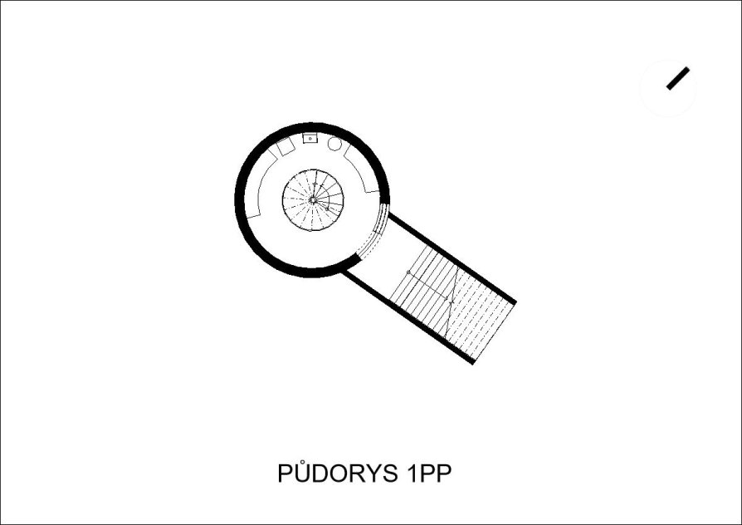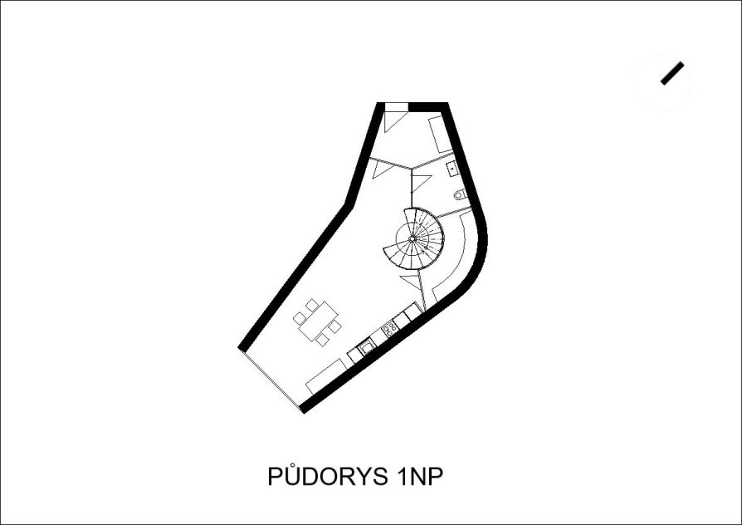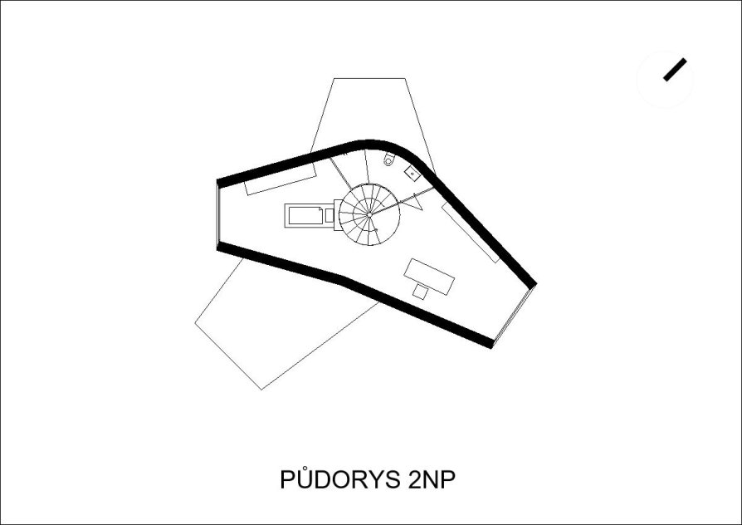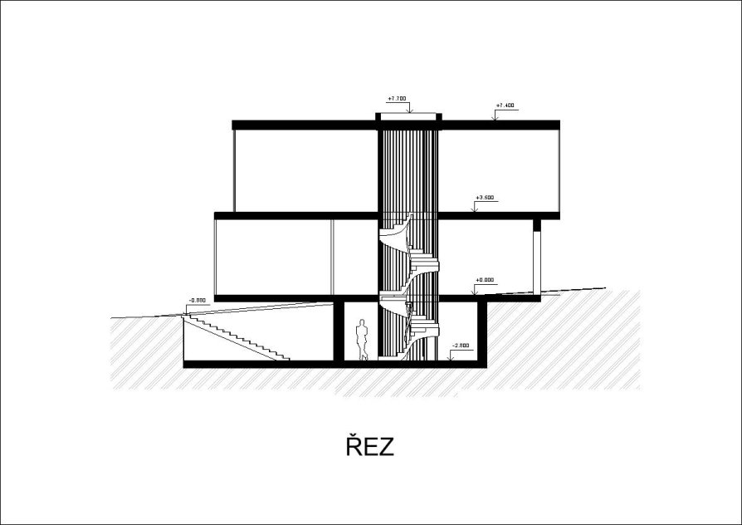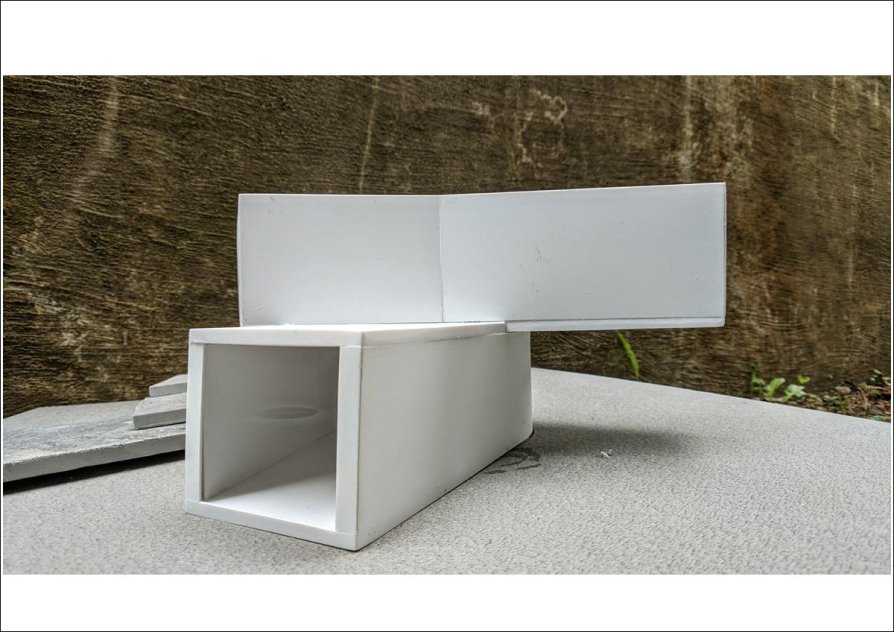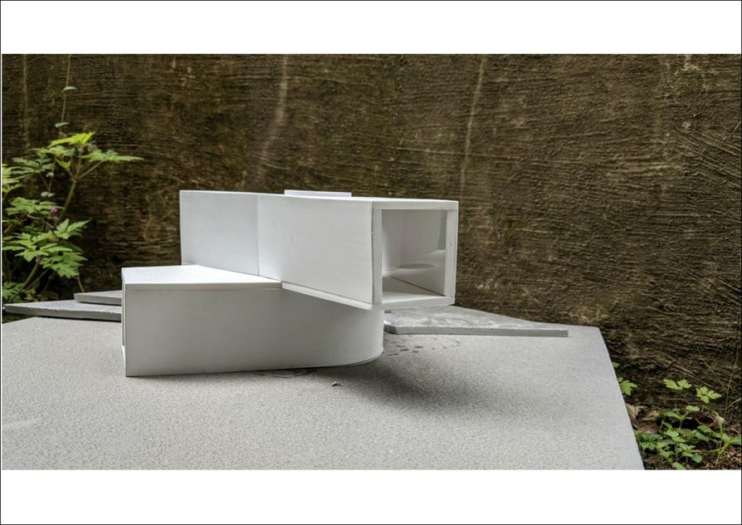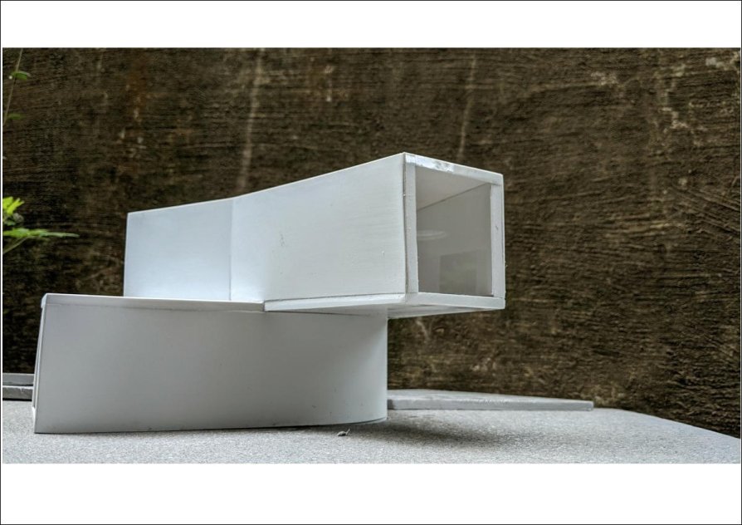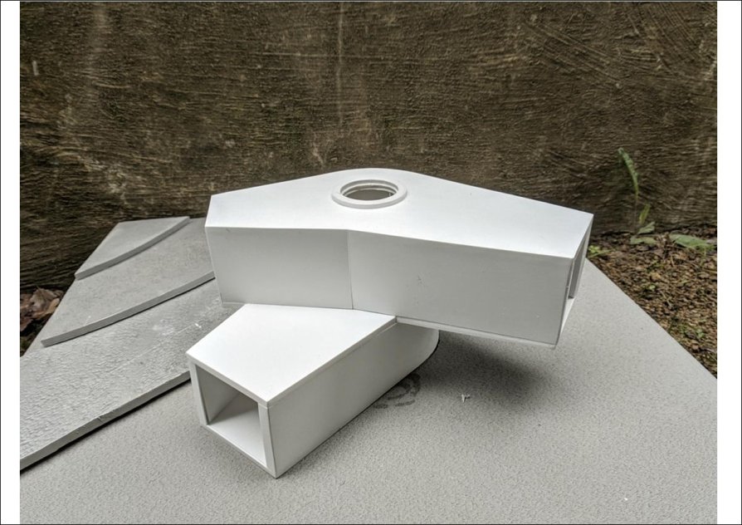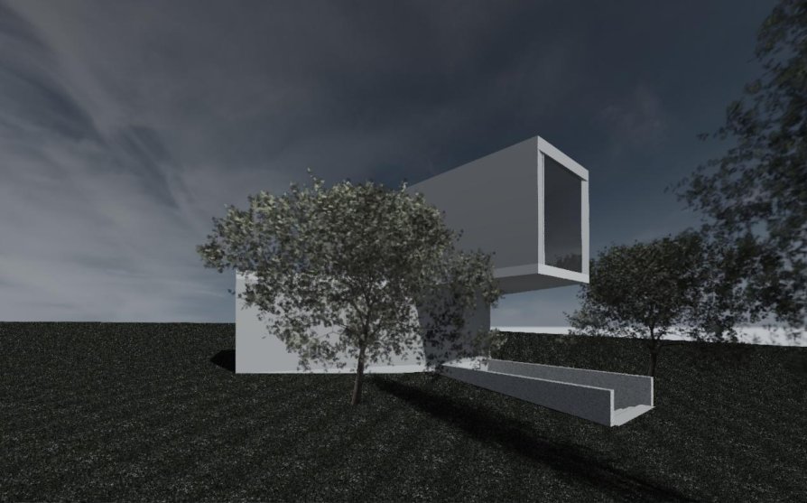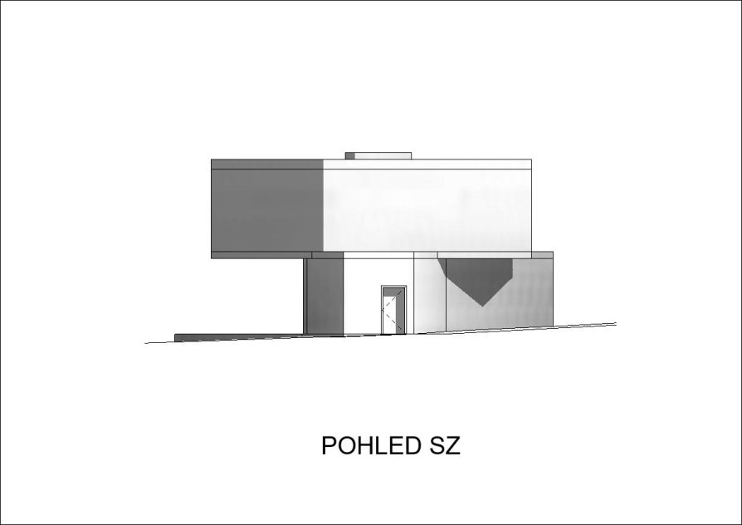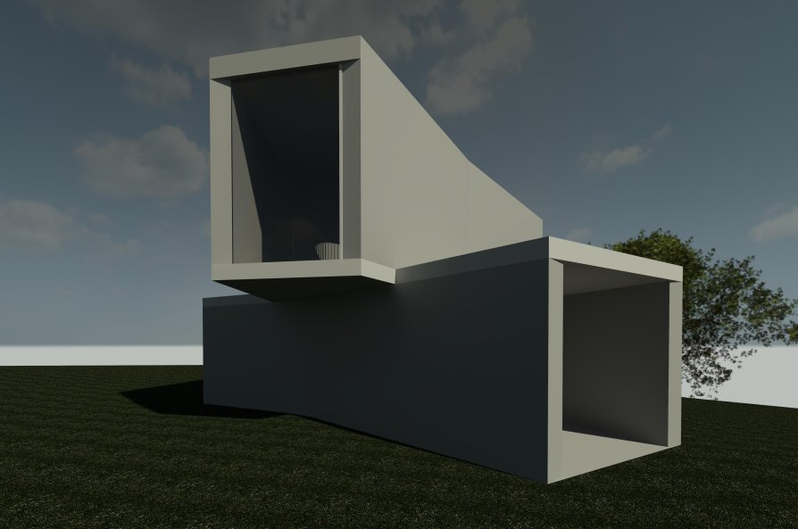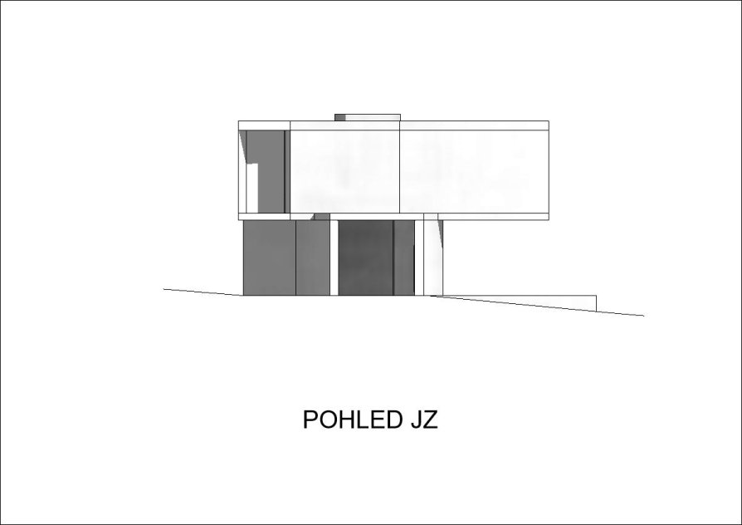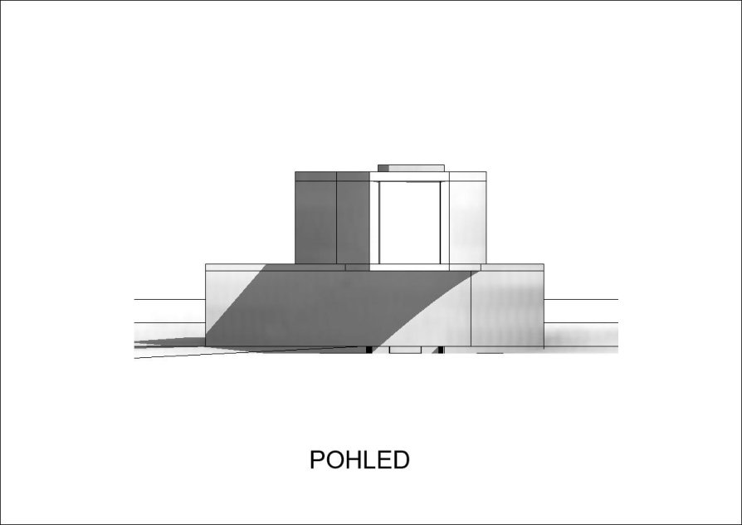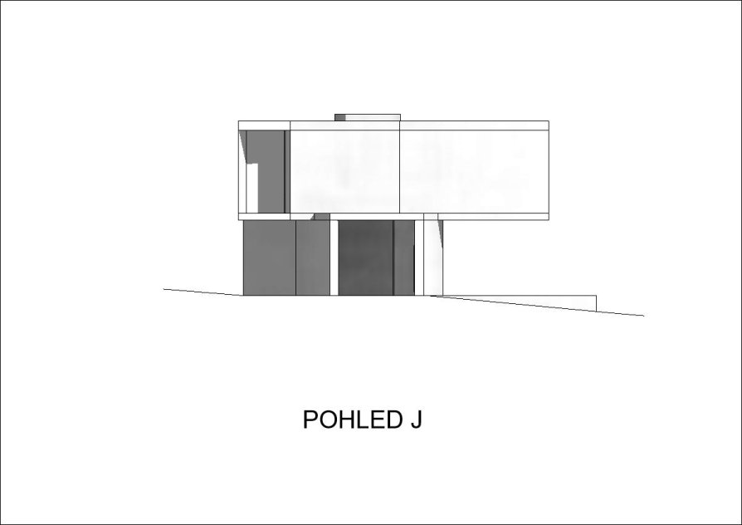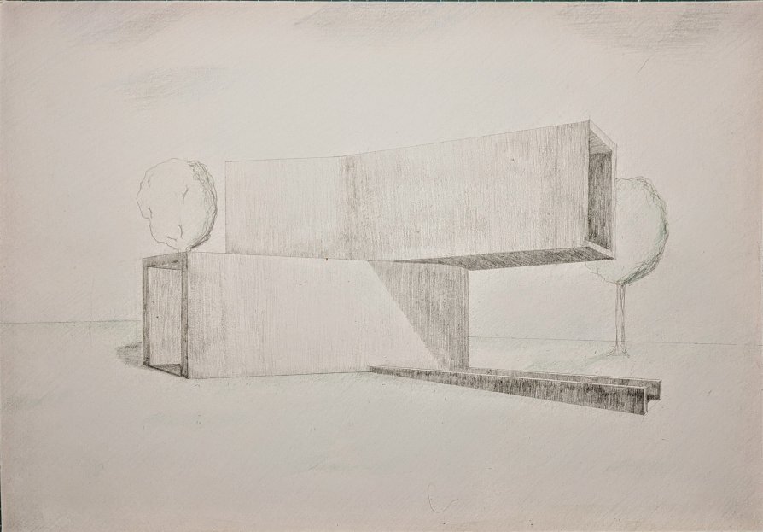ZAN projects
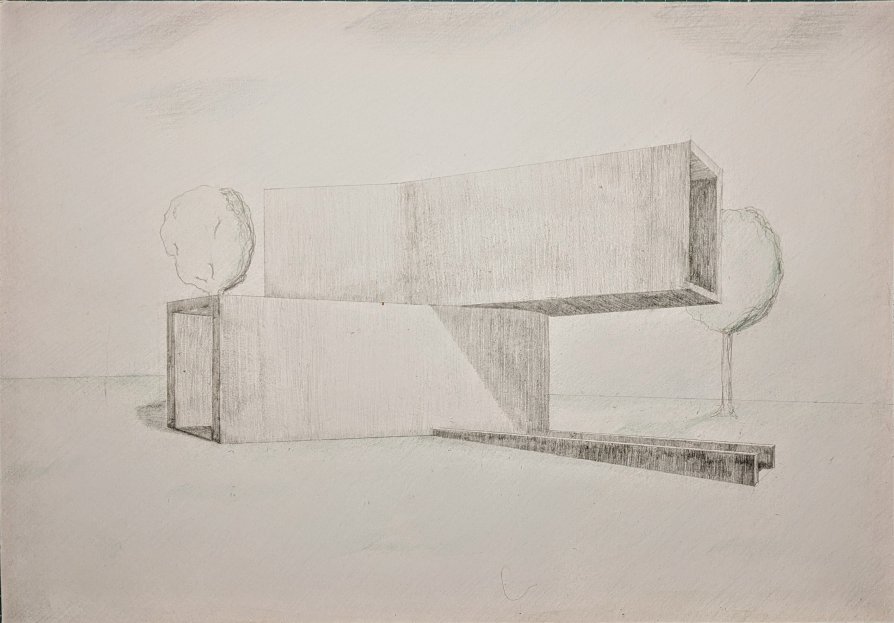
A house for the famous person

Annotation
I designed a concrete house for the given plot, the main essence of which is a spiral staircase that winds through its center. The living rooms are formed by trapezoidal protrusions which are oriented to the most attractive views.
I used the space between the staircase and the perimeter wall for the toilet and technical rooms. I built the cabinets and the kitchen unit into the double wall, which is located on each floor and thanks to which the rest of the room stays elegantly clean.

