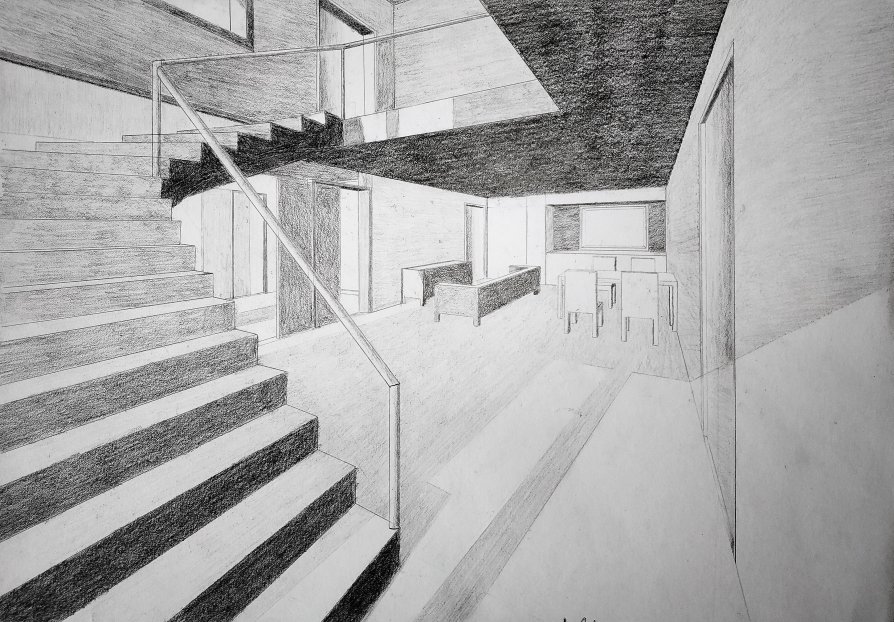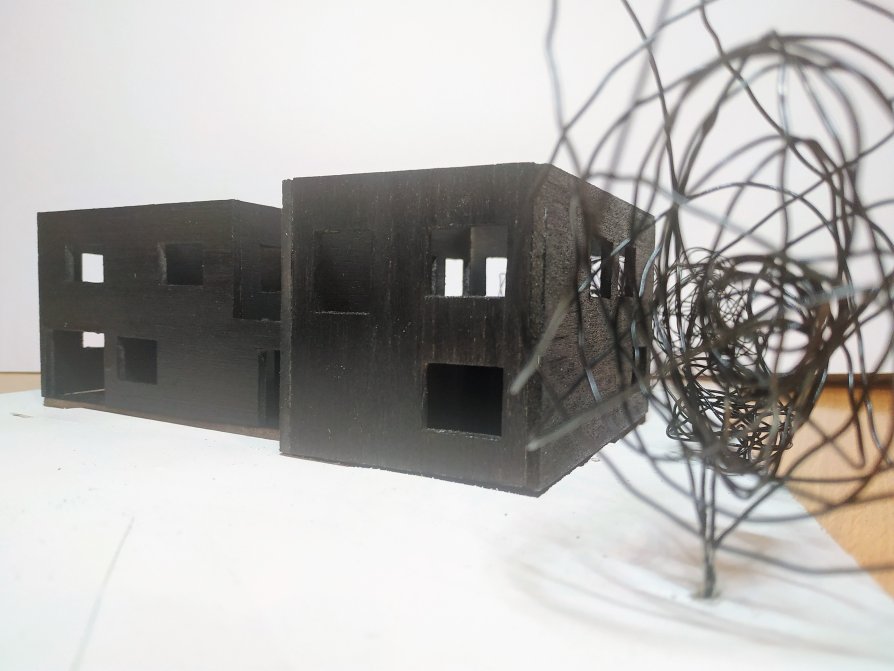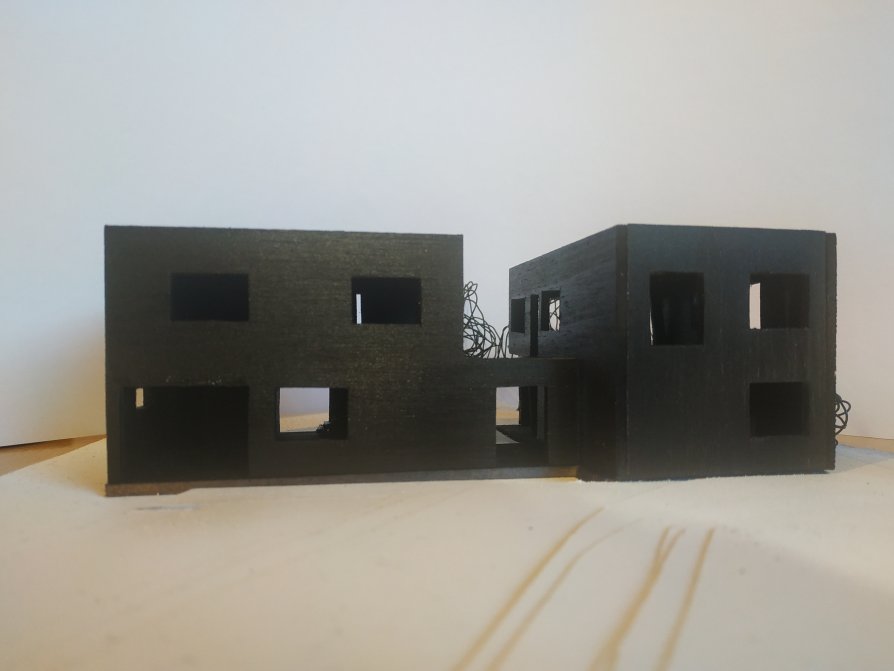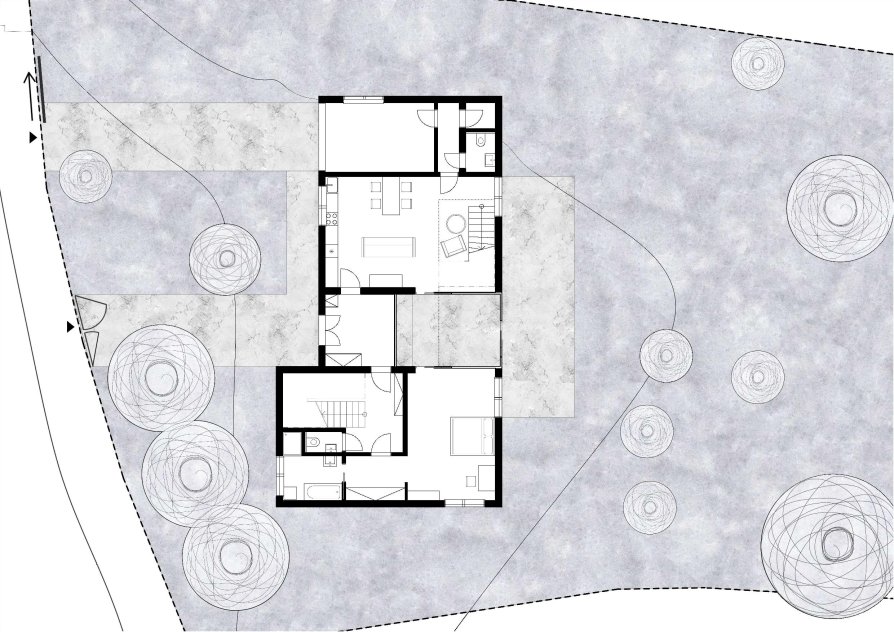ZAN projects
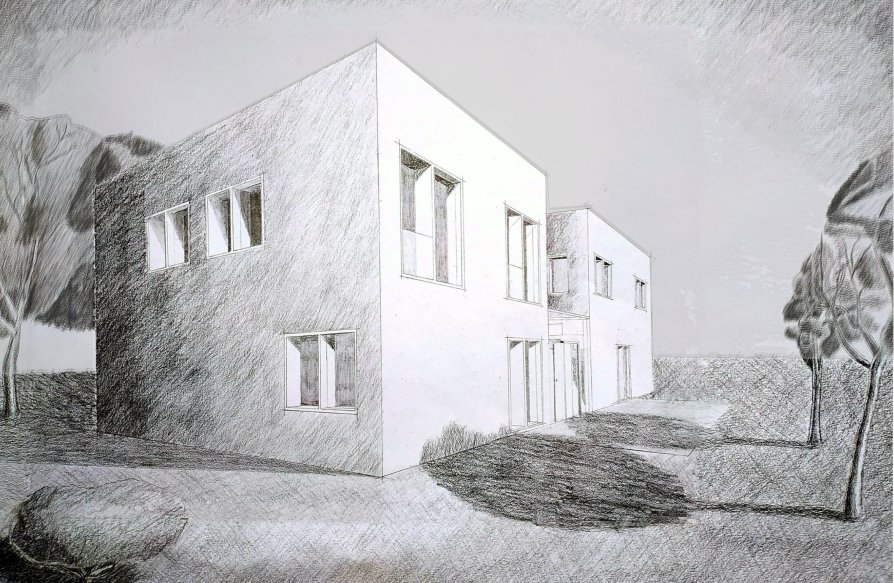
Multigenerational housing in Šárecké údolí

Annotation
My house in the Šárecké údolí is conceived as two unique cubes. This shape is a response to the surrounding terrain and greenery, but at the same time creates an interesting interior layout. These two units are connected on the first floor by a hall and a winter garden, and on the second floor by a terrace.
The whole house is zoned into a private and a social part. Each cube has its own social part and its own private part. An important detail is the swapping of these zones in individual parts of the house. In the larger unit, the social area is on the lower floor, while in the smaller unit, the social area is on the higher floor. Thanks to this division, the house can be separated both vertically and horizontally.

