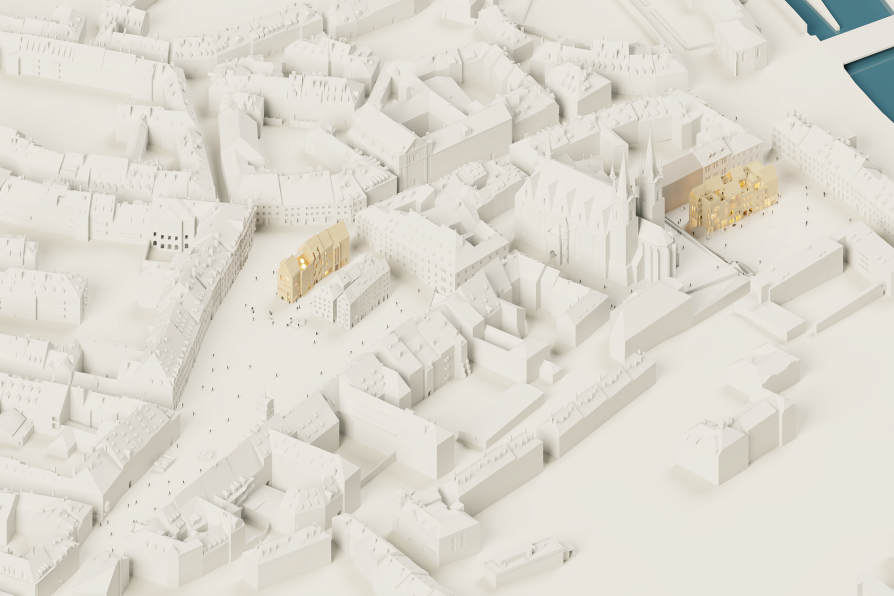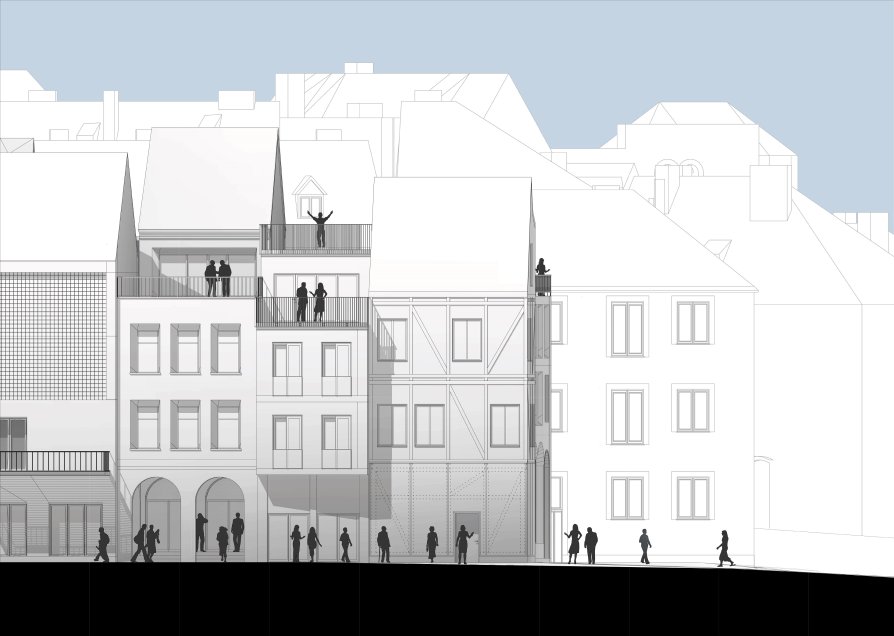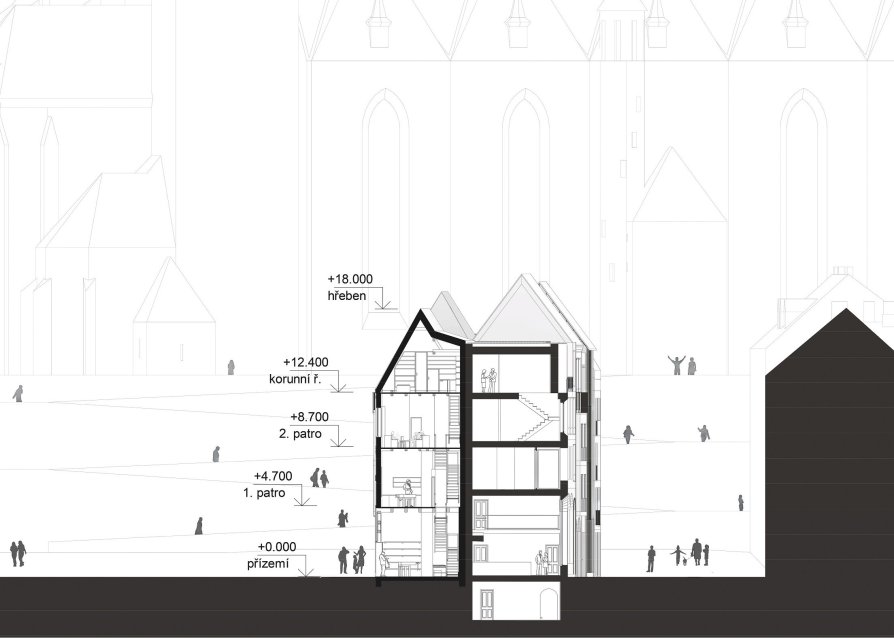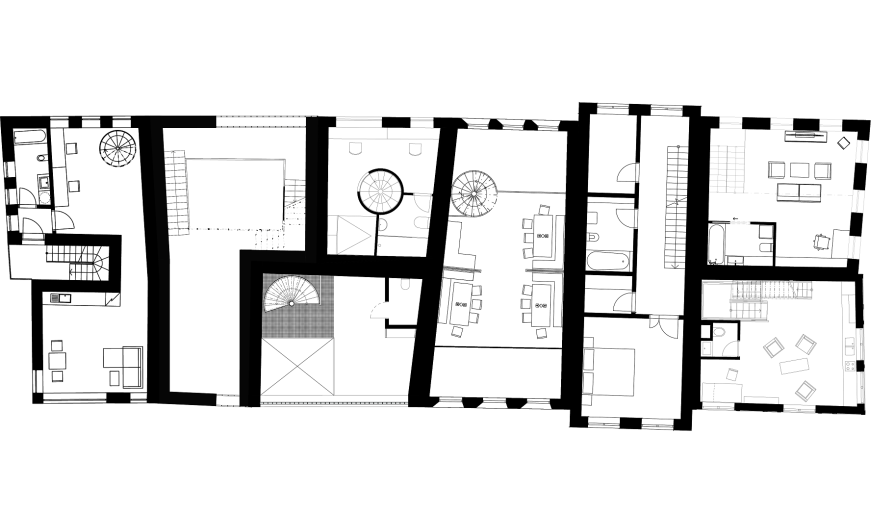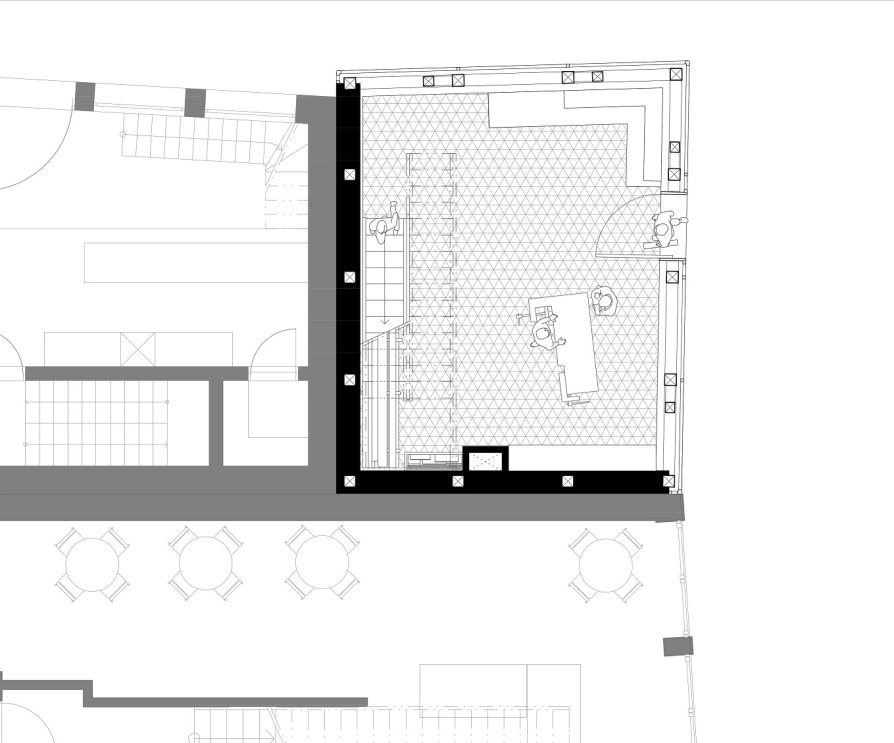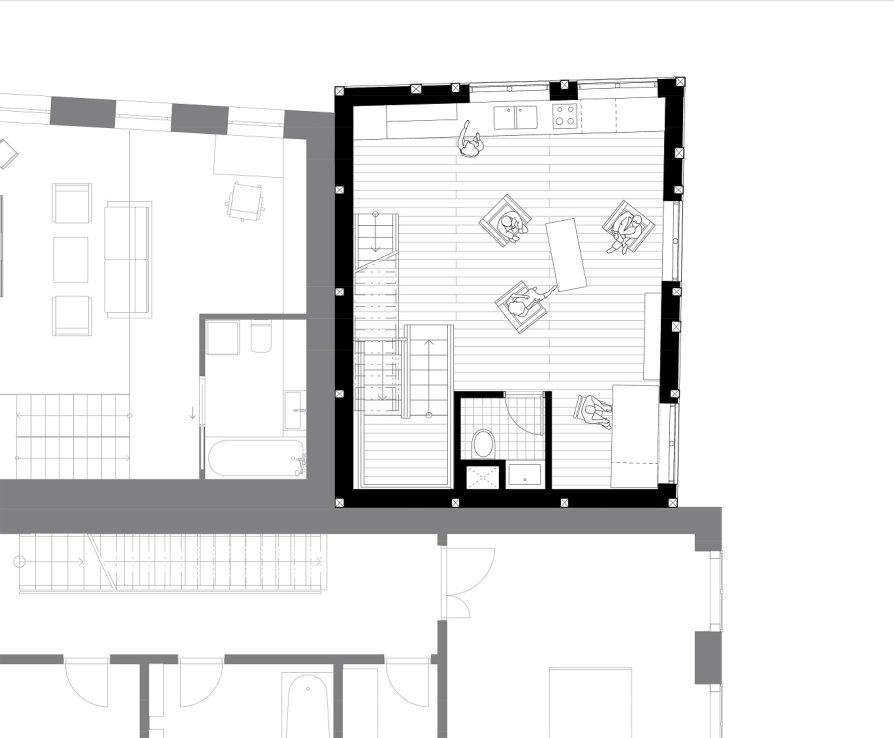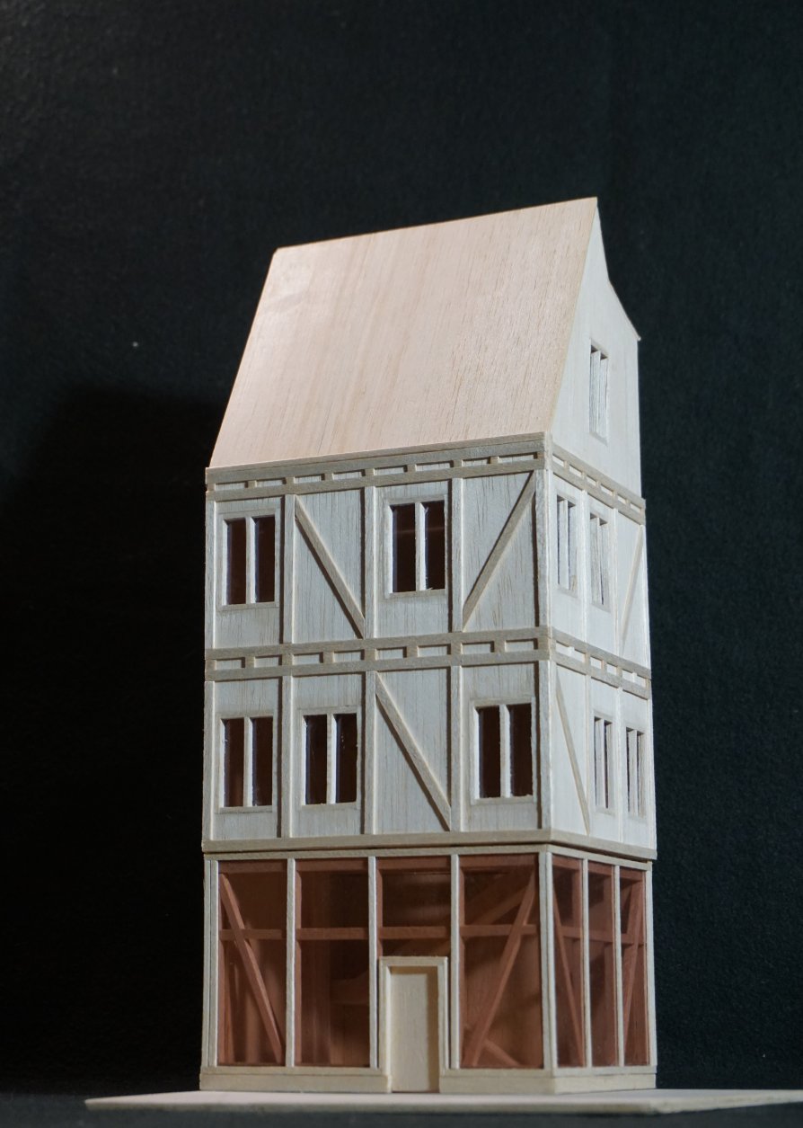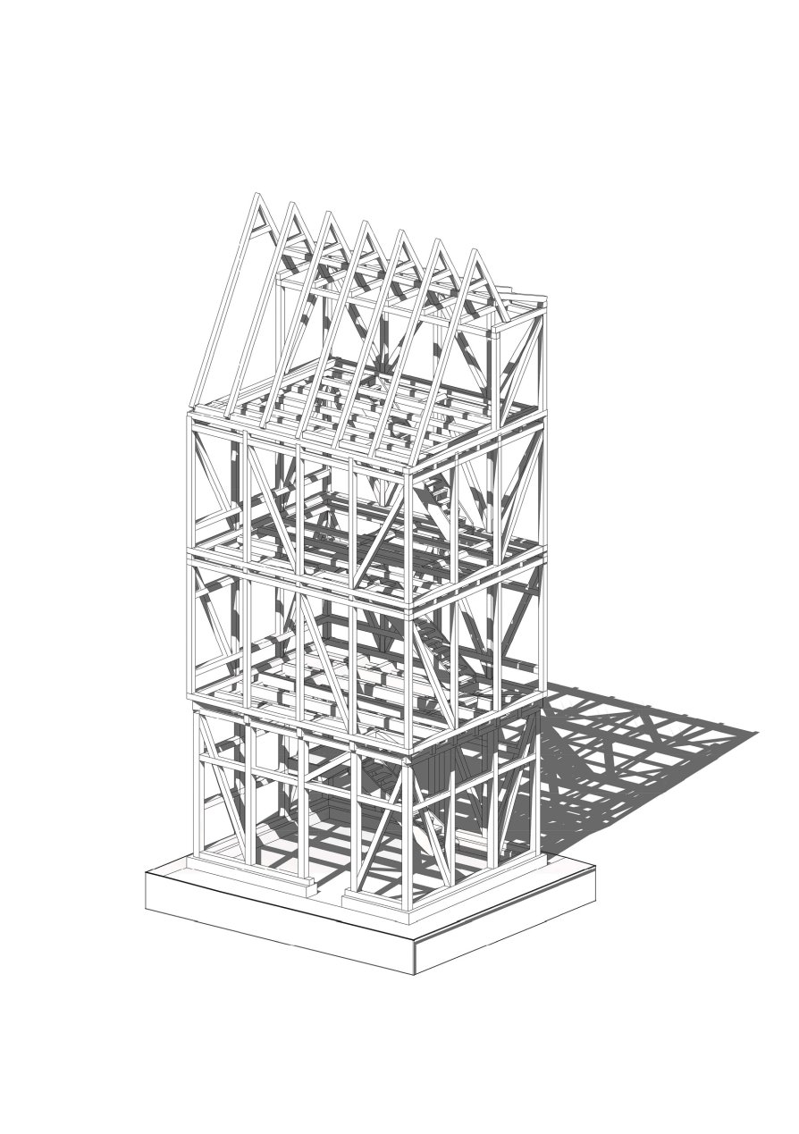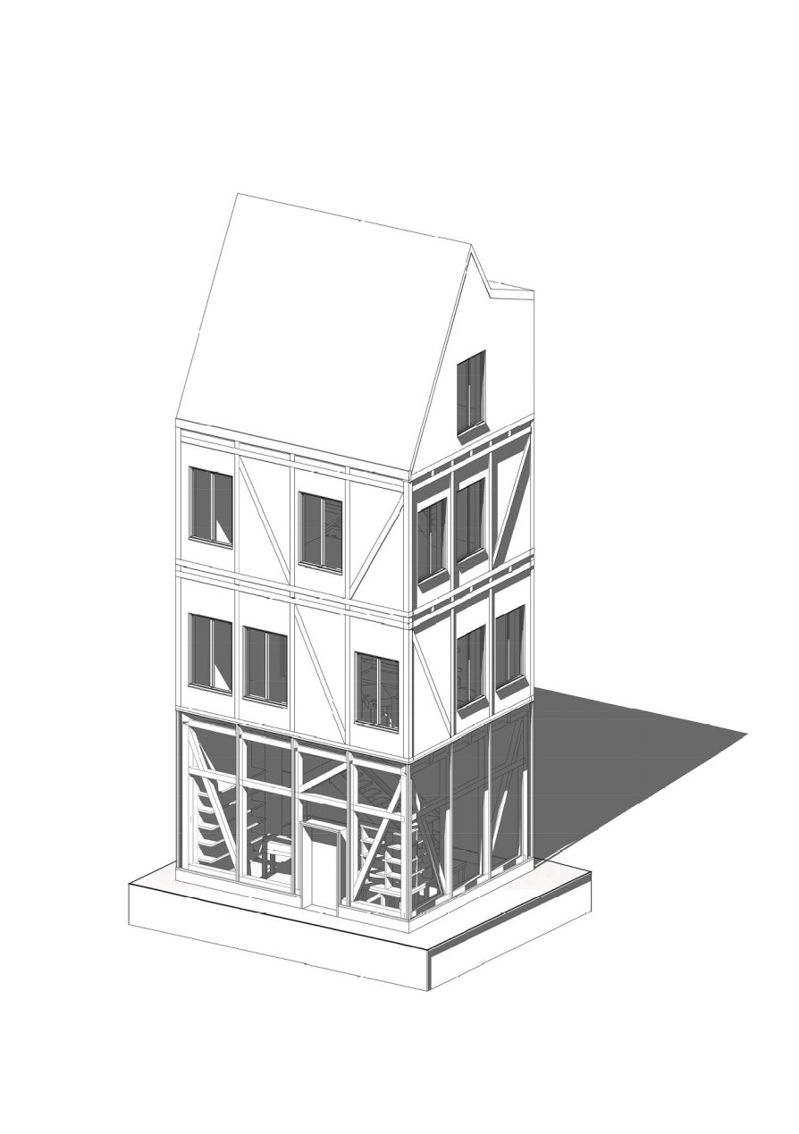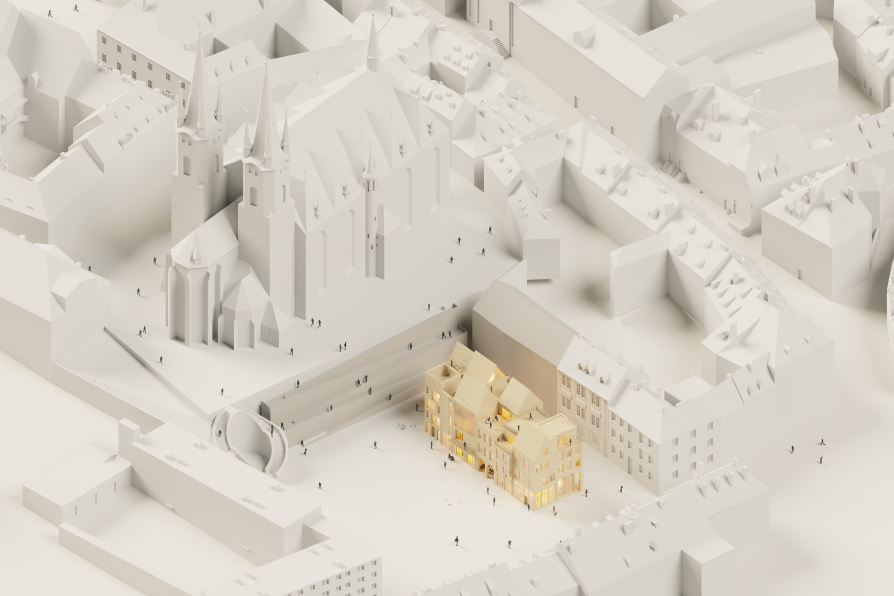ZAN projects
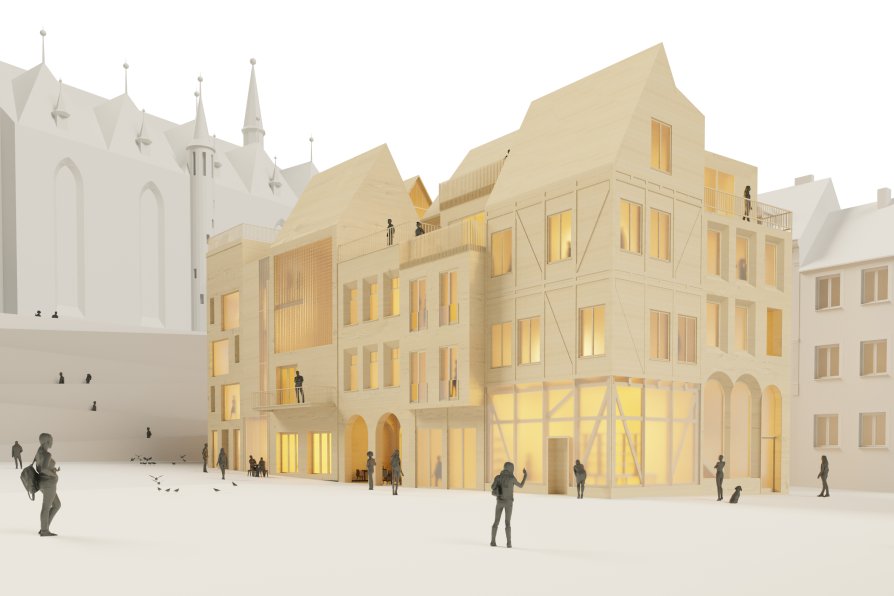
Joiner's shop

Annotation
On Cheb's Barracks Square, there is a set of nine small new buildings grouped into a so-called block.
The asymmetrical and clearly divided face of the house evokes a precise carpenter's connection. In the elevated ground floor there is a carpentry and joinery workshop. Large glass panels provide sufficient lighting for the workshop. The square is thus enriched with traditional handicraft carpentry and joinery work, which is represented by the visible wooden skeleton of the house. Upstairs, a similar workshop is used to finalize products and organize a carving circle for the public. On the second floor and attic is the carpenter's apartment.
Partly the traditional skeletal system and half-timbering refer to the construction technology typical of the local border area.

