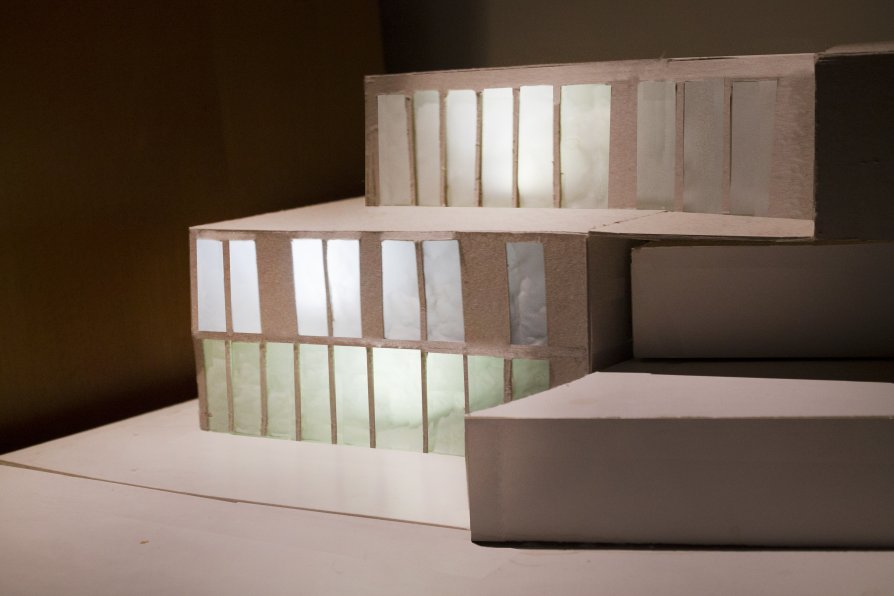ZAN projects

HOUSE FOR SCULPTORS

Annotation
The aim of the assignment was to present a house for sculptors in the vicinity of the settlement of Baba. In its version, I represent a three-story apartment building, which is embedded in the ground. A characteristic difference of a house for a sculptor from an ordinary family house is the presence of working, living and exhibition spaces, which must be clearly separated from each other. On the upper "visible" floor there is an exhibition room and an entrance to the studio, on the "underground" floors of the building there is a residential part with an exit to the terrace for rest and cooking in the fresh air. In its shape, the house resembles a stone, laconically connected with its surroundings.
