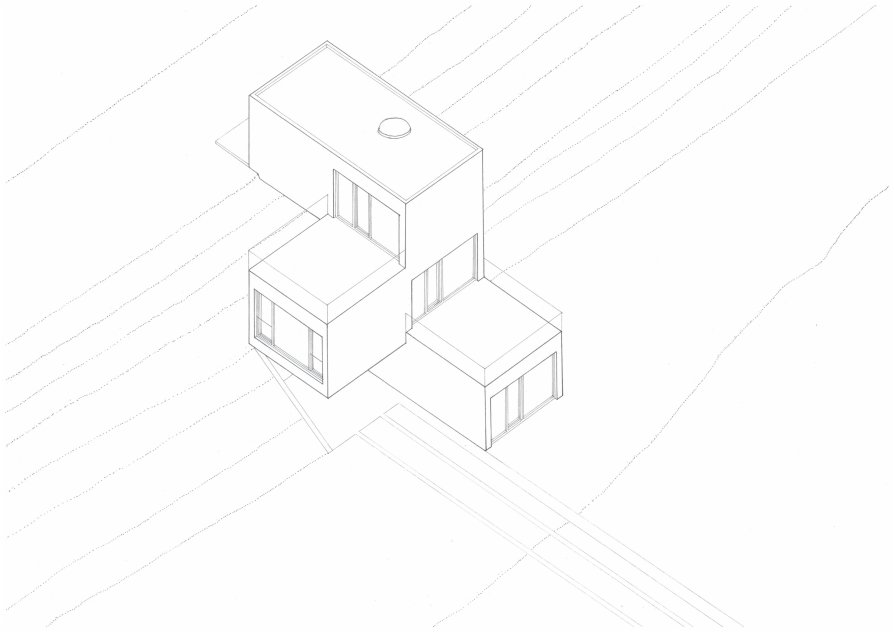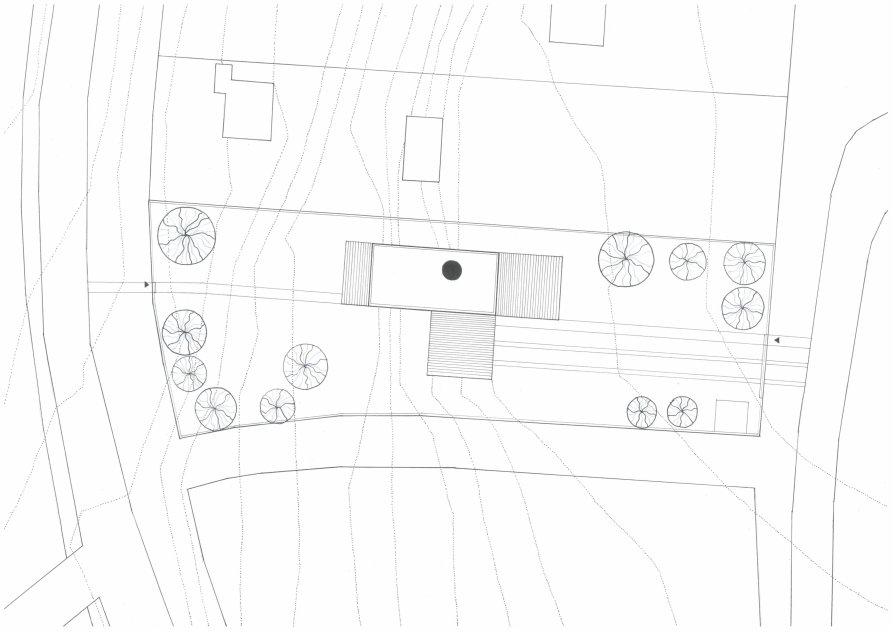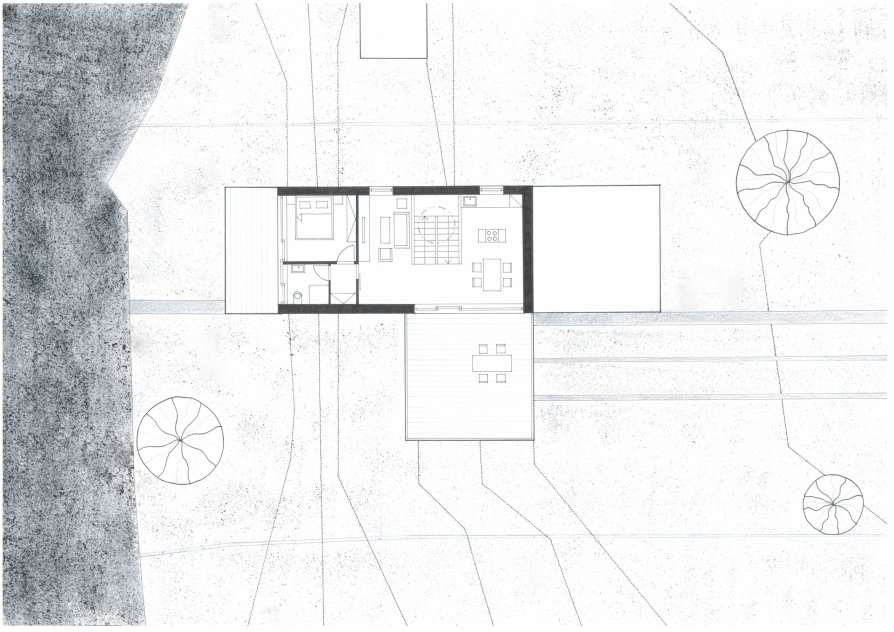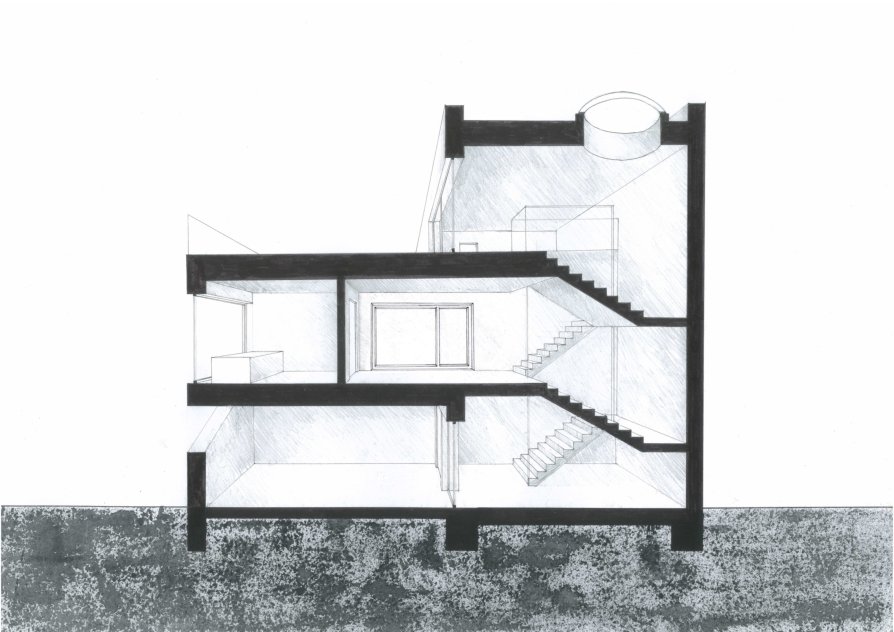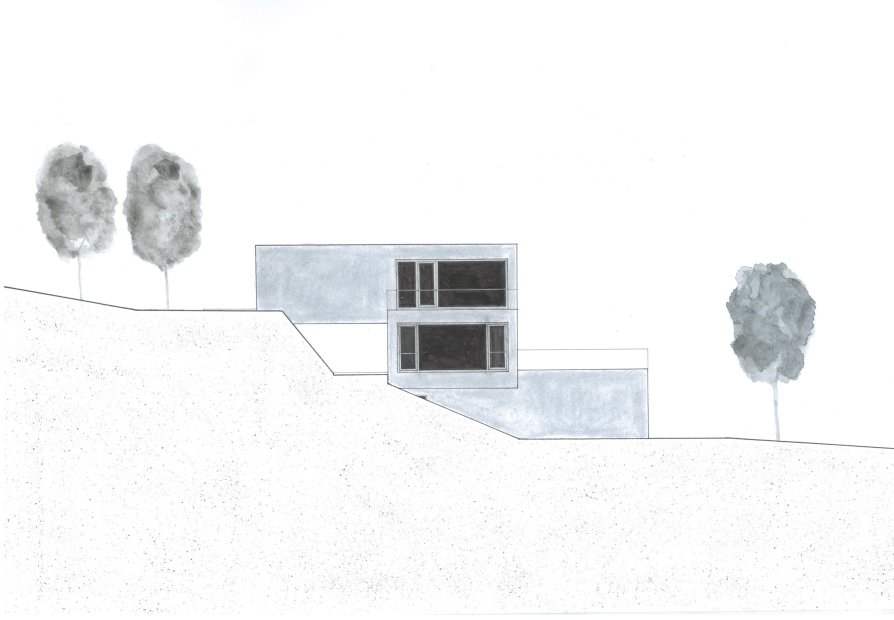ZAN projects
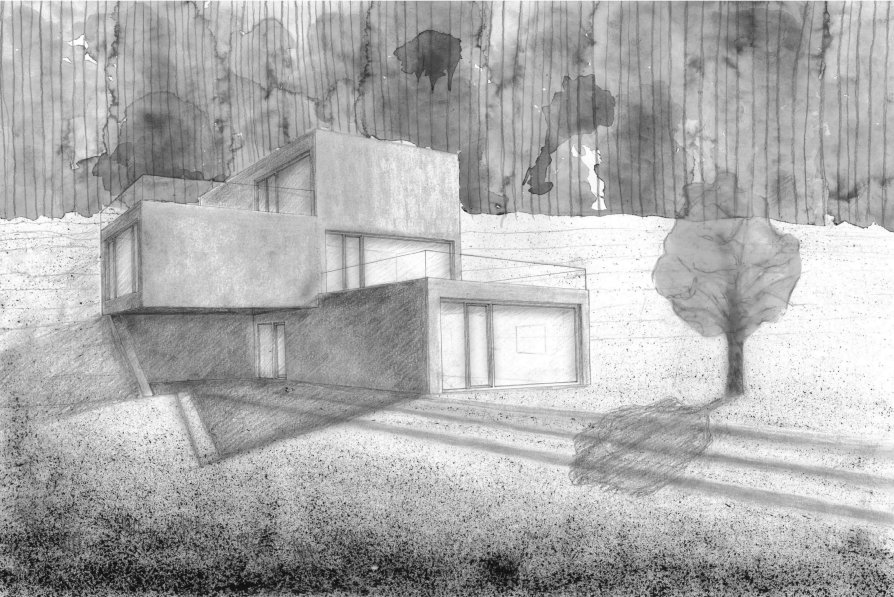
Living together in Šárecké údolí

Annotation
This semester our project from the subject ZAT was to design multigenerational housing in Tichá Šárka. I decided to design the house for my future family and for my parents, who would have their own apartment on another floor. I chose a plot of land with terrain in the hillside. The house is casually connected to the slope of the terrain and, as a result, does not disturb the natural character of the landscape. For the design, I used the principle of folded blocks that resemble a propeller in their arrangement. Thanks to this housing arrangement, it has views of almost all the world's sides. Large terraces and striped windows are the main dominant feature of the house, allowing contact with the exterior. Viewing concrete gives the building an unusually modern look.

