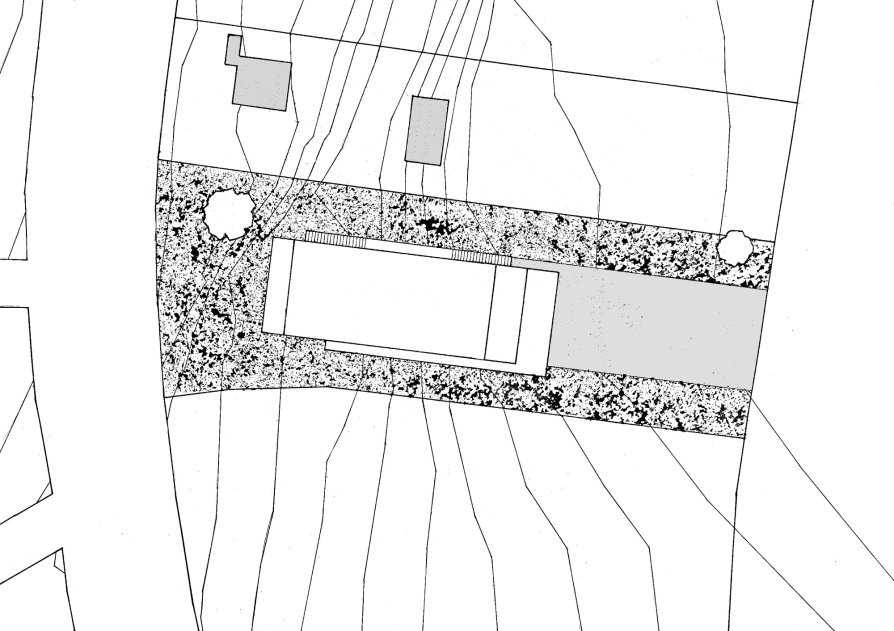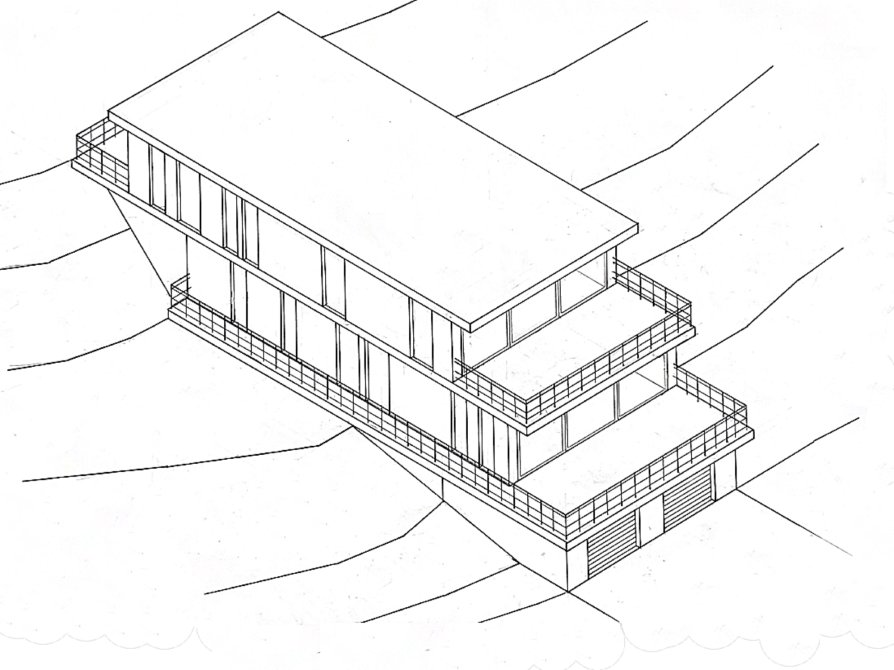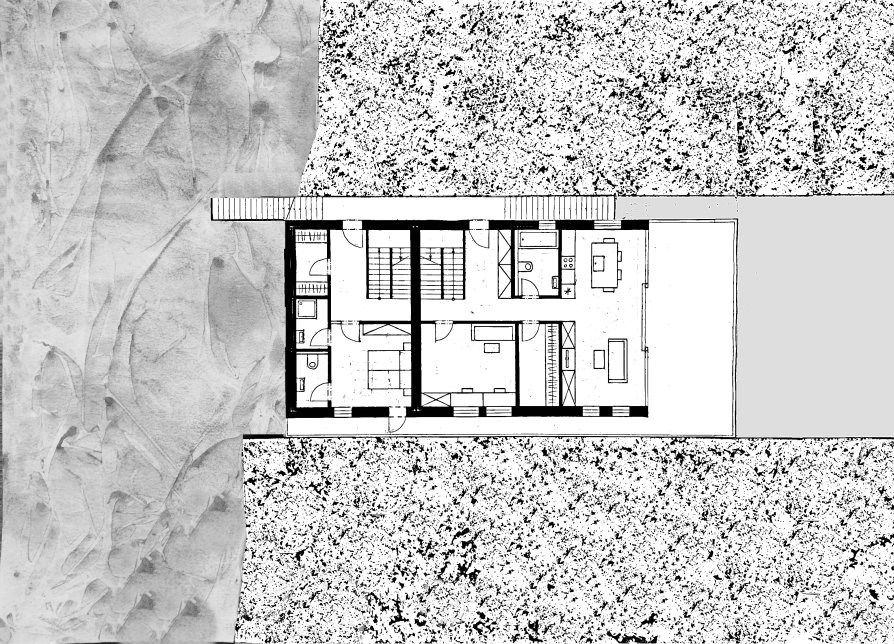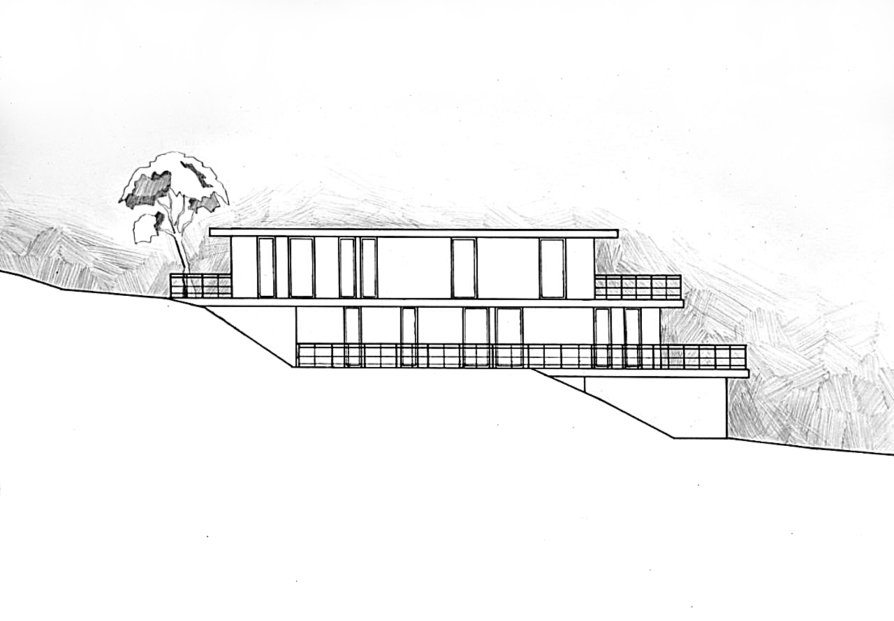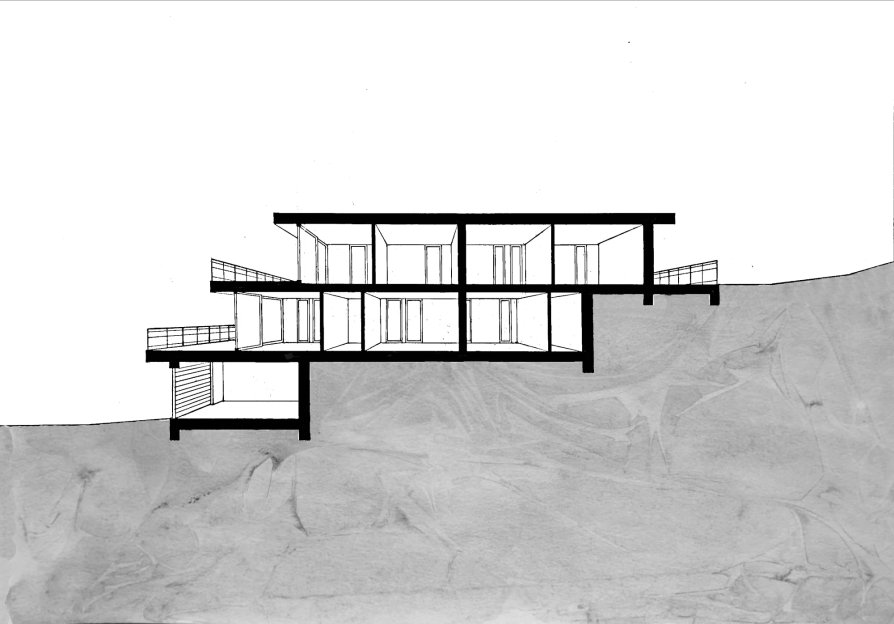ZAN projects
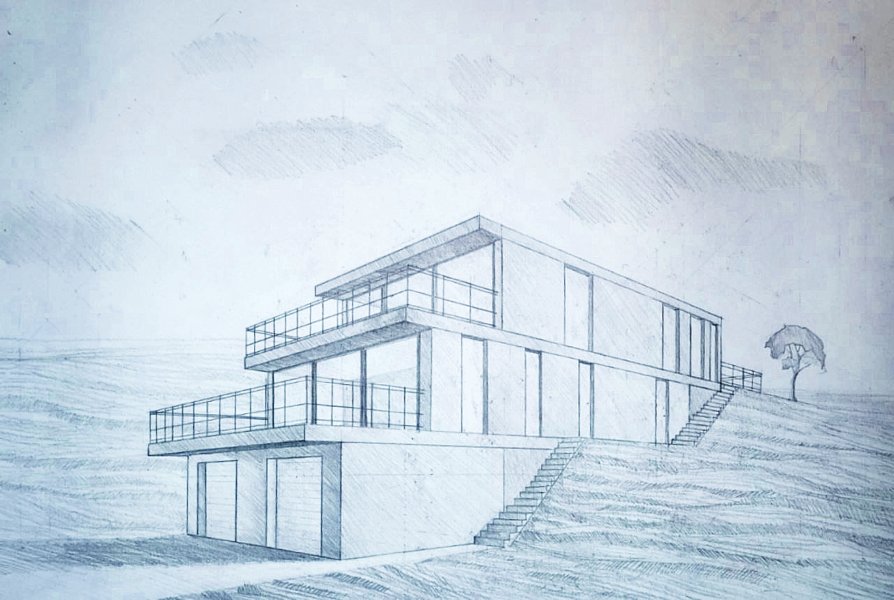
Family house in the Šárka Valley

Annotation
This is a design of a family house in the Šárka Valley for two families. I designed a house for my family and my sister's family. The house is divided vertically so that both families have access to a common terrace, which is located above the garage. There are also two private terraces.

