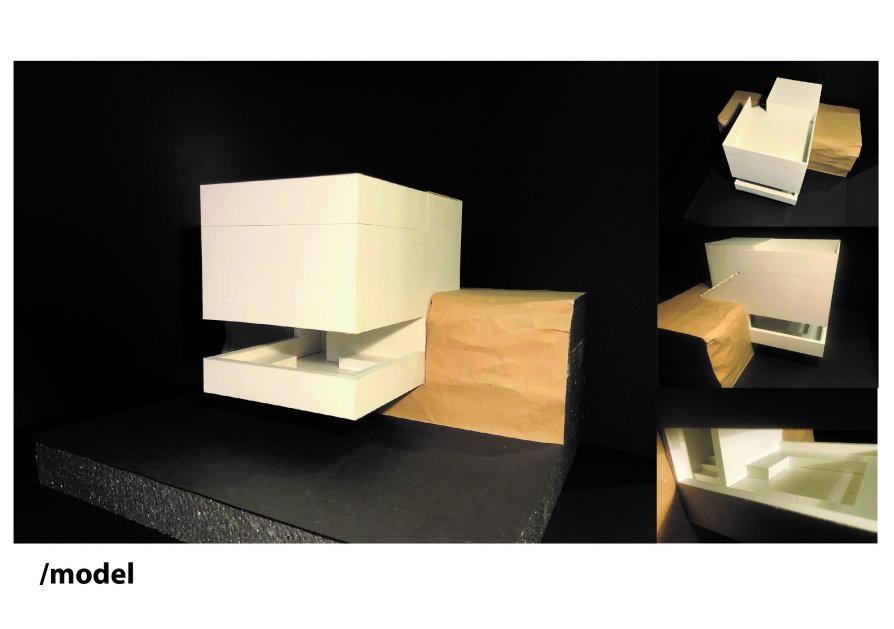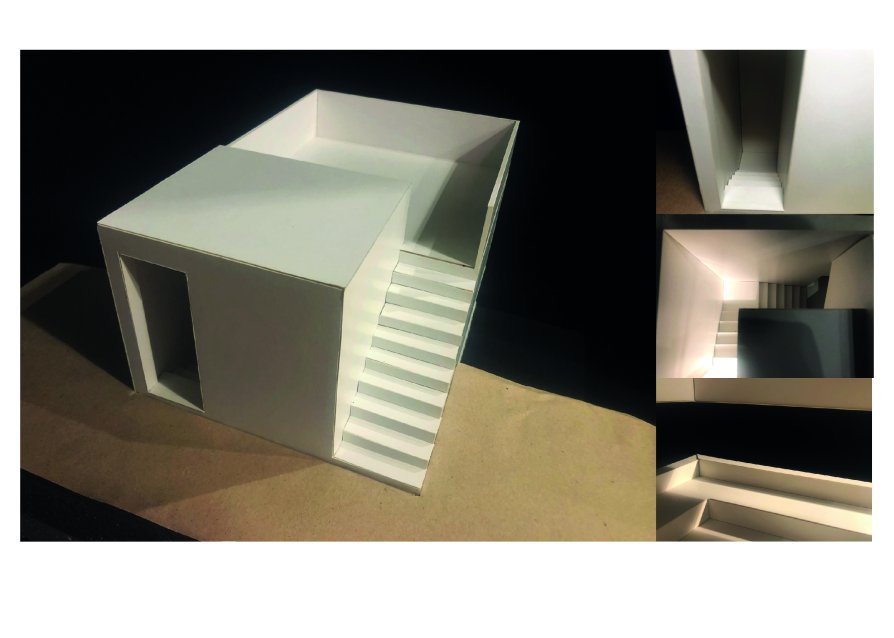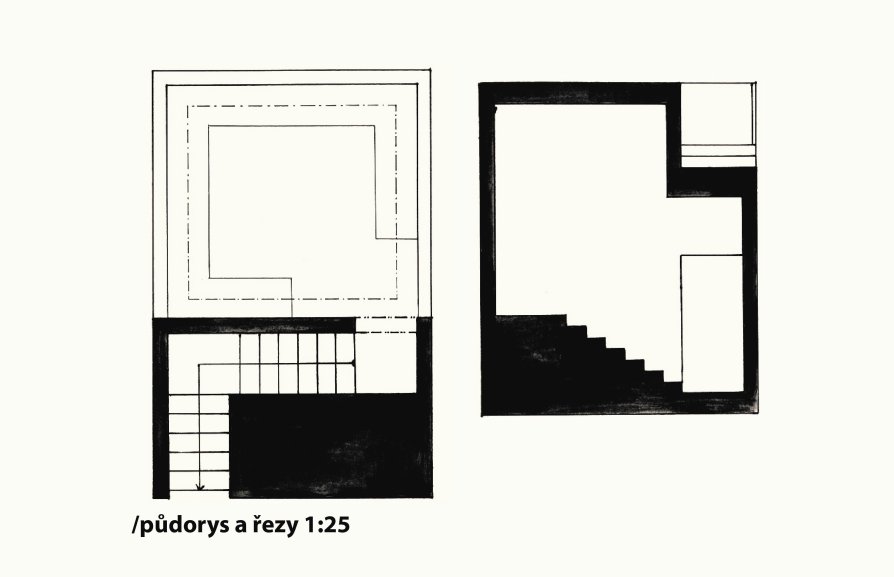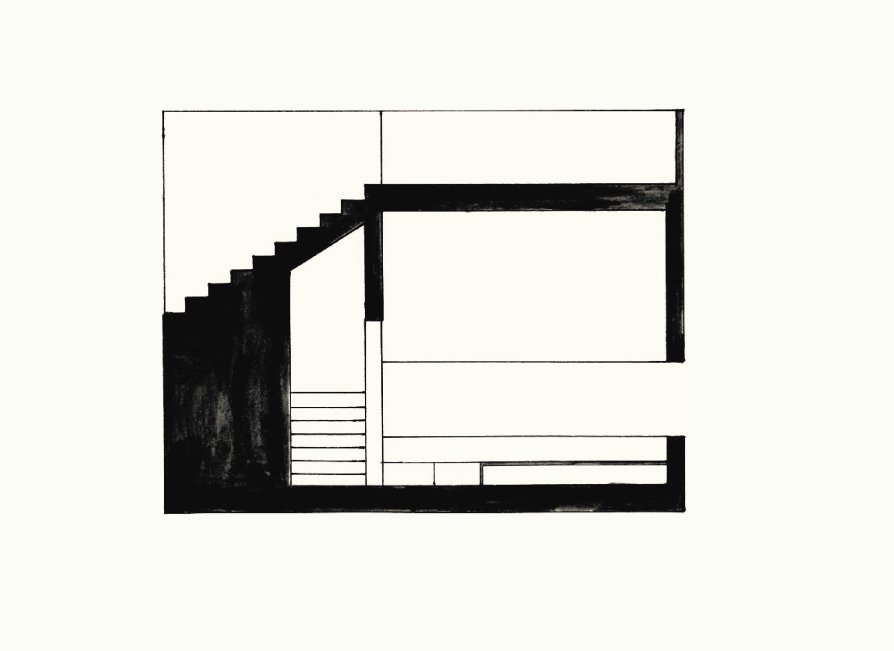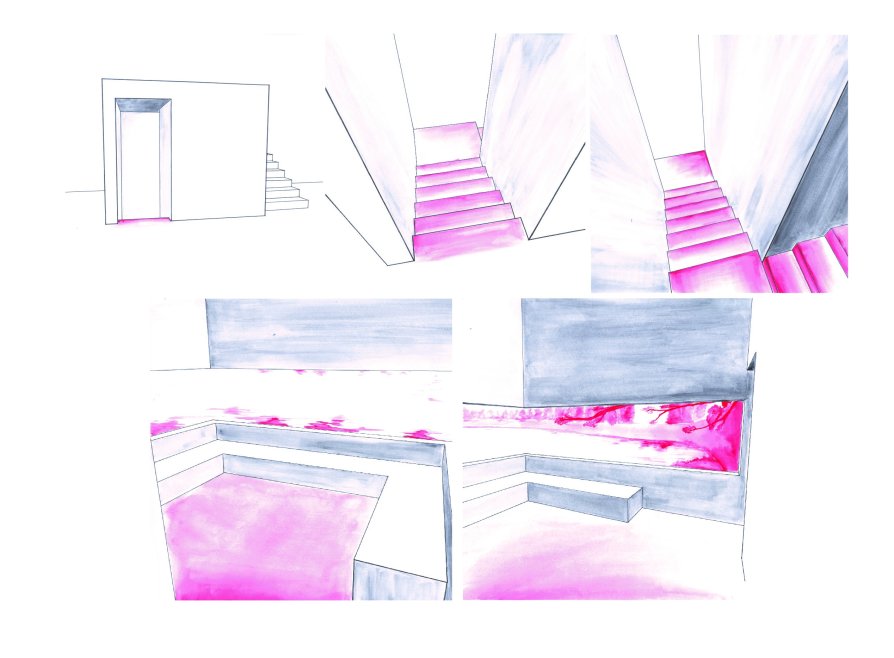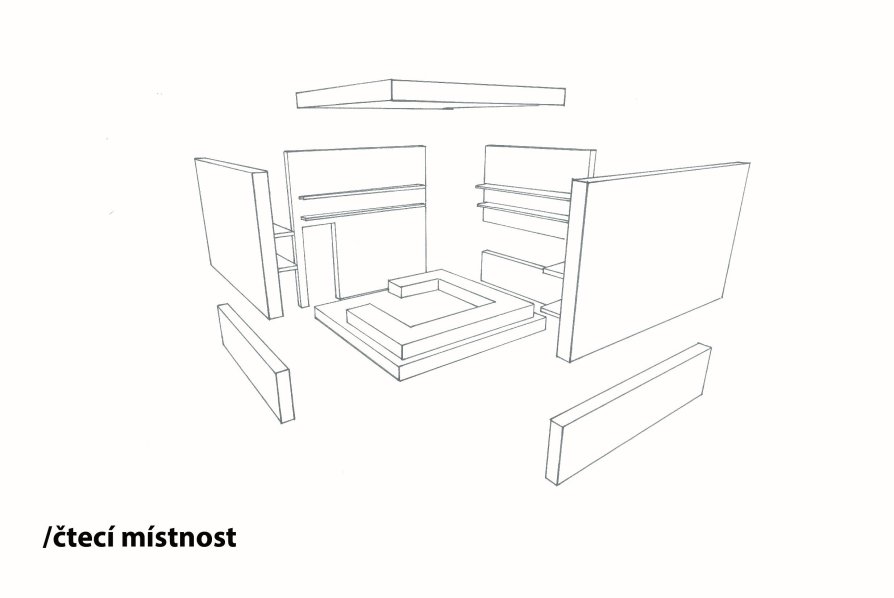ZAN projects
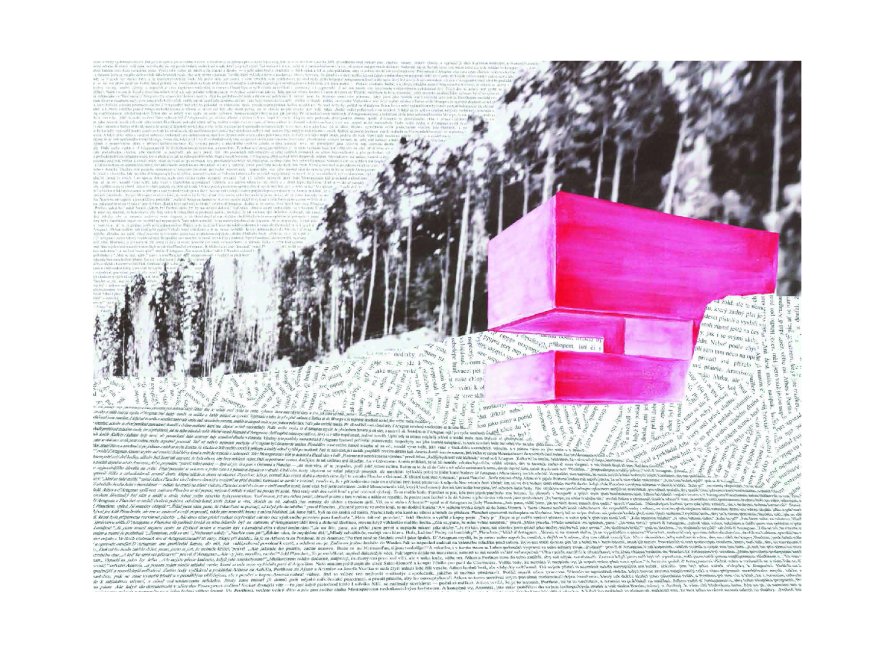
HOUSE FOR MY LIBRARY

Annotation
When designing the library, I tried to incorporate my personal requirements for library, the main ones being a place for reading, peace, solitude and light. The library should also be compact - everything within your reach. The central reading room is placed in a square. It is lowered below ground level to preserve privacy inside, despite continuous windows. Which, at the same time, are actually quite important since they provide readers with a connection to the beautiful surrounding landscape. The staircase is designed in a way that enable visitor to have a similar experience on arrival as when he opens a new book. Guided by light, one can descend and immerse themself in a building the same way one can be drawn into a book.

