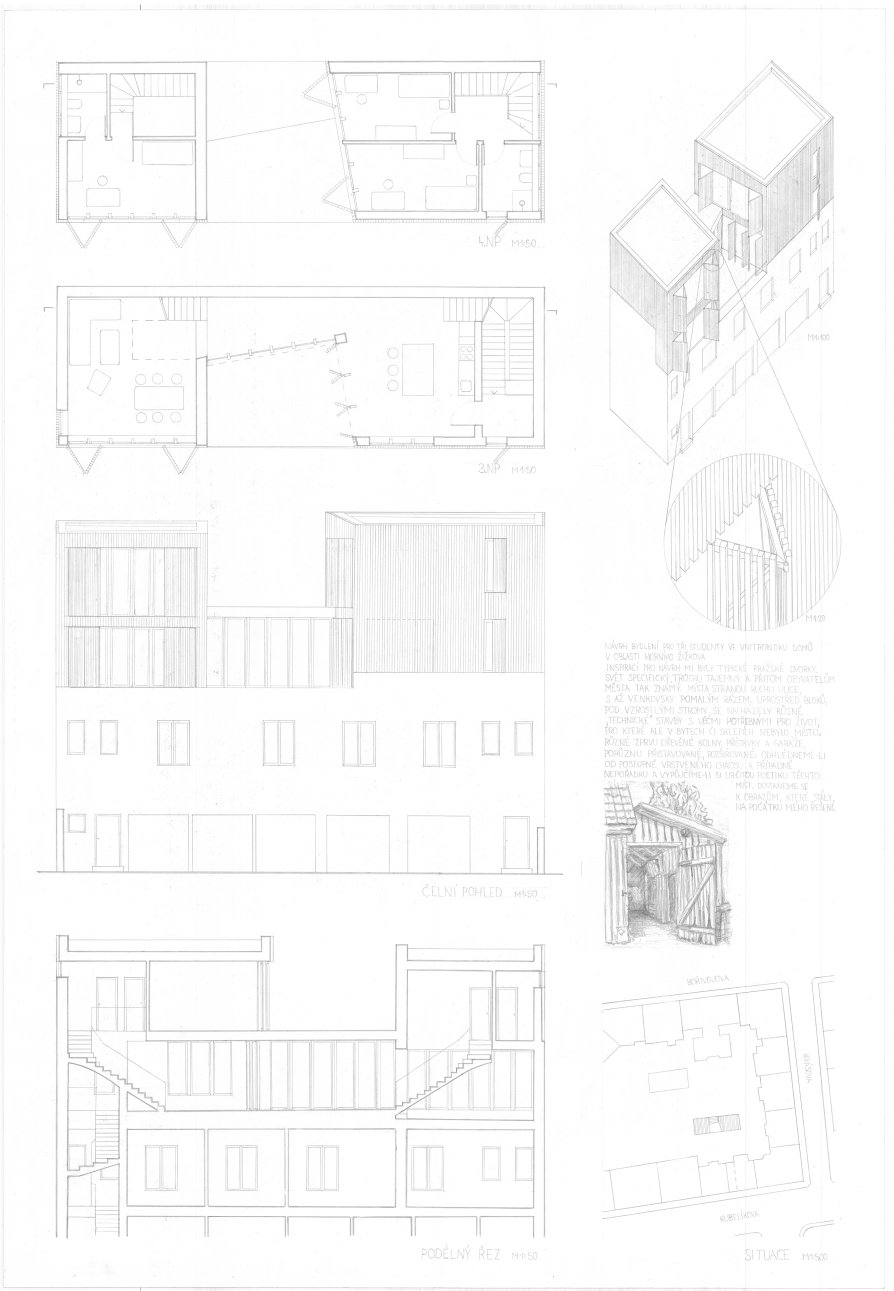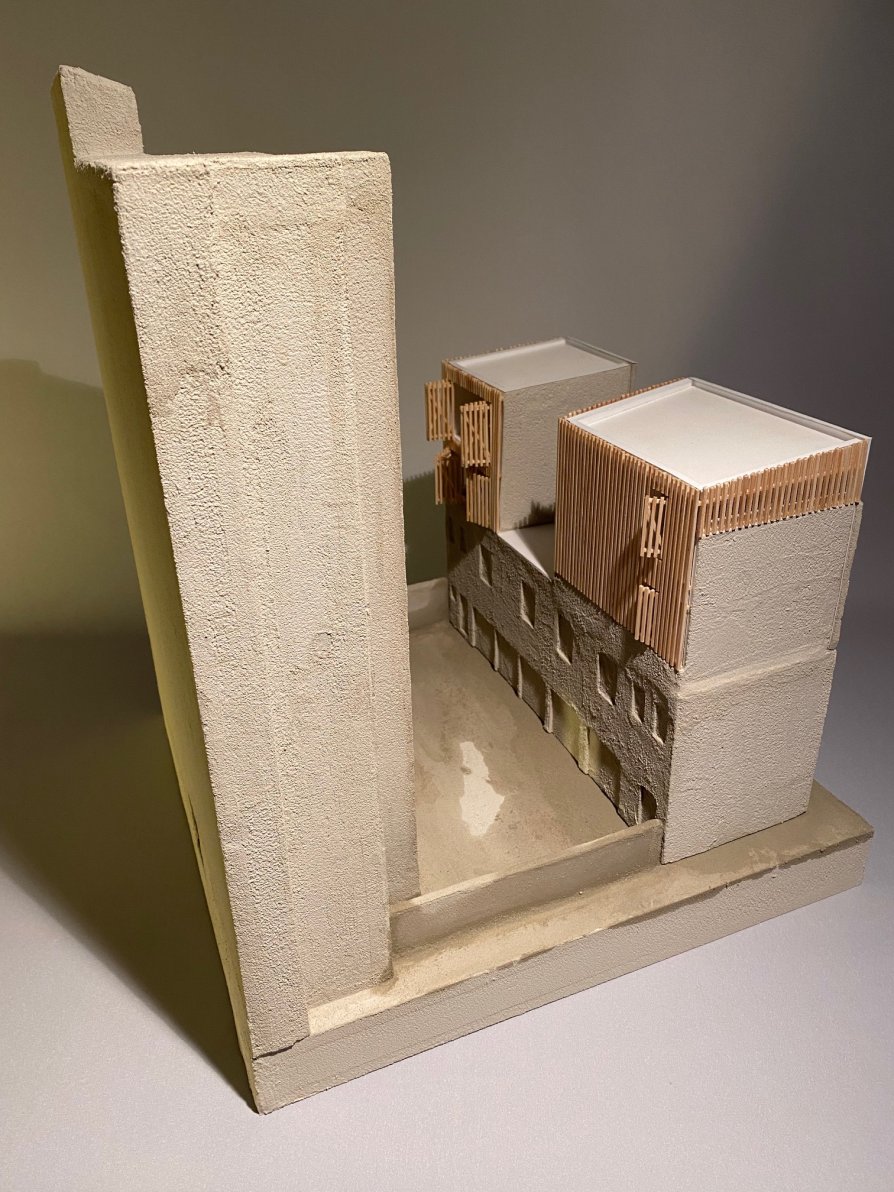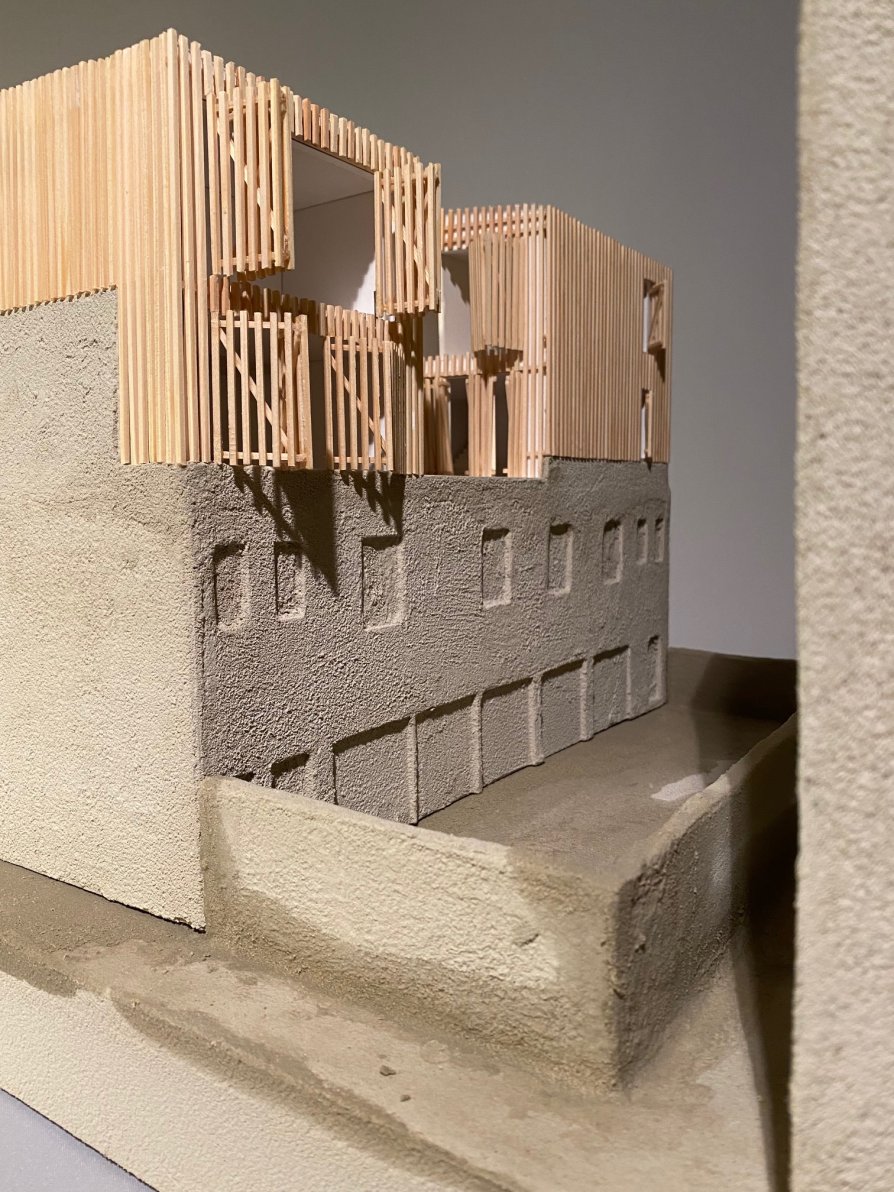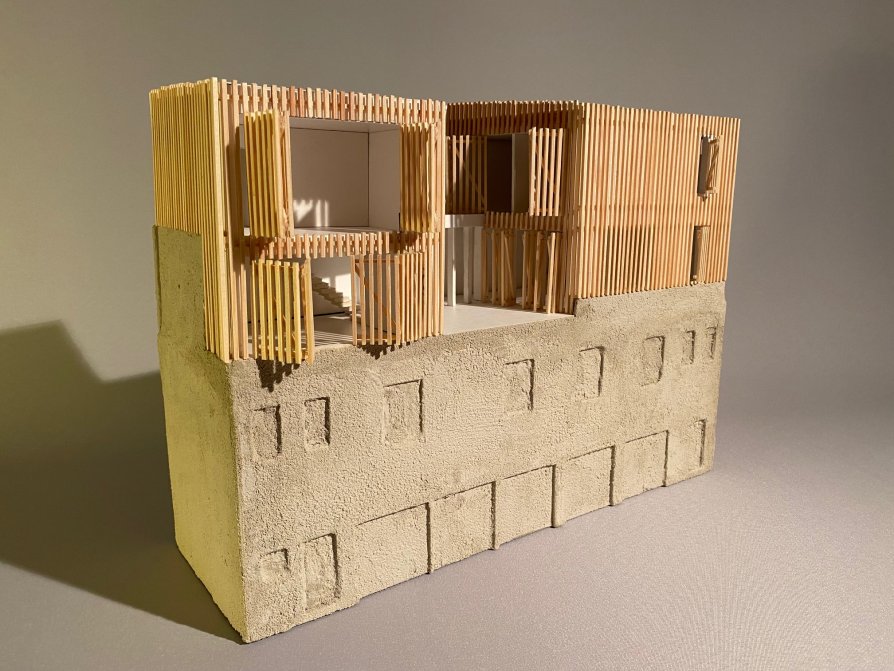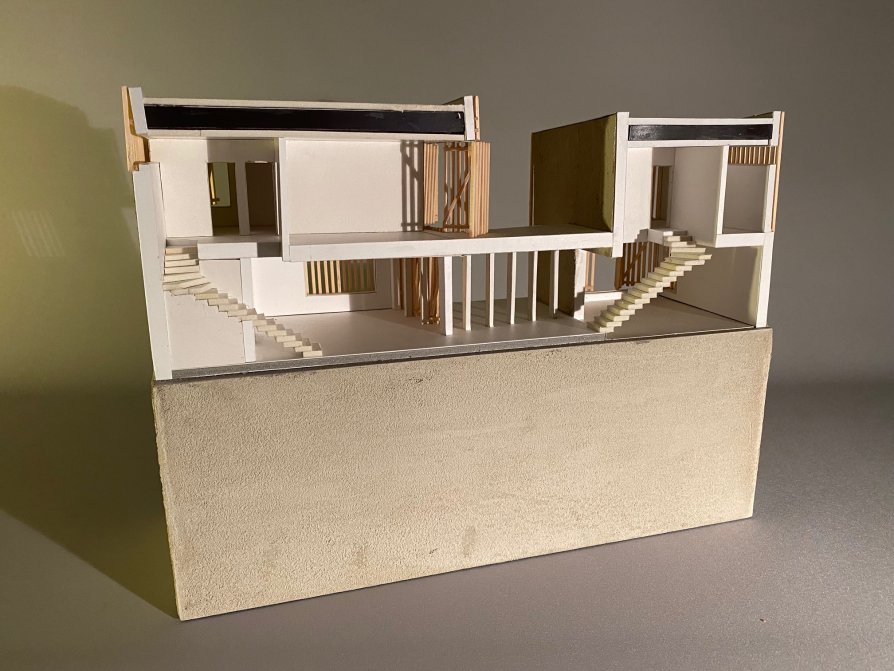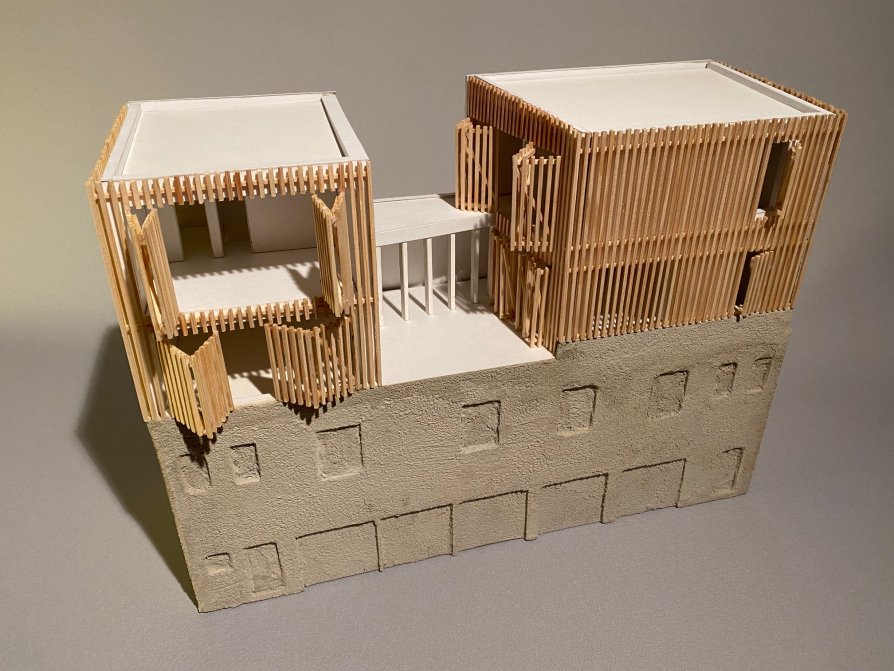ZAN projects
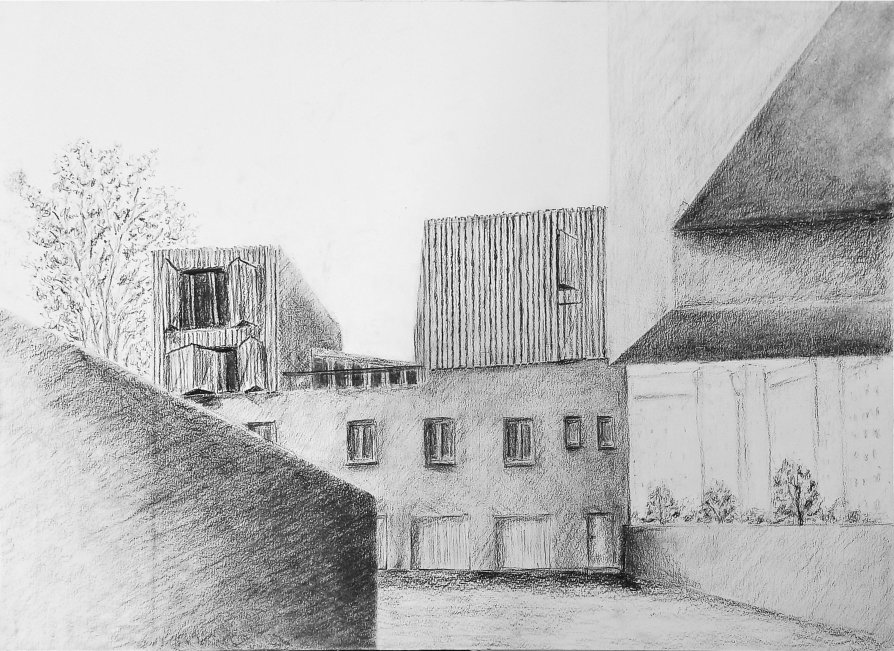
DOUBLEDECKER HOUSE

Annotation
Design for three students apartmen in the courtyard of block houses in the Horní Žižkov area.
Typical Prague courtyards became the inspiration for the design. It is a specific world, a bit mysterious and at the same time so familiar to the residents of the city. Places aside the bustling streets, with an almoust rural ambience. In the middle of the blocks of houses under the mature trees were various "technical" buildings with things necessary for life, but for which there was no place in the apartments or cellars. Various, initially wooden sheds, outbuildings and garages, variously added and extended over the time. If we look away from the gradually layered chaos and disorder and borrow a certain poetics of these places, we come to the images that stood at the beginning of this solution.

