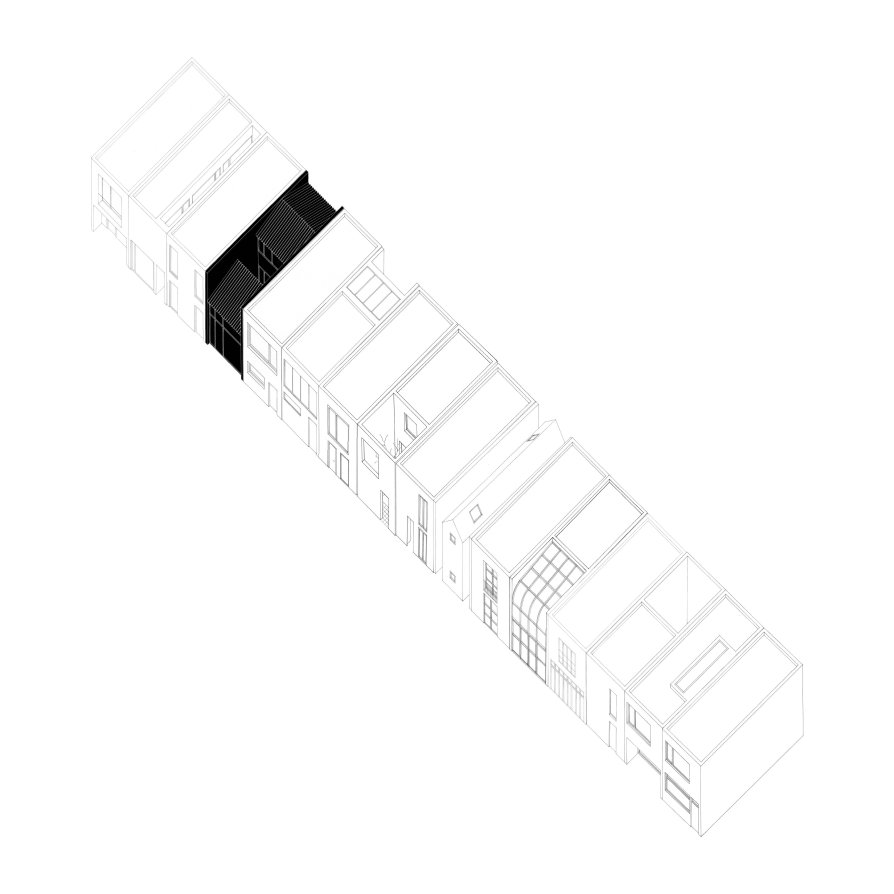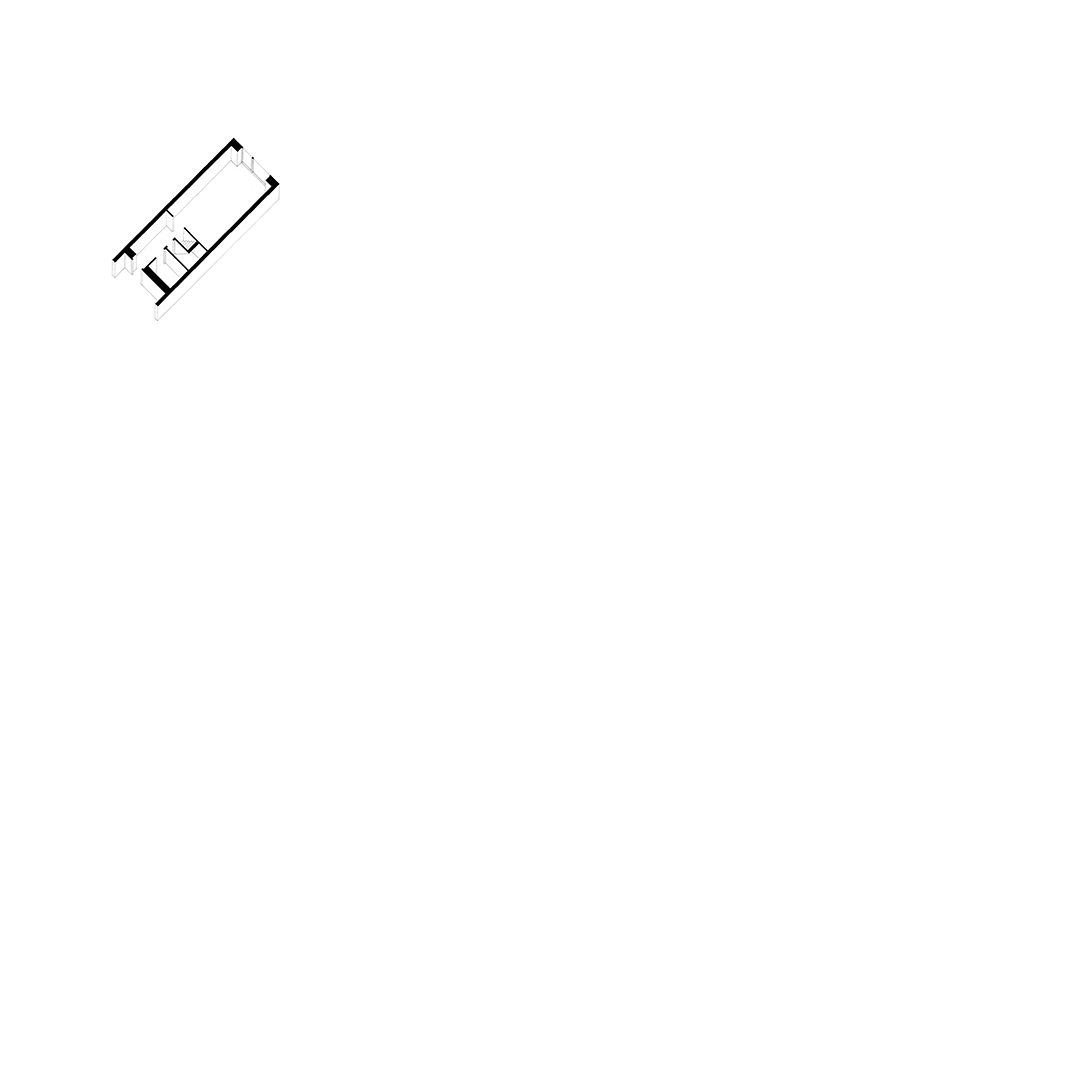ZAN projects

TERRACED HOUSE

Annotation
The slim plot of the row housing led me to be inspired by the tradition of traditional japanese merchant houses. The building is divided into two masses - one for work, second for living. From the street, You go through the atelier, then the courtyard and finally the house itself. Further division of mass is done by replacing ground floor facades with glass windows and doors, making it feel open and light. This contrast with the facades of the first floor where only ribbon windows, thus making the facade heavier for the eye. The sloped roof uses corrugated metal sheets with an overhang.

