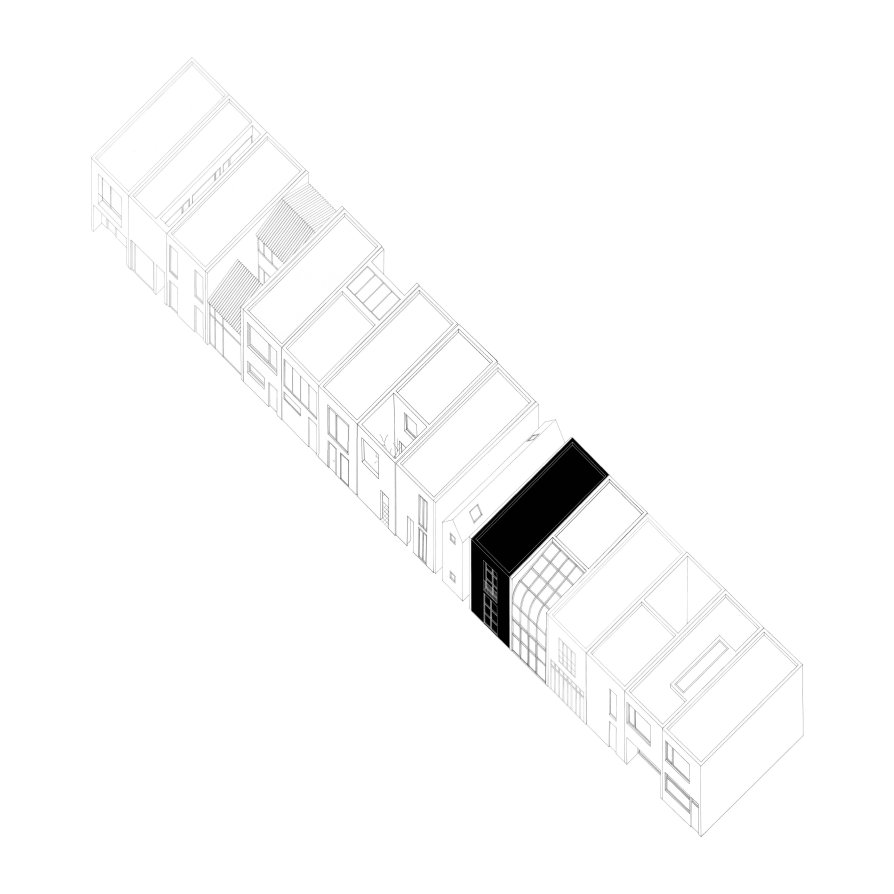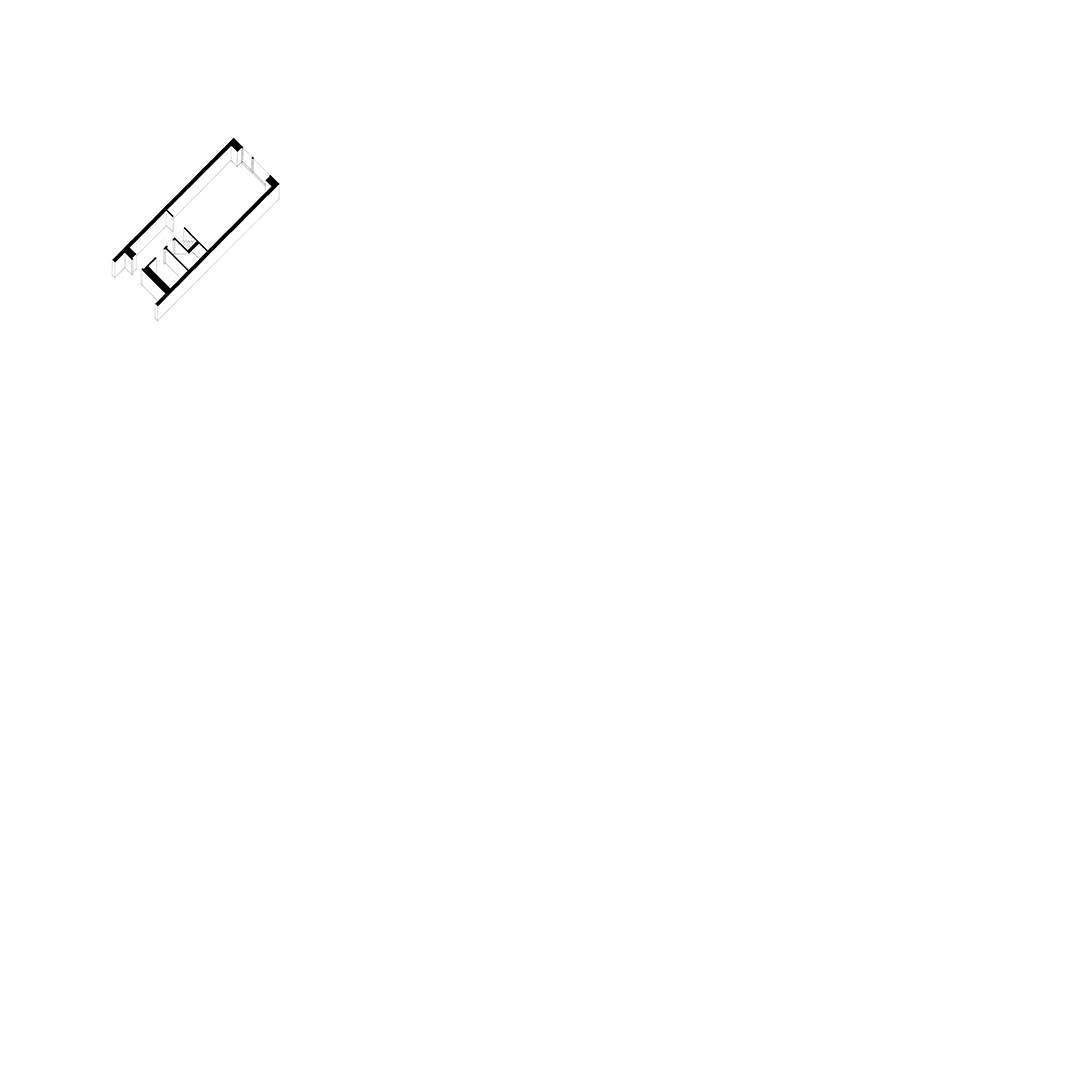ZAN projects

TERRACED HOUSE

Annotation
The design of the narrow living space is conceived symmetrically and is divided into 3 identical rooms on each floor.
The entire interior intersects and connects a wide passage that connects one side of the exterior with the other. Glass doors provide plenty of light throughout the building.

