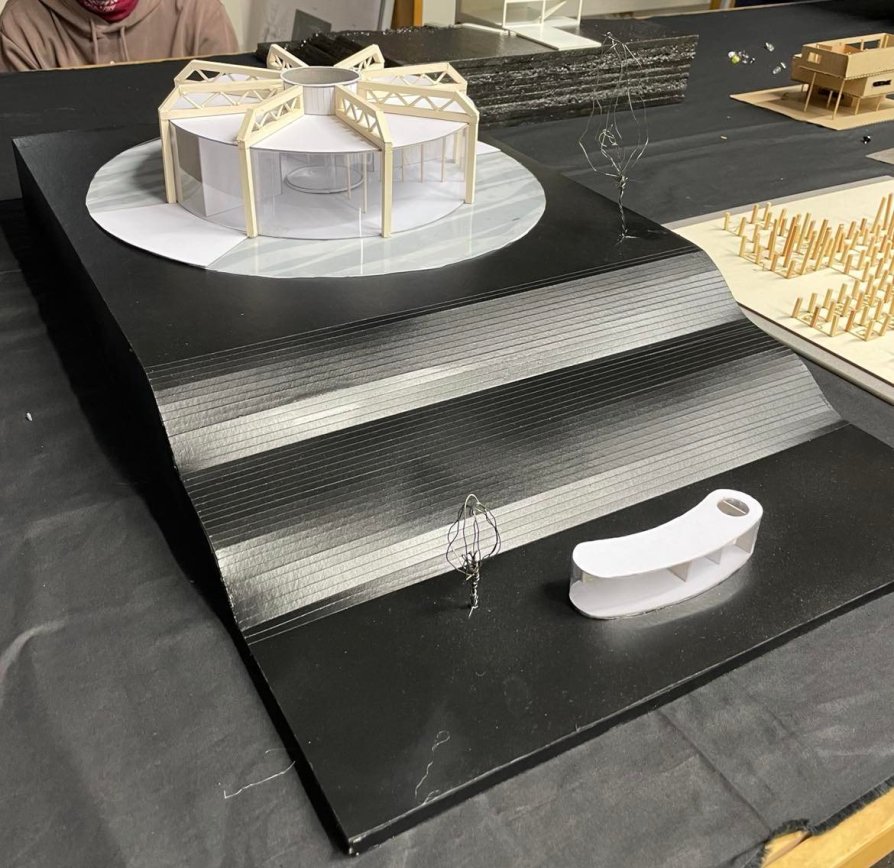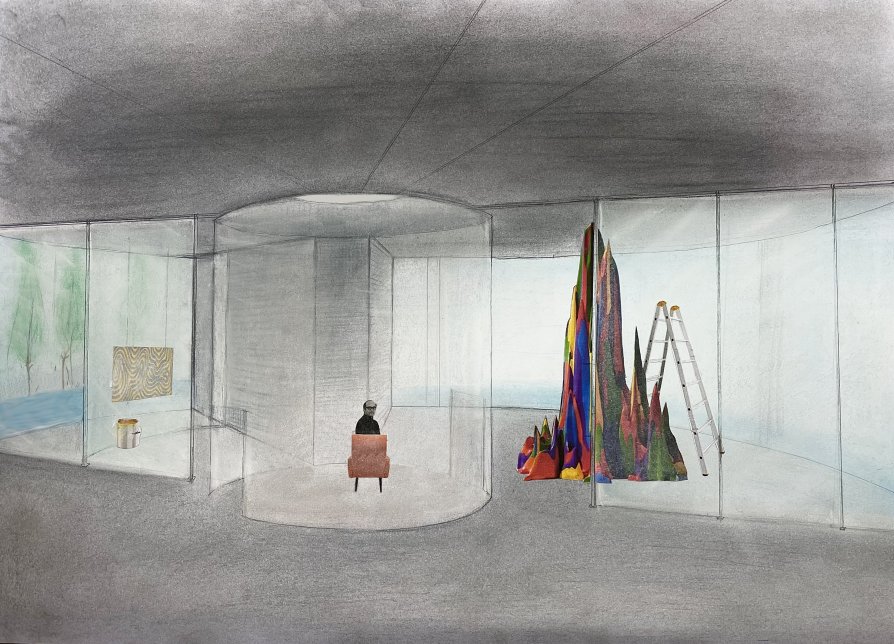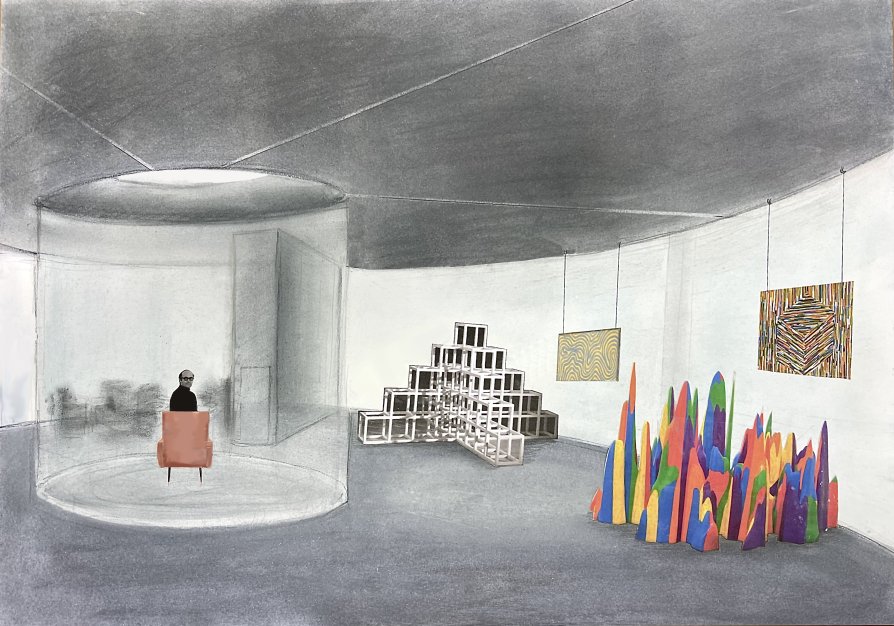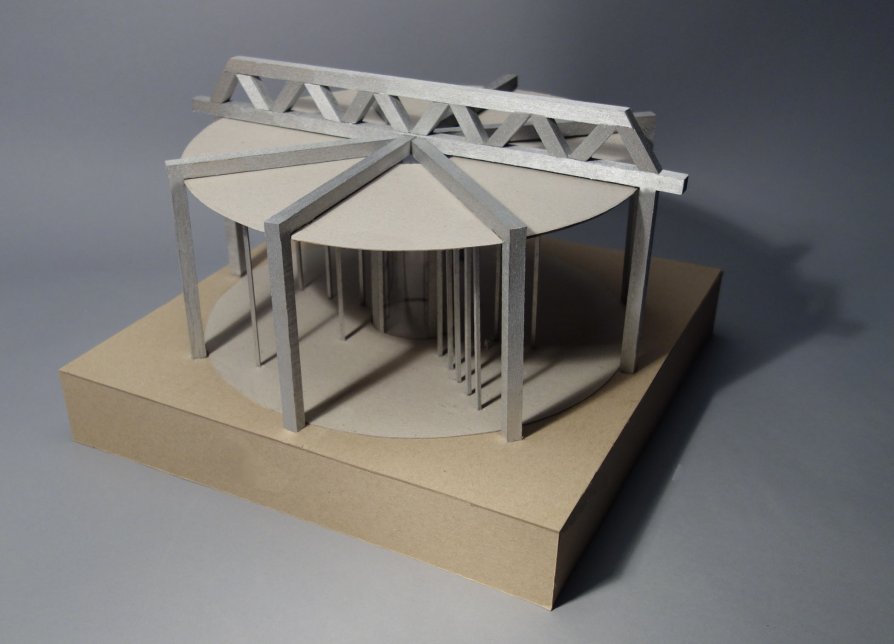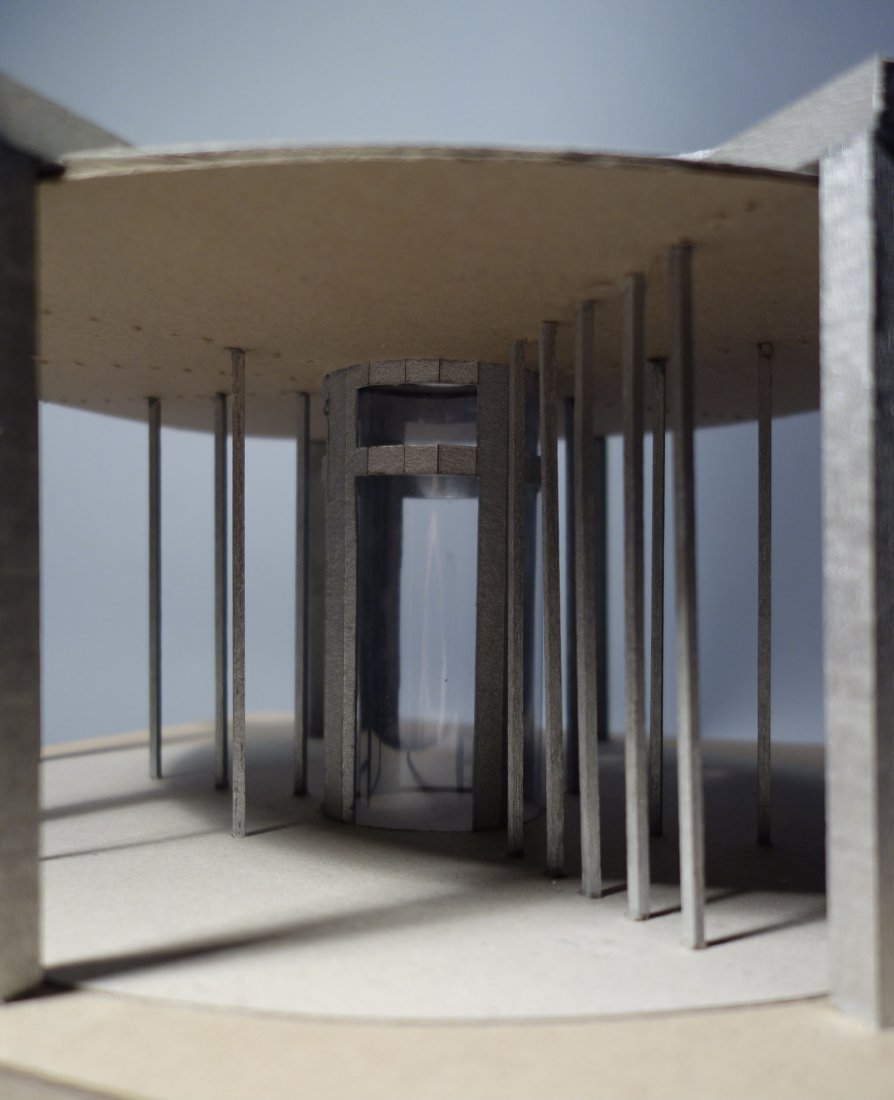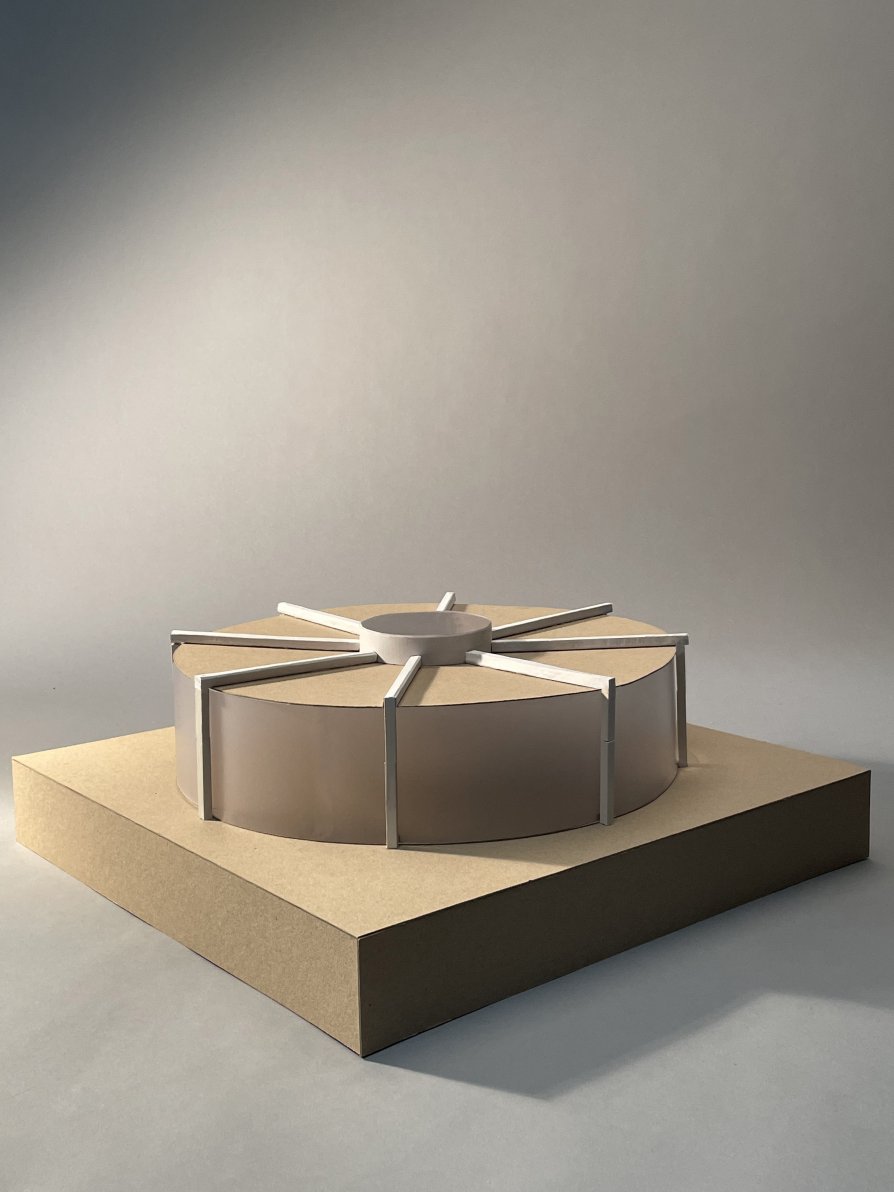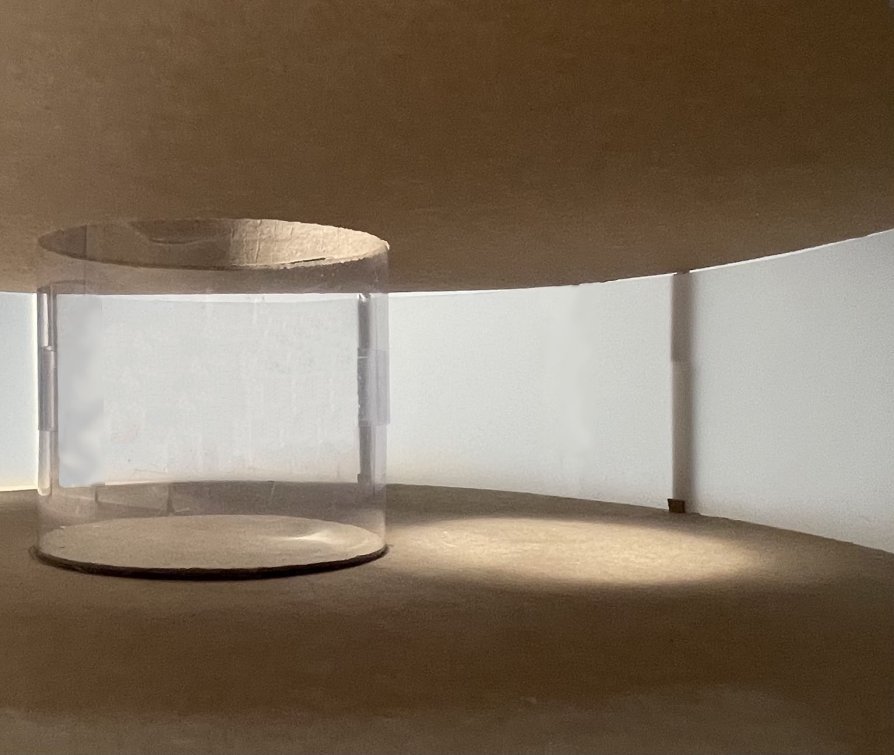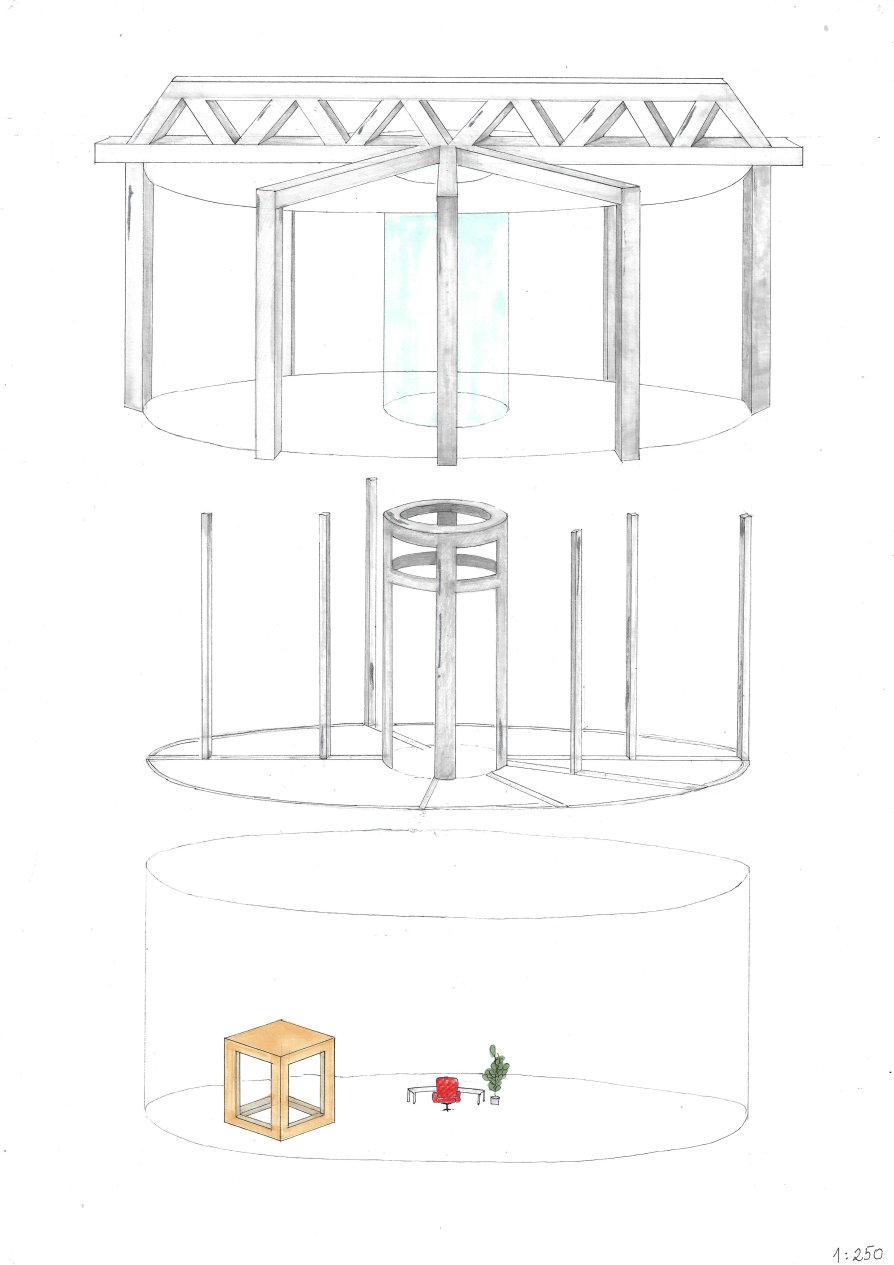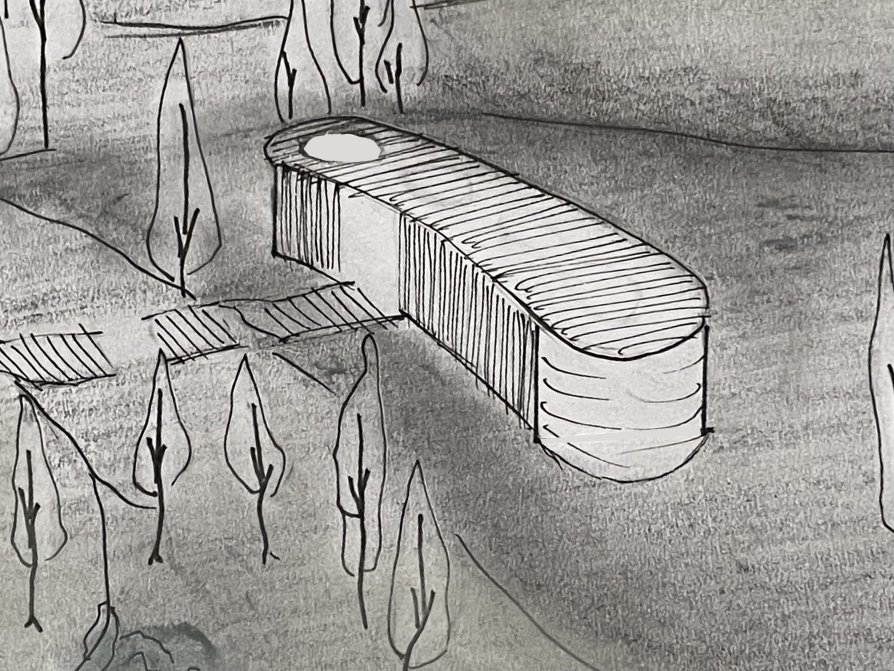ZAN projects
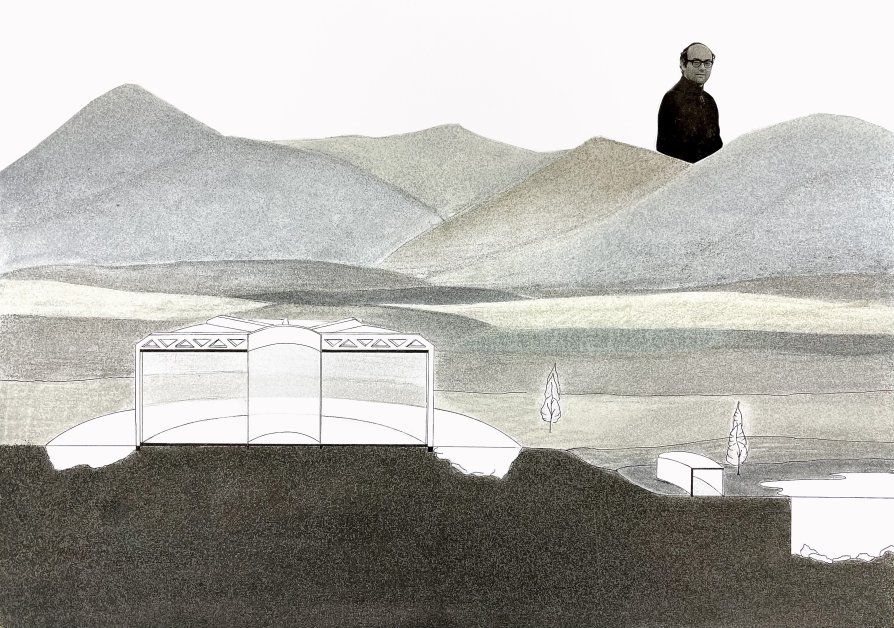
Sol Lewitt Studio

Annotation
The main building of my Sol Lewitt complex is a studio with a gallery in one building.It is a building out of glass with a circular floor plan. The supporting system of the building is a suspended concentric beam structure. The principle of dual use is a sliding system of columns along the ceiling rails. It is thus possible to divide the interior into smaller units and create work nooks.. After removing all partitions, the generous space is ideal for openings and other events.Spatially modest, yet fully equipped boudoir can be found to the east of the main building, under a slight slope.

