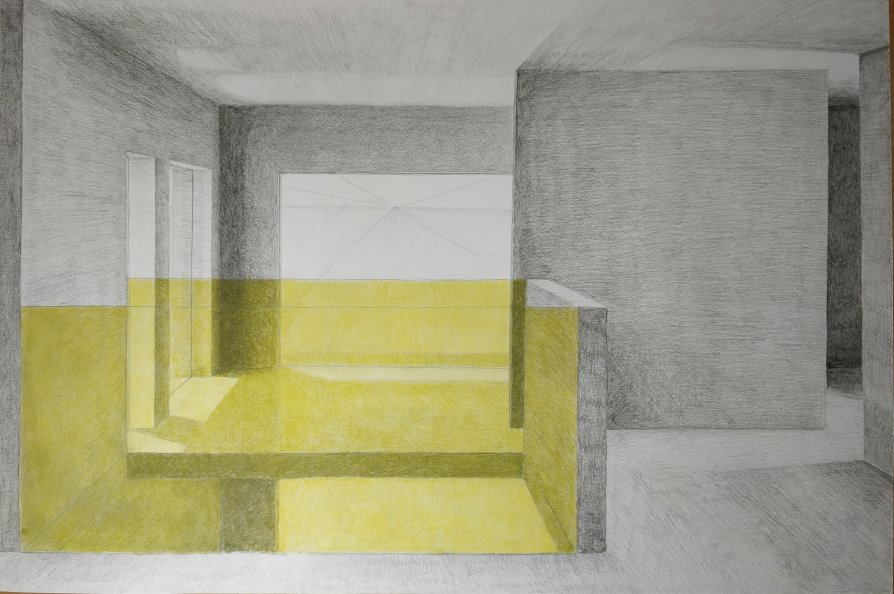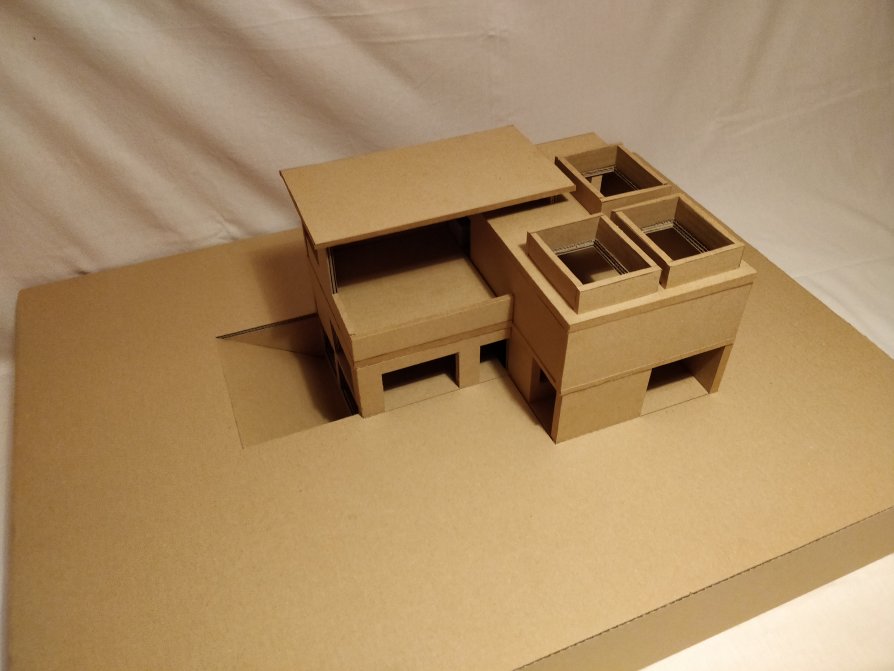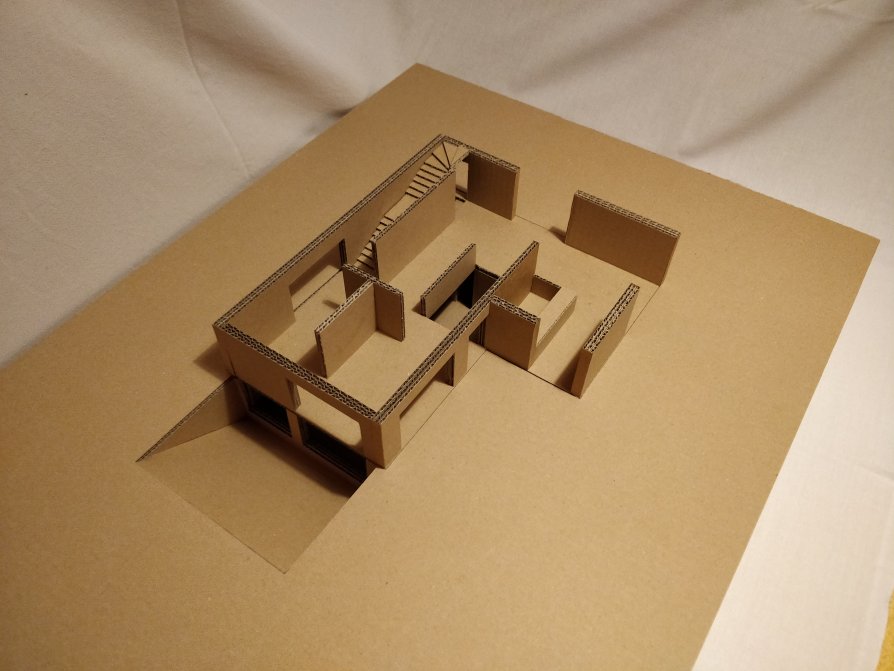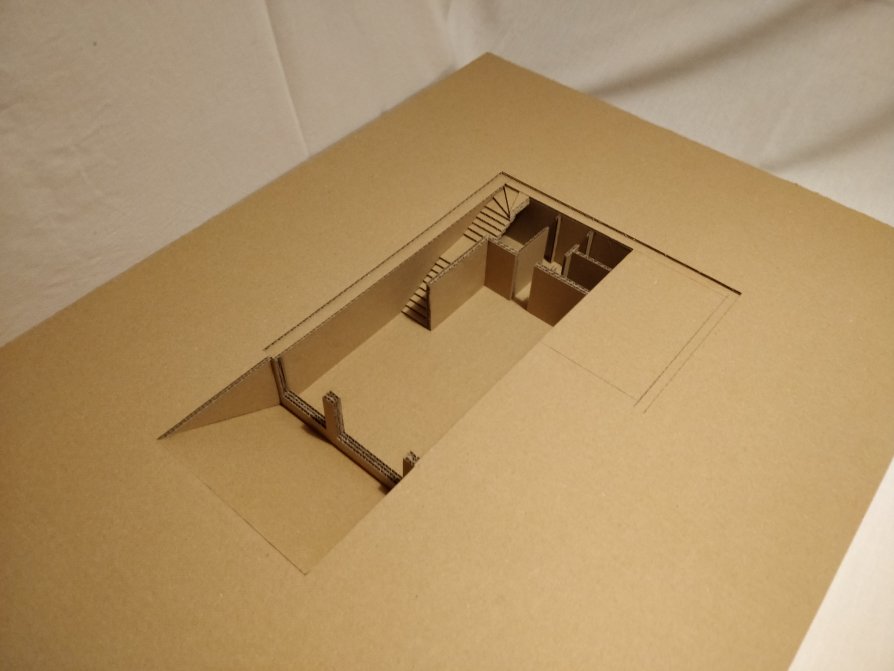ZAN projects

J. Kummerfeldt's gallery

Annotation
The gallery is designed in a structural plan. The main elements are two blocks placed on top of each other. The upper block forms the first floor, while its overlap over the block below is supported by pillars. The top of the lower block serves as a terrace. Then the basement is a long space illuminated mainly by the sloping garden, which shows a mixture of plants typical for this area - the California desert. This location refers to an exhibition of photographs inside.
In the basement, we learn more about the photographer and the process of making an analog photography. The ground floor shows only photographs, the exhibition continues to the first floor. From this enclosed space, visitors come to the terrace, where, in addition to photographs, they feel the inhospitability of the desert.



