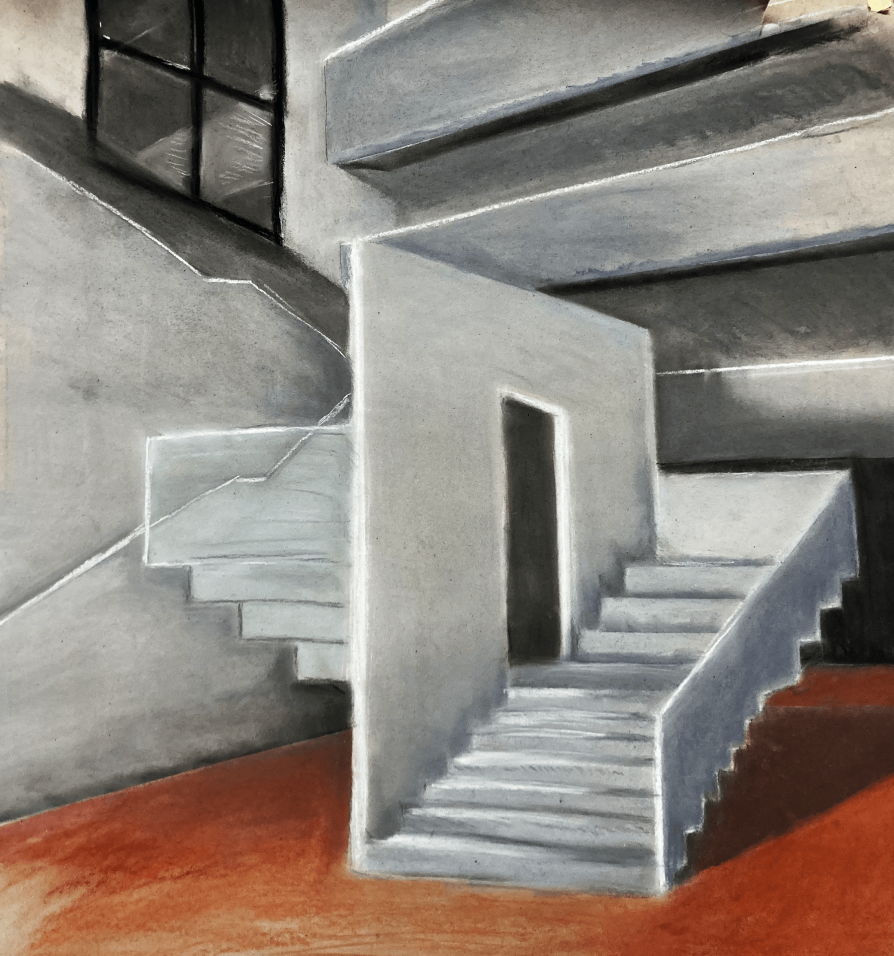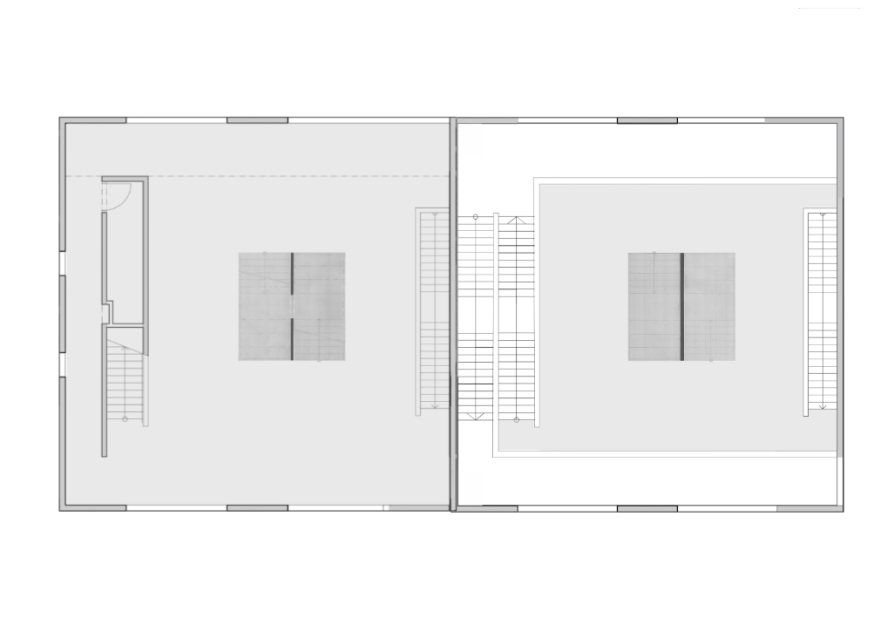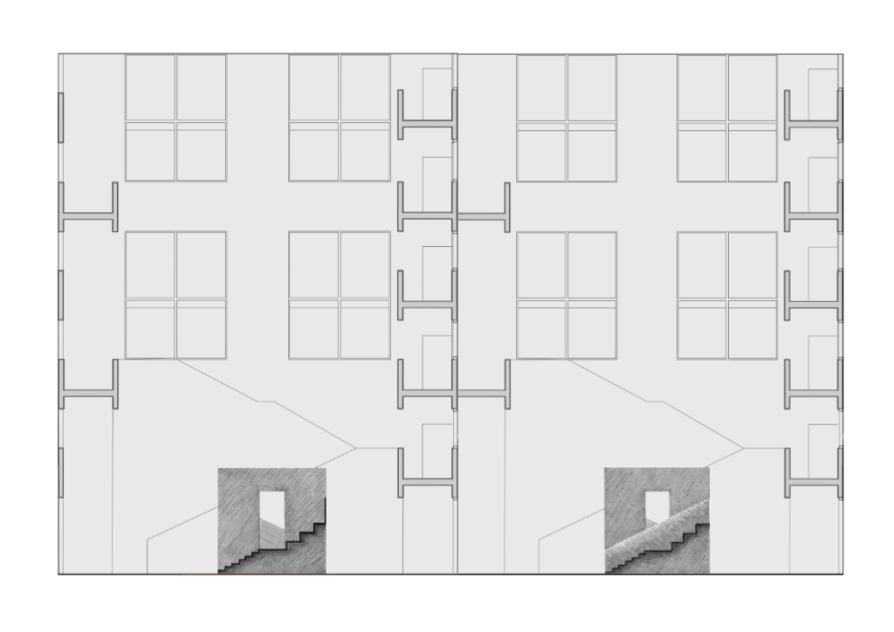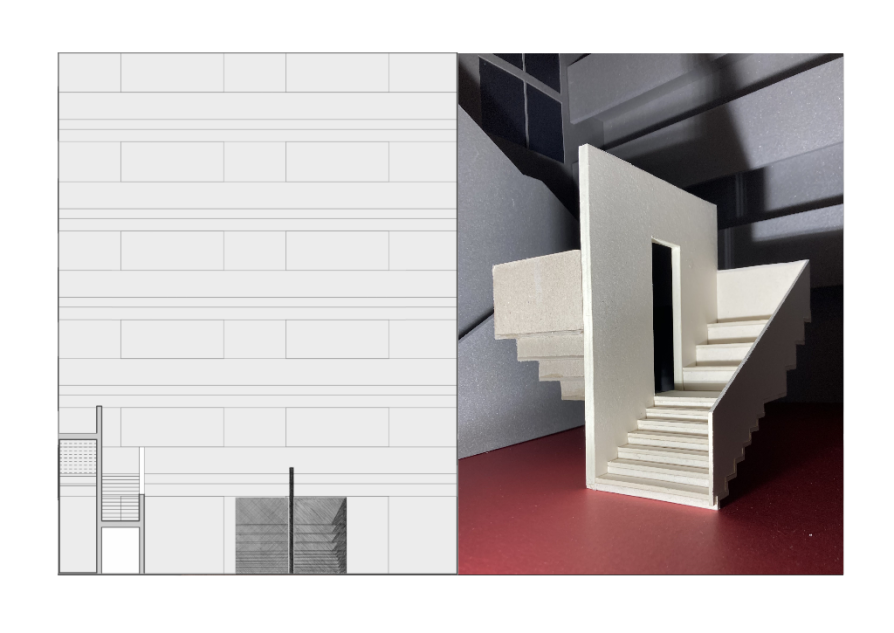ZAN projects

Portal

Annotation
The design concept of the PORTAL spatial elevation is duality. Duality is consistent with minimalism, therefore the designed object is free of any complexity in the spatial framework of the atrium of the FA CTU. It is the purity and simplicity of the design that should evoke a sense of calm. The spatial concept of the solution is also related to the duality of the materials used, which are defined against the concrete spatial framework. The transparent thin tensile metal structure of one half of the elevation is balanced by a soft solid timber structure in the other half, the halves are separated by a wall portal with a central through hole. Materially, the design of the building forms an imaginary cube set within the square plan of the atrium.



