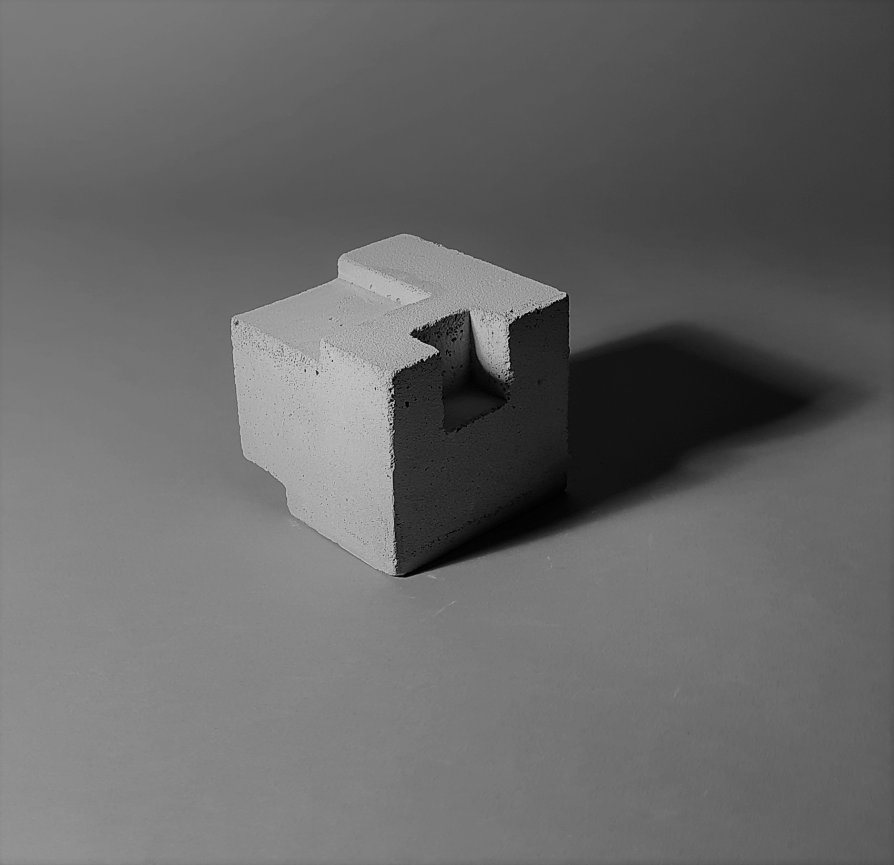ZAN projects

THE GALLERY TREZOR

Annotation
From the outside, the gallery looks closed, mysterious. The entrance is recessed, with windows up to the 1st and 2nd floor. The interior space is protected from the outside world. I work with a 3x3m square module and design a three-storey building - a cube of 9x9x9m. In the interior I create different spaces with different quality of lighting. Most of the light comes in from the ceiling window and with each floor the windows decrease. Thanks to the interconnected space, daylight also reaches the ground floor.
