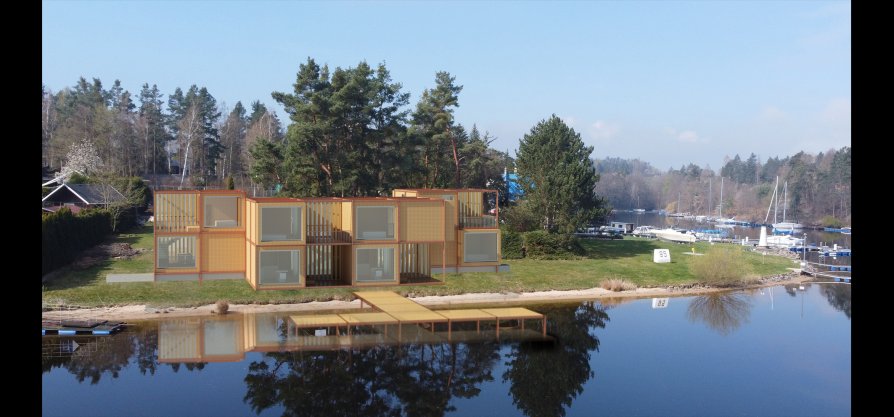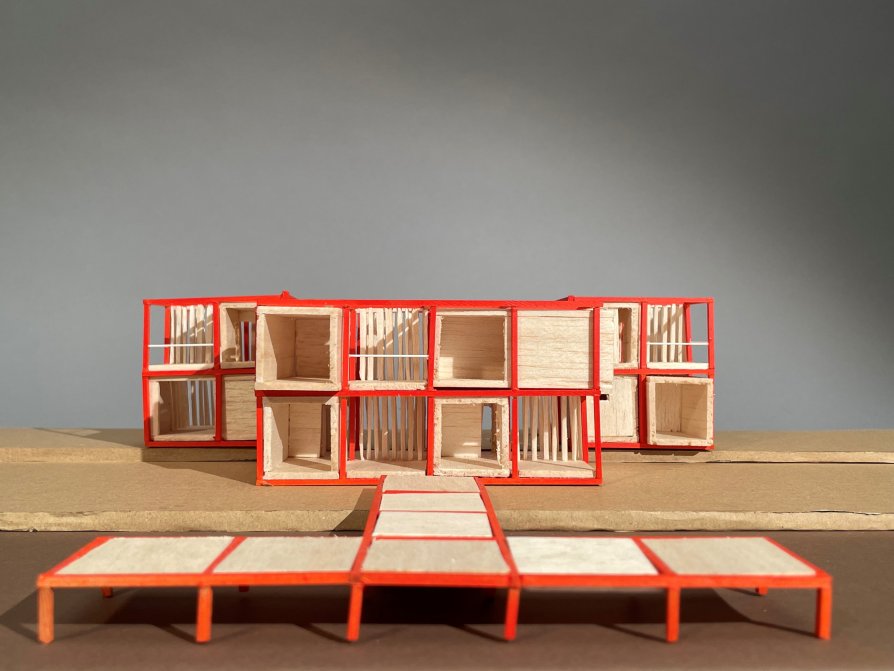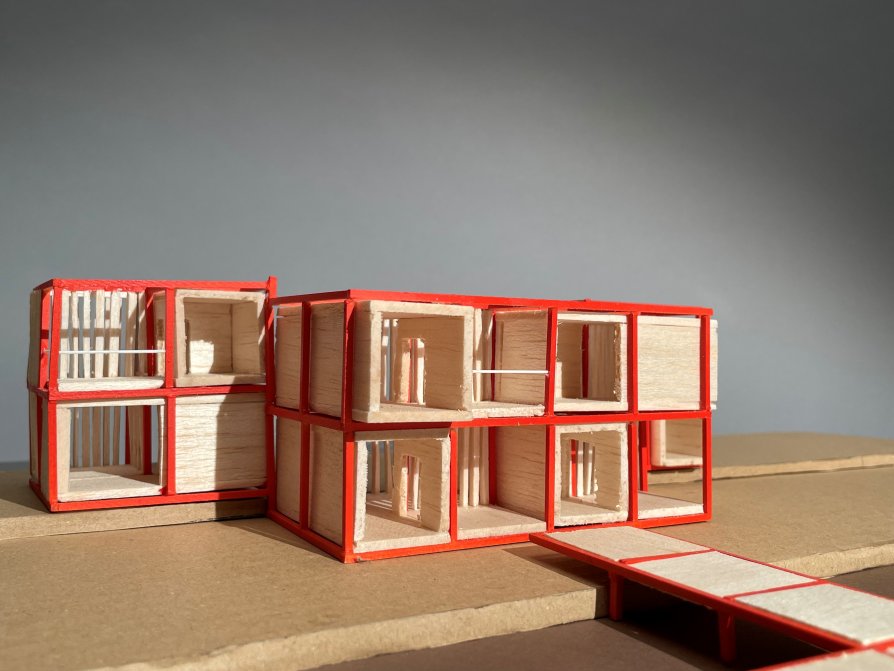ZAN projects

COTTAGES FOR SAILORS

Annotation
The general idea of the project was to provide the investor with the opportunity to compose his own composition of cottages using the available skeleton which is comprised of steel beams. The cubic form of the cottages allows for plethora of compositions and possibilities of arrangements using the negative spaces that remain as terrasses of public spaces. Prioritizing the available view facing the river the sides of the cubes facing that direction have full faced windows with tinted glass in order to minimize the amount of sunlight coming into the interior whilst also providing privacy. The vertical planks around the staircases provide privacy and style. The pier was inspired by the skeleton itself using the beams as the main structure of the pier with wooden planks as fillings.


