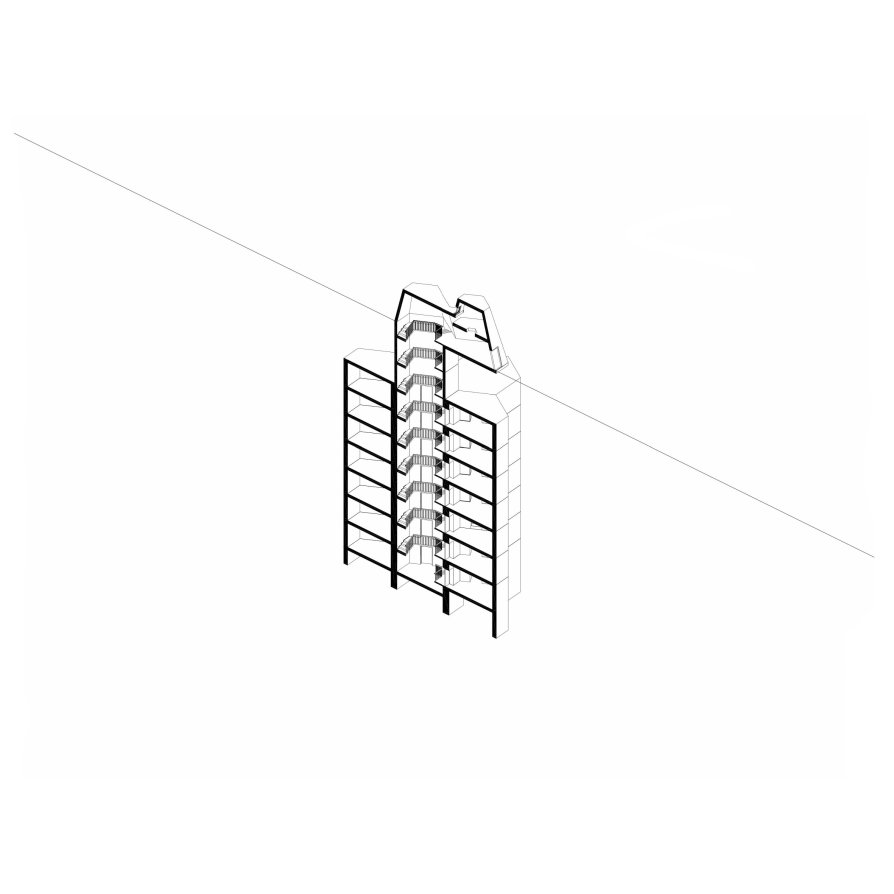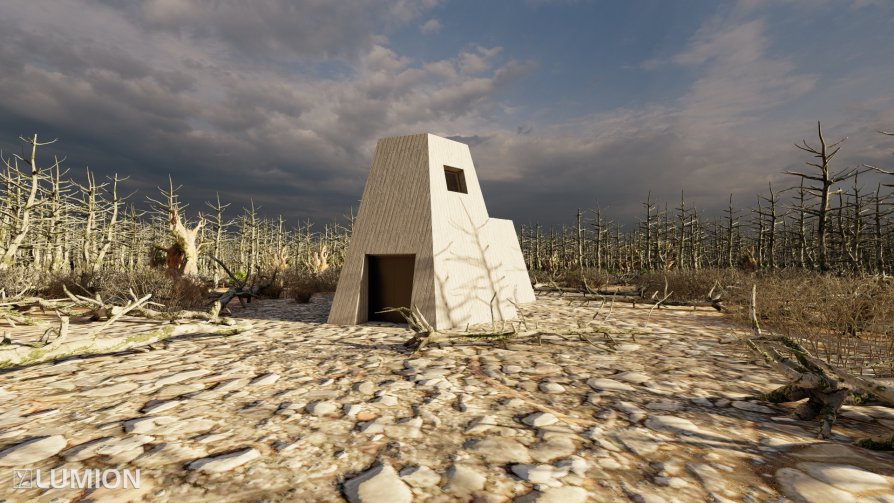ZAN projects

BUNKER

Annotation
Bunker can accommodate up to 20 residents for the period of at least one year. Basic needs like water, food and electric energy are secured with technical equipment in technical rooms, hydroponic farms a big storage room for food. To maintain mental well-being of the residents the bunker is equipped with library, gaming room, common room and fitness room.
The bunker consists of three main parts. Central staircase, habitable cells and above ground space. The underground is created of two types of prefabricated cells (1 - central staircase, 2 - residential cells) with a hexagonal floor plan. Residential cells revolve around the central staircase, and each pair descend by one third of the hight of the floor.

